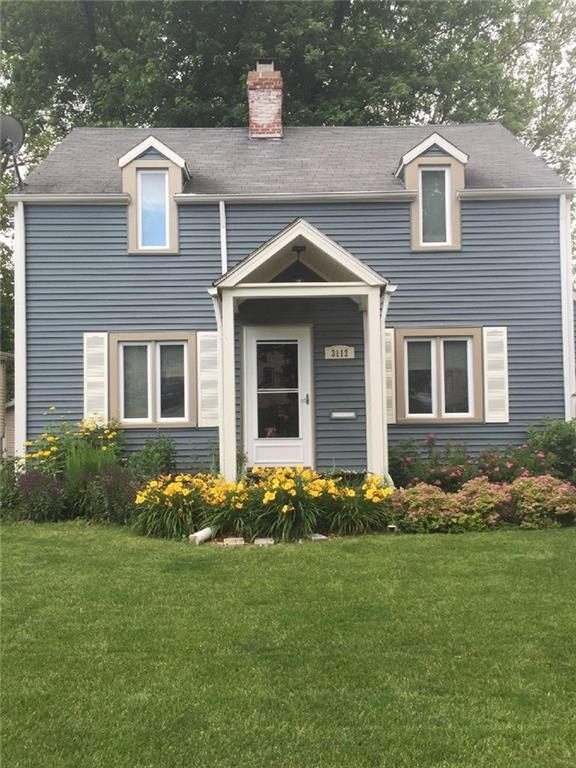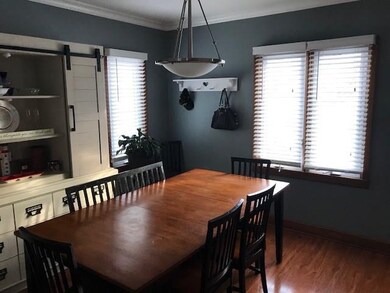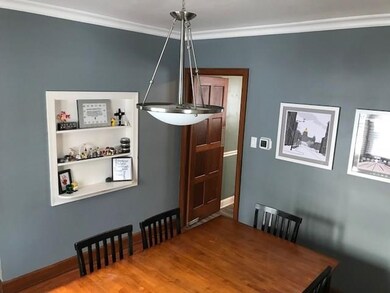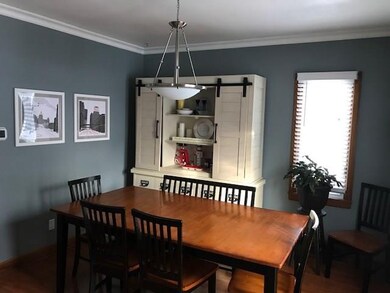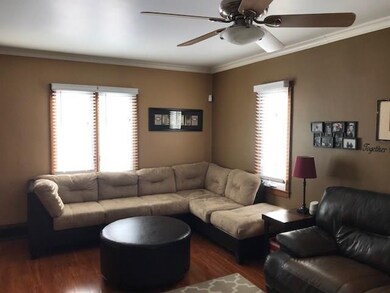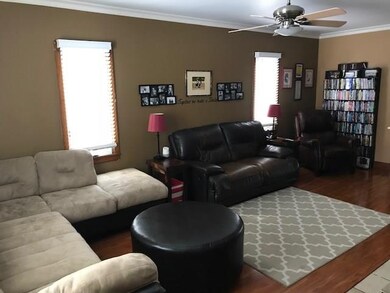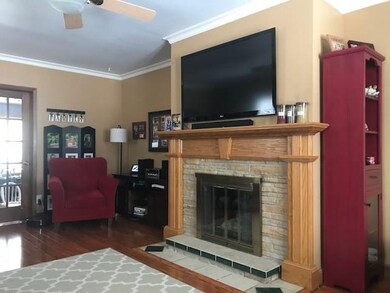
3112 E 9th St Des Moines, IA 50316
Highland Park NeighborhoodHighlights
- Recreation Room
- 1 Fireplace
- Den
- Wood Flooring
- No HOA
- Formal Dining Room
About This Home
As of July 2023Come home to northside charm! This well-maintained Highland Park colonial provides a beautiful blend of modern upgrades backed by old-style character of arched doorways, crown molding, and panel wood doors with crystal knobs. Featuring three bedrooms with dormer windows, 1.5 baths, a formal dining room with built-in curio shelves, large kitchen with new Maytag appliances, first floor study, spacious living room with gas fireplace, and partially finished basement with rec room. The house underwent lead abatement in 2010 including new vinyl siding, all new Andersen windows, and kitchen upgrade. New laminate, vinyl, and tile flooring throughout the main level. New Amana HVAC installed May 2017. Outside, a colorful perennial garden welcomes you home. Spend time in the ample backyard with patio, swing set, and raised gardens. Just one block from Cattell Elementary and walking distance to historic Union Park. Plus, NFC financing available with up to a $10,000 grant for even more upgrades!
Last Agent to Sell the Property
Matt Funk
5x80 Realty Listed on: 02/08/2018
Home Details
Home Type
- Single Family
Est. Annual Taxes
- $2,811
Year Built
- Built in 1938
Lot Details
- 7,350 Sq Ft Lot
- Lot Dimensions are 50x147
- Property is zoned R1-60
Home Design
- Brick Foundation
- Asphalt Shingled Roof
- Vinyl Siding
Interior Spaces
- 1,492 Sq Ft Home
- 2-Story Property
- 1 Fireplace
- Screen For Fireplace
- Formal Dining Room
- Den
- Recreation Room
Kitchen
- Stove
- Microwave
- Dishwasher
Flooring
- Wood
- Laminate
- Tile
- Vinyl
Bedrooms and Bathrooms
- 3 Bedrooms
Parking
- 1 Car Attached Garage
- Driveway
Utilities
- Forced Air Heating and Cooling System
Community Details
- No Home Owners Association
Listing and Financial Details
- Assessor Parcel Number 11006299001000
Ownership History
Purchase Details
Home Financials for this Owner
Home Financials are based on the most recent Mortgage that was taken out on this home.Purchase Details
Home Financials for this Owner
Home Financials are based on the most recent Mortgage that was taken out on this home.Purchase Details
Purchase Details
Home Financials for this Owner
Home Financials are based on the most recent Mortgage that was taken out on this home.Purchase Details
Home Financials for this Owner
Home Financials are based on the most recent Mortgage that was taken out on this home.Similar Homes in Des Moines, IA
Home Values in the Area
Average Home Value in this Area
Purchase History
| Date | Type | Sale Price | Title Company |
|---|---|---|---|
| Warranty Deed | $215,000 | None Listed On Document | |
| Warranty Deed | $138,000 | None Available | |
| Quit Claim Deed | -- | None Available | |
| Warranty Deed | $118,000 | None Available | |
| Warranty Deed | $109,500 | -- |
Mortgage History
| Date | Status | Loan Amount | Loan Type |
|---|---|---|---|
| Open | $6,715 | New Conventional | |
| Open | $208,550 | New Conventional | |
| Closed | $208,550 | New Conventional | |
| Previous Owner | $133,363 | FHA | |
| Previous Owner | $134,446 | FHA | |
| Previous Owner | $135,500 | FHA | |
| Previous Owner | $37,512 | Unknown | |
| Previous Owner | $21,366 | Unknown | |
| Previous Owner | $94,800 | Fannie Mae Freddie Mac | |
| Previous Owner | $113,197 | Purchase Money Mortgage |
Property History
| Date | Event | Price | Change | Sq Ft Price |
|---|---|---|---|---|
| 07/14/2023 07/14/23 | Sold | $215,000 | +7.5% | $144 / Sq Ft |
| 06/03/2023 06/03/23 | Pending | -- | -- | -- |
| 06/01/2023 06/01/23 | For Sale | $200,000 | +44.9% | $134 / Sq Ft |
| 03/27/2018 03/27/18 | Sold | $138,000 | 0.0% | $92 / Sq Ft |
| 03/26/2018 03/26/18 | Pending | -- | -- | -- |
| 02/08/2018 02/08/18 | For Sale | $138,000 | -- | $92 / Sq Ft |
Tax History Compared to Growth
Tax History
| Year | Tax Paid | Tax Assessment Tax Assessment Total Assessment is a certain percentage of the fair market value that is determined by local assessors to be the total taxable value of land and additions on the property. | Land | Improvement |
|---|---|---|---|---|
| 2024 | $3,570 | $191,900 | $28,900 | $163,000 |
| 2023 | $3,348 | $191,900 | $28,900 | $163,000 |
| 2022 | $3,320 | $150,900 | $23,200 | $127,700 |
| 2021 | $3,110 | $150,900 | $23,200 | $127,700 |
| 2020 | $3,224 | $133,200 | $20,400 | $112,800 |
| 2019 | $2,630 | $133,200 | $20,400 | $112,800 |
| 2018 | $2,598 | $106,400 | $18,100 | $88,300 |
| 2017 | $2,402 | $106,400 | $18,100 | $88,300 |
| 2016 | $2,334 | $97,300 | $16,300 | $81,000 |
| 2015 | $2,334 | $97,300 | $16,300 | $81,000 |
| 2014 | $2,158 | $89,900 | $14,700 | $75,200 |
Agents Affiliated with this Home
-
Susan Mears
S
Seller's Agent in 2023
Susan Mears
LPT Realty, LLC
(515) 490-5417
1 in this area
66 Total Sales
-
Anthony Simon
A
Buyer's Agent in 2023
Anthony Simon
Keller Williams Realty GDM
(515) 322-6427
2 in this area
45 Total Sales
-
M
Seller's Agent in 2018
Matt Funk
5x80 Realty
Map
Source: Des Moines Area Association of REALTORS®
MLS Number: 554783
APN: 110-06299001000
- 3118 E 12th St
- 3221 E 13th St
- 816 Boyd St
- 616 E Ovid Ave
- 3120 Amherst St
- 3623 Wright St
- 3421 Amherst St
- 3617 E 8th St
- 3701 Wright St
- 928 Morton Ave
- 3315 Bowdoin St
- 603 E Euclid Ave
- 3723 Wright St
- 903 Morton Ave
- 817 E Douglas Ave
- 1428 E Tiffin Ave
- 3314 Columbia St
- 1301 E Sheridan Ave
- 1332 E Sheridan Ave
- 604 E Sheridan Ave
