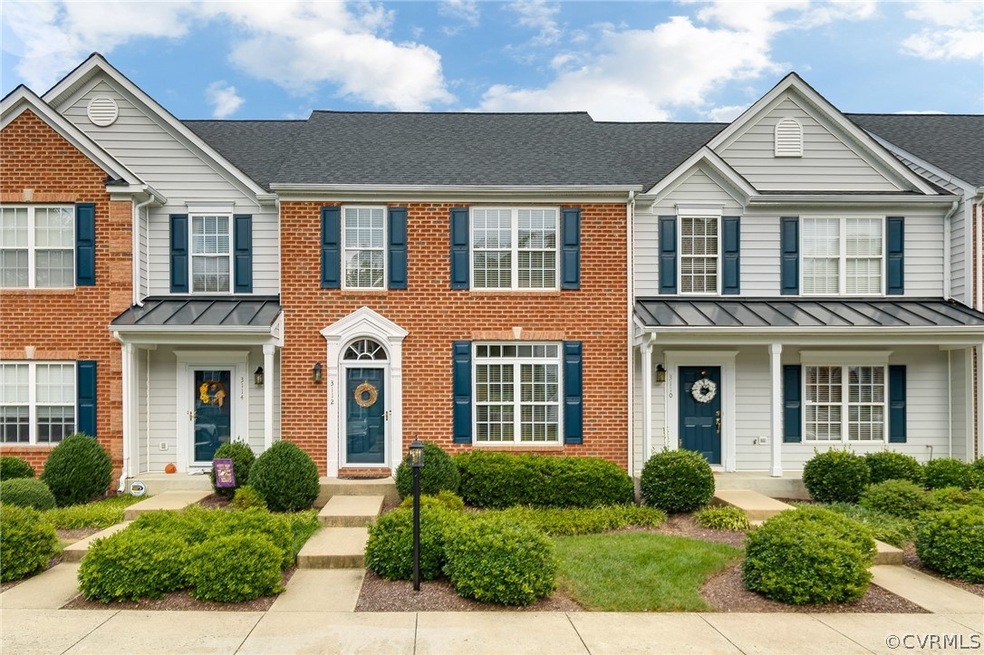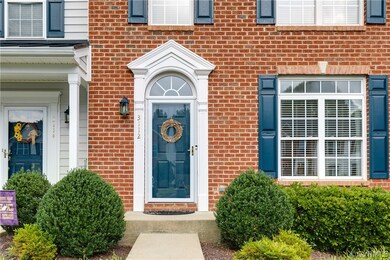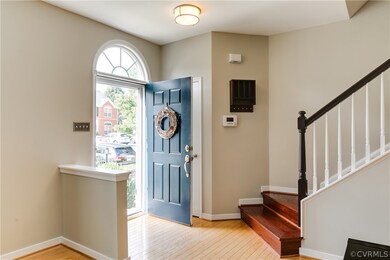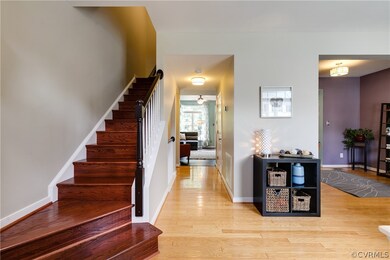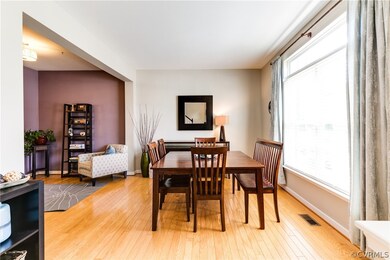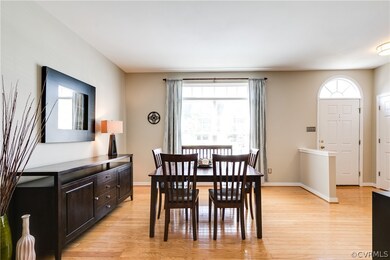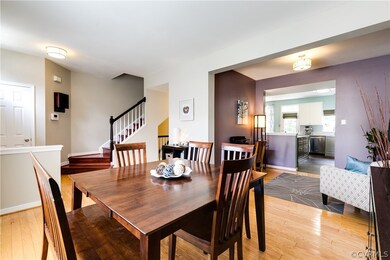
3112 Friars Walk Ln Glen Allen, VA 23059
Echo Lake NeighborhoodEstimated Value: $395,000 - $417,000
Highlights
- Deck
- Rowhouse Architecture
- Wood Flooring
- Glen Allen High School Rated A
- Cathedral Ceiling
- Granite Countertops
About This Home
As of November 2021Updated and stylish 3-bedroom/3.5-bath basement townhome in Hunton Park. Within the last 6 years, improvements include remodeled kitchen and master bath, new HVAC, and hardwood stairs to upper level. The beautiful kitchen boasts many custom cabinet features, farmhouse nickel hardware, gorgeous quartz counters, huge island, stainless steel appliances, tile backsplash, and pantry. The kitchen opens to a flex space that currently serves as a family room. Throughout the main level, find decorative transom windows, roman shades, and modern lighting to round out the upscale look. Much of this home has engineered luxury vinyl plank or hardwood floors. The upper level offers a roomy owner’s suite featuring cathedral ceiling, walk-in closet, and updated bathroom with double vanity and luxurious garden tub. The finished walk-out basement extends your living space with a rec room, full bathroom and large laundry/storage room. Access the private tree-lined fenced back yard with composite decking on the lower level and a paver patio circle perfect for a firepit. Enjoy easy maintenance and comfortable living just a short drive from Innsbrook, Short Pump and downtown Richmond.
Last Agent to Sell the Property
Sarah Bice & Associates RE License #0225069620 Listed on: 10/04/2021
Townhouse Details
Home Type
- Townhome
Est. Annual Taxes
- $2,232
Year Built
- Built in 2003
Lot Details
- 2,087
HOA Fees
- $145 Monthly HOA Fees
Home Design
- Rowhouse Architecture
- Brick Exterior Construction
- Frame Construction
- Shingle Roof
- Vinyl Siding
Interior Spaces
- 2,376 Sq Ft Home
- 2-Story Property
- Cathedral Ceiling
- Ceiling Fan
- Dining Area
- Finished Basement
- Walk-Out Basement
Kitchen
- Eat-In Kitchen
- Oven
- Induction Cooktop
- Microwave
- Dishwasher
- Kitchen Island
- Granite Countertops
- Disposal
Flooring
- Wood
- Carpet
- Vinyl
Bedrooms and Bathrooms
- 3 Bedrooms
- En-Suite Primary Bedroom
- Walk-In Closet
- Double Vanity
- Garden Bath
Laundry
- Dryer
- Washer
Home Security
Schools
- Glen Allen Elementary School
- Hungary Creek Middle School
- Glen Allen High School
Utilities
- Forced Air Heating and Cooling System
- Heating System Uses Natural Gas
- Gas Water Heater
Additional Features
- Deck
- 2,087 Sq Ft Lot
Listing and Financial Details
- Tax Lot 2
- Assessor Parcel Number 763-775-0916
Community Details
Overview
- The Townes At Hunton Park Subdivision
- Maintained Community
Security
- Storm Doors
Ownership History
Purchase Details
Home Financials for this Owner
Home Financials are based on the most recent Mortgage that was taken out on this home.Purchase Details
Purchase Details
Home Financials for this Owner
Home Financials are based on the most recent Mortgage that was taken out on this home.Purchase Details
Home Financials for this Owner
Home Financials are based on the most recent Mortgage that was taken out on this home.Similar Homes in Glen Allen, VA
Home Values in the Area
Average Home Value in this Area
Purchase History
| Date | Buyer | Sale Price | Title Company |
|---|---|---|---|
| Matthews Marsha | $345,000 | Attorney | |
| Linham Scott | -- | None Available | |
| Linham Scott | $220,000 | -- | |
| Wilson Janet Z | $191,810 | -- |
Mortgage History
| Date | Status | Borrower | Loan Amount |
|---|---|---|---|
| Open | Matthews Marsha | $257,000 | |
| Previous Owner | Linham Scott | $176,000 | |
| Previous Owner | Wilson Janet Z | $130,000 |
Property History
| Date | Event | Price | Change | Sq Ft Price |
|---|---|---|---|---|
| 11/19/2021 11/19/21 | Sold | $345,000 | +1.5% | $145 / Sq Ft |
| 10/10/2021 10/10/21 | Pending | -- | -- | -- |
| 10/04/2021 10/04/21 | For Sale | $339,950 | -- | $143 / Sq Ft |
Tax History Compared to Growth
Tax History
| Year | Tax Paid | Tax Assessment Tax Assessment Total Assessment is a certain percentage of the fair market value that is determined by local assessors to be the total taxable value of land and additions on the property. | Land | Improvement |
|---|---|---|---|---|
| 2025 | $2,962 | $349,900 | $70,000 | $279,900 |
| 2024 | $2,962 | $335,100 | $65,000 | $270,100 |
| 2023 | $2,848 | $335,100 | $65,000 | $270,100 |
| 2022 | $2,456 | $288,900 | $55,000 | $233,900 |
| 2021 | $2,232 | $252,900 | $50,000 | $202,900 |
| 2020 | $2,200 | $252,900 | $50,000 | $202,900 |
| 2019 | $2,074 | $238,400 | $50,000 | $188,400 |
| 2018 | $2,011 | $231,100 | $50,000 | $181,100 |
| 2017 | $1,899 | $218,300 | $50,000 | $168,300 |
| 2016 | $1,773 | $203,800 | $50,000 | $153,800 |
| 2015 | $1,773 | $203,800 | $50,000 | $153,800 |
| 2014 | $1,773 | $203,800 | $50,000 | $153,800 |
Agents Affiliated with this Home
-
Sarah Bice

Seller's Agent in 2021
Sarah Bice
Sarah Bice & Associates RE
(804) 421-7777
32 in this area
247 Total Sales
-
Tara Daly

Seller Co-Listing Agent in 2021
Tara Daly
Sarah Bice & Associates RE
(804) 301-6465
14 in this area
84 Total Sales
-
Elizabeth Shurtz Brown

Buyer's Agent in 2021
Elizabeth Shurtz Brown
EXP Realty LLC
(503) 828-2173
3 in this area
106 Total Sales
Map
Source: Central Virginia Regional MLS
MLS Number: 2129003
APN: 763-775-0916
- 3133 Abruzzo Place
- 521 Siena Ln
- 11405 Hunton Ridge Ln
- 2920 Ridgegate Place
- 11012 Wingstem Ct
- 11400 Long Meadow Dr
- 3821 Mill Place Dr
- 3813 Mill Place Dr
- 5821 Dorton Ln
- 10900 Tiller Rd
- 11600 Heverley Ct
- 3908 Links Ln
- 3904 Links Ln
- 3916 Links Ln
- 3900 Links Ln
- 3917 Links Ln
- 3921 Links Ln
- 11513 Emerson Mill Way
- 11408 Pine Willow Cir
- 10753 Chase Grove Ln
- 3112 Friars Walk Ln
- 3112 Friars Walk Ln Unit n/a
- 3110 Friars Walk Ln Unit 3110
- 3110 Friars Walk Ln
- 3110 Friars Walk Ln
- 3114 Friars Walk Ln
- 3114 Friars Walk Ln
- 3108 Friars Walk Ln
- 3116 Friars Walk Ln
- 3118 Friars Walk Ln
- 3118 Friars Walk Ln Unit 3118
- 3106 Friars Walk Ln
- 3120 Friars Walk Ln
- 3104 Friars Walk Ln
- 3122 Friars Walk Ln
- 3102 Friars Walk Ln
- 3102 Friars Walk Ln Unit 3102
- 3115 Friars Walk Ln
- 3117 Friars Walk Ln
- 3100 Friars Walk Ln
