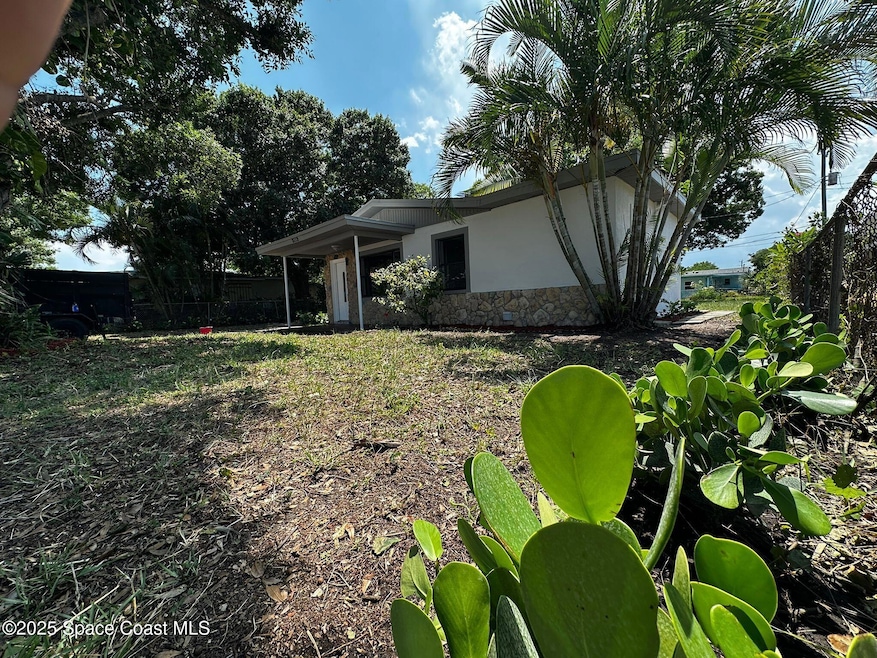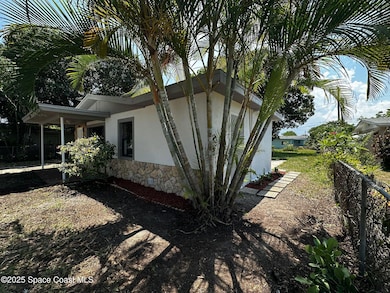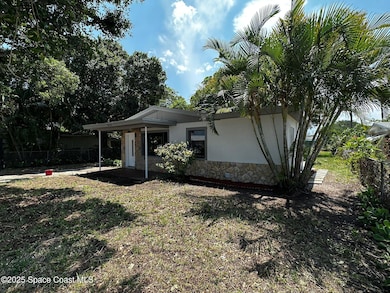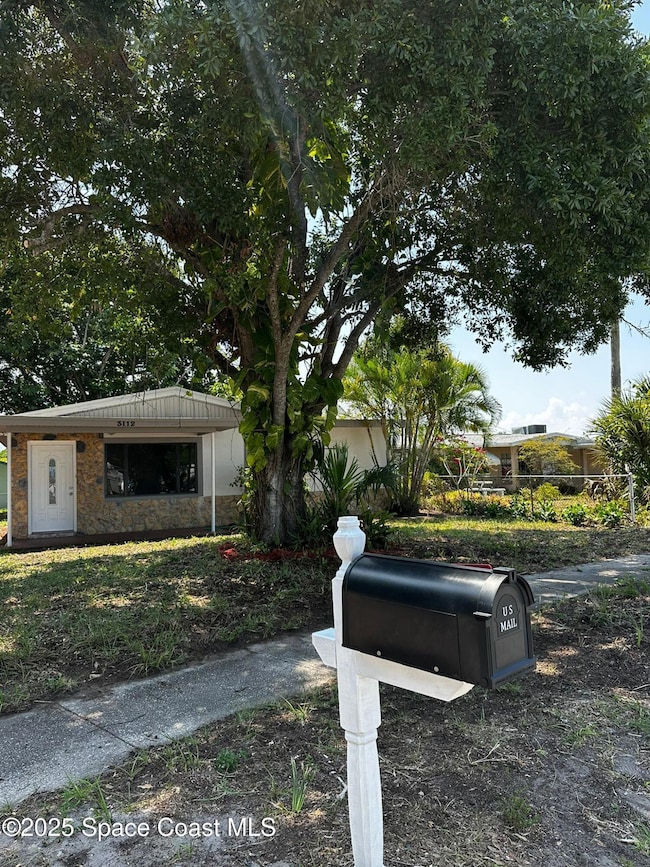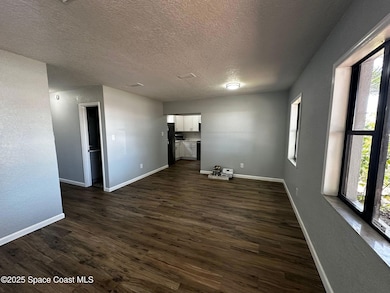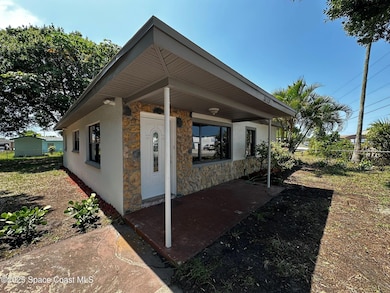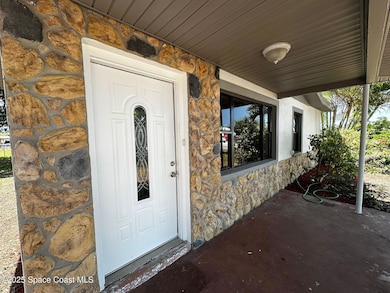3112 Main St Melbourne, FL 32901
Estimated payment $1,172/month
Total Views
14,143
3
Beds
2
Baths
1,000
Sq Ft
$210
Price per Sq Ft
Highlights
- Open Floorplan
- No HOA
- Front Porch
- A-Frame Home
- Detached Garage
- Patio
About This Home
Great home for sale in the heart of Melbourne. 3 Bedrooms and 2 full bathrooms cottage, fully remodeled and move in ready. Modern touches meet classic and timeless design. Will make a great first home, down sizing or a cash generating investment.
Home Details
Home Type
- Single Family
Est. Annual Taxes
- $1,035
Year Built
- Built in 1958 | Remodeled
Lot Details
- 8,276 Sq Ft Lot
- East Facing Home
- Privacy Fence
- Back Yard Fenced
- Cleared Lot
Home Design
- A-Frame Home
- Shingle Roof
- Concrete Siding
- Block Exterior
- Asphalt
- Stucco
Interior Spaces
- 1,000 Sq Ft Home
- 1-Story Property
- Open Floorplan
- Laminate Flooring
Kitchen
- Electric Range
- Microwave
Bedrooms and Bathrooms
- 3 Bedrooms
- 2 Full Bathrooms
- No Tub in Bathroom
- Shower Only
Laundry
- Laundry in unit
- Washer and Electric Dryer Hookup
Home Security
- Smart Lights or Controls
- Fire and Smoke Detector
Parking
- Detached Garage
- Secured Garage or Parking
- Secure Parking
Eco-Friendly Details
- Energy-Efficient Appliances
- Energy-Efficient HVAC
Outdoor Features
- Patio
- Front Porch
Schools
- Palm Bay Elementary School
- Stone Middle School
- Palm Bay High School
Utilities
- Central Heating and Cooling System
- Geothermal Heating and Cooling
- 100 Amp Service
- Tankless Water Heater
- Cable TV Available
Community Details
- No Home Owners Association
- Sunset Homes Subd Subdivision
Listing and Financial Details
- Assessor Parcel Number 28-37-11-50-0000c.0-0006.00
Map
Create a Home Valuation Report for This Property
The Home Valuation Report is an in-depth analysis detailing your home's value as well as a comparison with similar homes in the area
Home Values in the Area
Average Home Value in this Area
Tax History
| Year | Tax Paid | Tax Assessment Tax Assessment Total Assessment is a certain percentage of the fair market value that is determined by local assessors to be the total taxable value of land and additions on the property. | Land | Improvement |
|---|---|---|---|---|
| 2025 | $895 | $83,260 | -- | -- |
| 2024 | $1,035 | $81,940 | -- | -- |
| 2023 | $1,035 | $106,770 | -- | -- |
| 2022 | $695 | $64,900 | $0 | $0 |
| 2021 | $509 | $31,940 | $8,250 | $23,690 |
| 2020 | $491 | $31,730 | $8,250 | $23,480 |
| 2019 | $496 | $33,530 | $8,250 | $25,280 |
| 2018 | $489 | $33,650 | $4,950 | $28,700 |
| 2017 | $446 | $27,620 | $4,950 | $22,670 |
| 2016 | $436 | $25,600 | $4,090 | $21,510 |
| 2015 | $407 | $10,270 | $2,620 | $7,650 |
| 2014 | $372 | $9,340 | $1,640 | $7,700 |
Source: Public Records
Property History
| Date | Event | Price | List to Sale | Price per Sq Ft |
|---|---|---|---|---|
| 11/25/2025 11/25/25 | Price Changed | $209,900 | -11.0% | $210 / Sq Ft |
| 10/14/2025 10/14/25 | For Sale | $235,900 | -- | $236 / Sq Ft |
Source: Space Coast MLS (Space Coast Association of REALTORS®)
Purchase History
| Date | Type | Sale Price | Title Company |
|---|---|---|---|
| Special Warranty Deed | $93,000 | None Listed On Document | |
| Warranty Deed | $57,000 | None Listed On Document | |
| Warranty Deed | $57,000 | None Listed On Document | |
| Warranty Deed | $87,000 | Security First Title Partner |
Source: Public Records
Source: Space Coast MLS (Space Coast Association of REALTORS®)
MLS Number: 1059608
APN: 28-37-11-50-0000C.0-0006.00
Nearby Homes
- 1411 Gibbs St
- 2912 Main St
- 2583 Victoria Dr NE
- 1125 Gainey Dr
- 2581 Spence Dr NE
- 2847 Colbert Cir
- 2552 Spence Dr NE
- 2566 Spence Dr NE
- 2571 Vernon Dr NE
- 909 Almond Blvd
- 000 Lipscomb St
- 2350 Shenandoah Rd NE
- 1310 Jernigan Ave
- 2609 Pond St
- 2612 Riverview Dr
- 811 Calloway Ln
- 0 Race St
- 617 Walker St
- 2906-2908 Bruce D Buggs St
- 2906 Bruce D Buggs St
- 1317 Baker Dr
- 1417 Powell Ave
- 2716 Riverview Dr
- 2394 Shenandoah Rd NE
- 2154 Henry St NE
- 2421 Stone St Unit 105
- 2331 Commerce Park Dr NE
- 1002 Brothers Ave Unit 101
- 2361 Commerce Park Dr NE
- 2155 Robert J Conlan Blvd NE
- 519 Williams St
- 3113 Wiley Ave Unit 73
- 3119 Wiley Ave Unit 74
- 2534 Amberly Rd NE
- 2399 Coconut Palm Dr NE
- 2535 Haverhill Rd NE
- 325 E University Blvd
- 336 Waddell St Unit 150
- 248 E University Blvd
- 2240 Front St Unit 104
