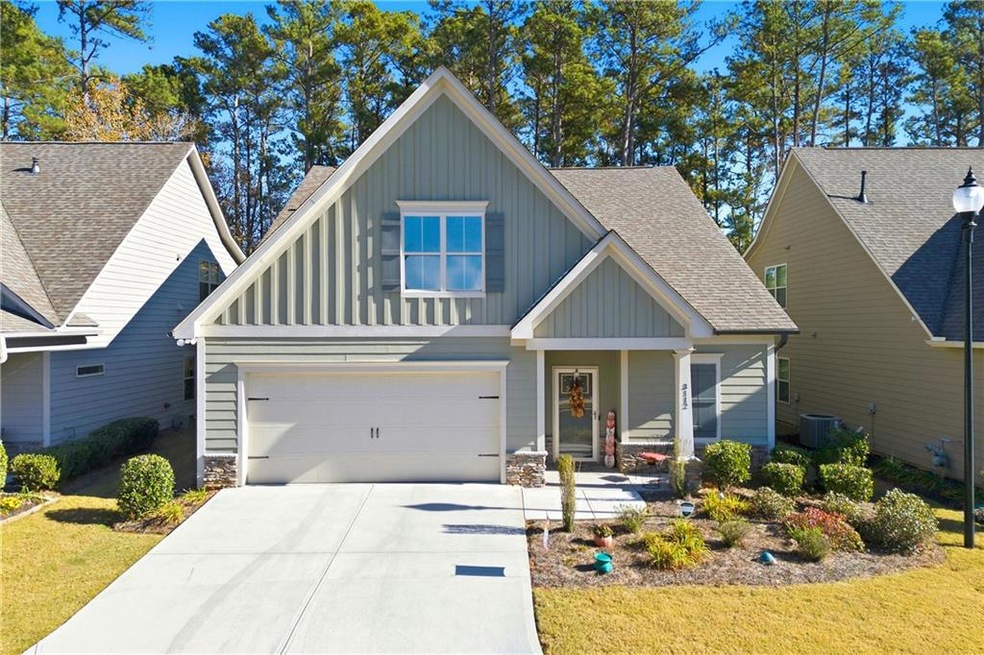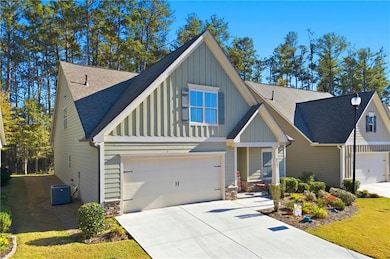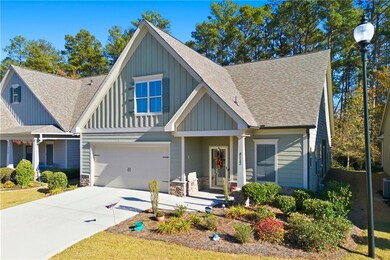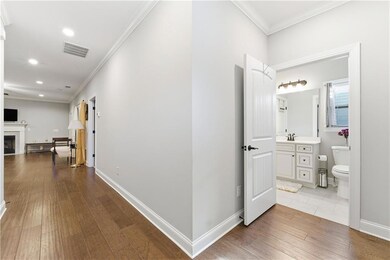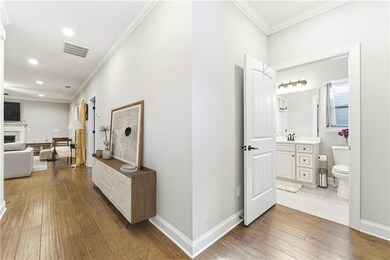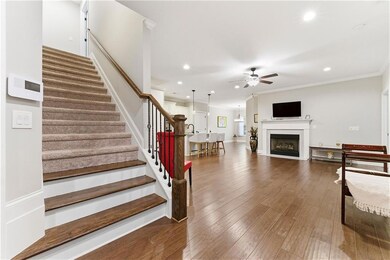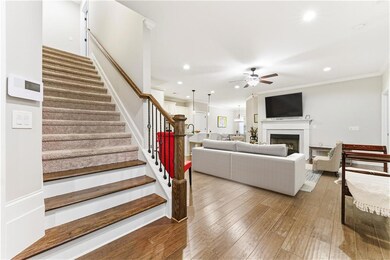3112 Patriot Square SW Marietta, GA 30064
Southwestern Marietta NeighborhoodEstimated payment $2,919/month
Highlights
- Open-Concept Dining Room
- Craftsman Architecture
- Vaulted Ceiling
- Gated Community
- Clubhouse
- Wood Flooring
About This Home
Gorgeous 3 Bedroom, 3 Bath Craftsman-Style Stepless Ranch in a Sought-After 55+ Gated Community!
Welcome to easy, elegant living in this beautifully maintained Craftsman-style home located in one of Powder Springs’ most desirable active-adult communities. Enjoy unmatched convenience—just minutes from shopping, restaurants, walking trails, Marietta Square, and more!
This stunning home features upgraded hardwood floors, crown molding, recessed lighting, and quartz countertops throughout. The bright, open floor plan includes soaring tray ceilings and an inviting fireplace that anchors the spacious living room, creating the perfect setting for relaxation or entertaining.
The gourmet kitchen shines with granite countertops, custom cabinetry, a generous island for casual dining, and stainless steel appliances—ideal for everyday living or hosting guests.
The Owner’s Suite on the main level offers a peaceful retreat with direct access to a large enclosed sunroom, perfect for morning coffee, reading your favorite book, or enjoying visits with family and friends. The spa-like owner’s bath features a large custom-tiled walk-in shower with a built-in seat and grab bars, along with a beautifully organized California custom closet.
Two additional spacious bedrooms and a full bath complete the main level.
Upstairs, a private finished bonus room with its own full bath offers wonderful flexibility—ideal as a guest suite, media room, office, or hobby space—plus plenty of storage.
The community includes a quiet, tucked-away clubhouse, offering a peaceful place to gather and enjoy neighborhood activities.
This home blends comfort, style, and low-maintenance living—perfect for those ready to embrace the best of 55+ living!
Home Details
Home Type
- Single Family
Est. Annual Taxes
- $1,522
Year Built
- Built in 2020
Lot Details
- 2,309 Sq Ft Lot
- Private Entrance
- Landscaped
- Level Lot
- Back and Front Yard
HOA Fees
- $210 Monthly HOA Fees
Parking
- 2 Car Attached Garage
- Parking Accessed On Kitchen Level
- Garage Door Opener
- Driveway Level
Home Design
- Craftsman Architecture
- 1.5-Story Property
- Traditional Architecture
- Slab Foundation
- Composition Roof
- Cement Siding
- Brick Front
- Concrete Perimeter Foundation
Interior Spaces
- 2,070 Sq Ft Home
- Roommate Plan
- Crown Molding
- Vaulted Ceiling
- Ceiling Fan
- Recessed Lighting
- Factory Built Fireplace
- Gas Log Fireplace
- Double Pane Windows
- Insulated Windows
- Entrance Foyer
- Family Room with Fireplace
- Open-Concept Dining Room
- Formal Dining Room
- Screened Porch
- Neighborhood Views
Kitchen
- Open to Family Room
- Eat-In Kitchen
- Self-Cleaning Oven
- Gas Range
- Microwave
- Dishwasher
- Kitchen Island
- Stone Countertops
- Disposal
Flooring
- Wood
- Carpet
- Ceramic Tile
Bedrooms and Bathrooms
- 3 Bedrooms | 2 Main Level Bedrooms
- Primary Bedroom on Main
- Walk-In Closet
- Dual Vanity Sinks in Primary Bathroom
- Shower Only
Laundry
- Laundry Room
- Laundry on main level
- Dryer
- Washer
Home Security
- Security System Owned
- Security Gate
- Fire and Smoke Detector
Outdoor Features
- Patio
Schools
- Hollydale Elementary School
- Smitha Middle School
- Osborne High School
Utilities
- Forced Air Heating and Cooling System
- Heating System Uses Natural Gas
- Underground Utilities
- Phone Available
- Cable TV Available
Listing and Financial Details
- Assessor Parcel Number 19069400490
Community Details
Overview
- Reserve At Marietta Subdivision
Additional Features
- Clubhouse
- Gated Community
Map
Home Values in the Area
Average Home Value in this Area
Tax History
| Year | Tax Paid | Tax Assessment Tax Assessment Total Assessment is a certain percentage of the fair market value that is determined by local assessors to be the total taxable value of land and additions on the property. | Land | Improvement |
|---|---|---|---|---|
| 2025 | $1,522 | $168,876 | $46,000 | $122,876 |
| 2024 | $1,663 | $214,856 | $42,000 | $172,856 |
| 2023 | $1,311 | $165,976 | $30,000 | $135,976 |
| 2022 | $1,411 | $130,648 | $26,000 | $104,648 |
| 2021 | $3,966 | $130,688 | $26,000 | $104,688 |
| 2020 | $486 | $16,000 | $16,000 | $0 |
| 2019 | $486 | $16,000 | $16,000 | $0 |
Property History
| Date | Event | Price | List to Sale | Price per Sq Ft | Prior Sale |
|---|---|---|---|---|---|
| 11/13/2025 11/13/25 | For Sale | $489,900 | +5.4% | $237 / Sq Ft | |
| 09/12/2022 09/12/22 | Sold | $465,000 | -3.1% | $231 / Sq Ft | View Prior Sale |
| 08/10/2022 08/10/22 | Pending | -- | -- | -- | |
| 07/28/2022 07/28/22 | For Sale | $480,000 | +32.8% | $238 / Sq Ft | |
| 04/06/2021 04/06/21 | Sold | $361,500 | -1.4% | $180 / Sq Ft | View Prior Sale |
| 02/09/2021 02/09/21 | Pending | -- | -- | -- | |
| 07/01/2020 07/01/20 | For Sale | $366,554 | -- | $182 / Sq Ft |
Purchase History
| Date | Type | Sale Price | Title Company |
|---|---|---|---|
| Quit Claim Deed | -- | -- | |
| Special Warranty Deed | $465,000 | -- | |
| Limited Warranty Deed | $361,500 | None Available | |
| Limited Warranty Deed | $650,000 | -- |
Mortgage History
| Date | Status | Loan Amount | Loan Type |
|---|---|---|---|
| Open | $697,500 | FHA | |
| Closed | $697,500 | No Value Available |
Source: First Multiple Listing Service (FMLS)
MLS Number: 7680762
APN: 19-0694-0-049-0
- 3100 Patriot Square SW
- 2318 Powder Springs Rd SW
- 3253 Shadowridge Dr SW
- 2099 Redbud Ct SW
- 3000 Fern Valley Dr SW
- 3269 Perch Dr SW
- 3614 Josh Ct
- 3310 Bryan Way SW
- 2448 Wood Meadows Dr SW
- 3106 Sasanqua Ln SW
- 3145 Fern Valley Dr SW
- 2613 Kolb Manor Cir SW
- 2720 Cold Springs Trail SW
- 3159 Fern Valley Dr SW
- 2450 Horseshoe Bend Rd SW
- 2517 Kolb Manor Cir SW
- 2622 Sheffield Ct SW
- 2976 Bay Berry Dr SW
- 2870 Horseshoe Bend Rd SW
- 3258 Willa Way SW
- 2780 SW Bankstone Dr
- 2164 Cottage Ct SW
- 2462 Horseshoe Bend Rd SW
- 2622 Sheffield Ct SW
- 2280 Sherwood Place SW
- 3172 Fern Valley Dr SW
- 2045 Devore Dr SW
- 2765 Rock Creek Dr SW
- 3065 Trotters Field Dr SW
- 2990 Fetlock Dr SW
- 1885 Ollie Creek
- 3014 Stirrup Ln SW
- 2607 Foxwood Place SW
- 2682 Owens Dr
- 3559 Main Station Dr SW
- 3550 Main Station Dr SW
- 3580 Main Station Dr SW
