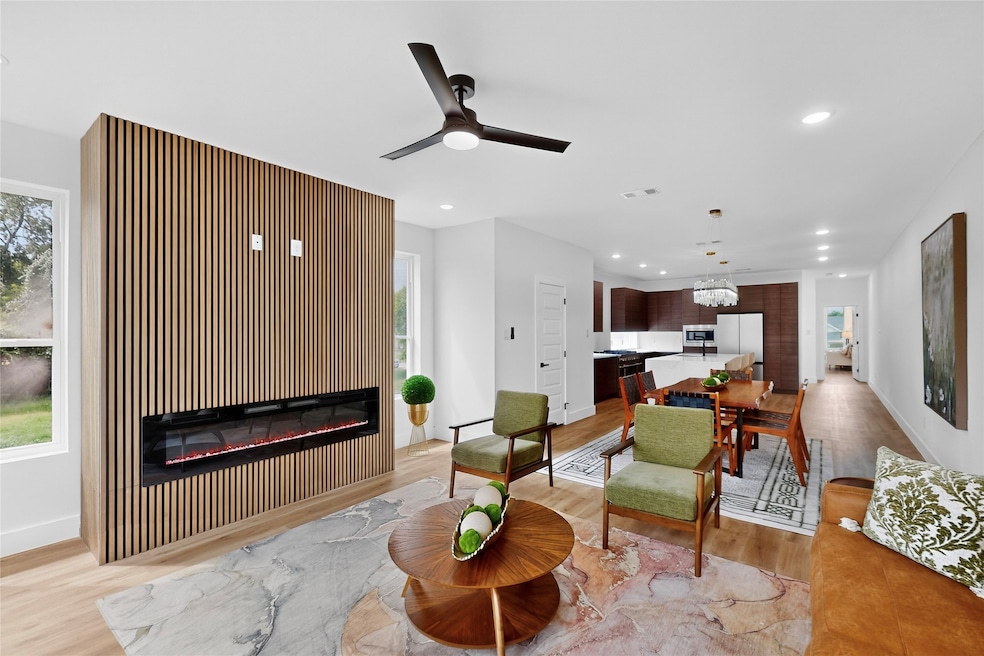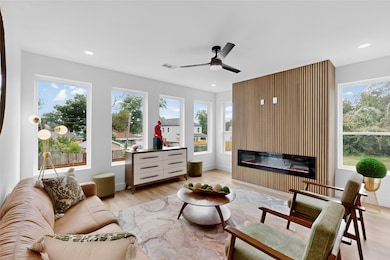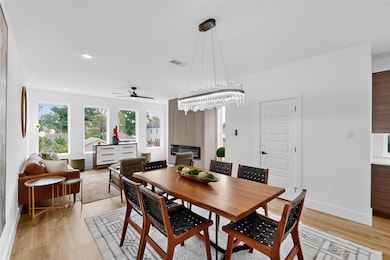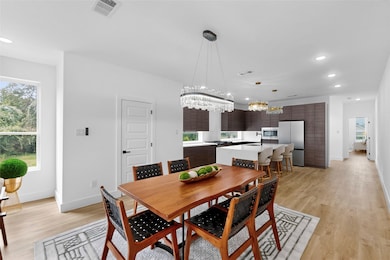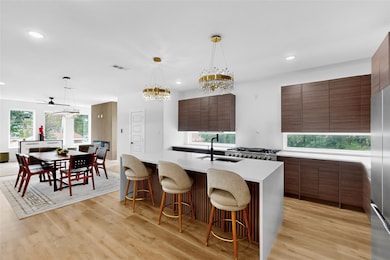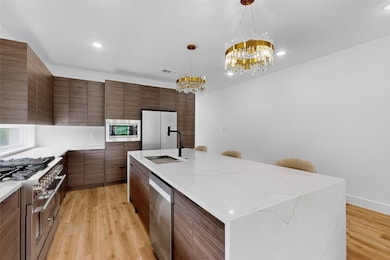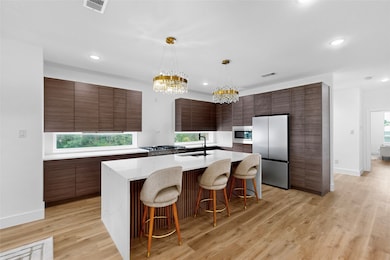
3112 Puget St Dallas, TX 75212
West Dallas NeighborhoodEstimated payment $3,201/month
Highlights
- New Construction
- Contemporary Architecture
- 2 Car Attached Garage
- Open Floorplan
- Granite Countertops
- Eat-In Kitchen
About This Home
PRE-SELLING! MODEL HOME AVAILABLE TO SHOWING! CONSTRUCTION SCHEDULED TO BEGIN SEPTEMBER WITH COMPLETION FEBRUARY 2026.
Introducing an unrivaled expression of modern living. This stunning modern three-story custom duplex that perfectly blends luxury living with modern functionality spans over 3,200 indoor and outdoor usable square footage. This open floor plan offers 4 bedrooms, 4.5 bathrooms, state-of-the art kitchen, movie room, oversized primary suite and rooftop terrace.
Each unit includes a spacious living and dining area perfect for everyday living and entertaining. The state-of-the art kitchen includes an oversized island with waterfall quartz countertop, 48” dual gas range, built-in microwave, stainless steel refrigerator and dishwasher. Clean architectural lines, LED lighting throughout, and LVP flooring adds sophistication to every room.
The primary suite is a true retreat, complete with a sitting area, outside terrace and tons of natural lighting. The lavish spa bathroom includes his and her vanities, wet area with soaking tub, shower and jets. The 3rd level has an in-law suite that can be used as a media room, full sized bathroom and 600 square feet of covered and under covered rooftop terrace with outdoor kitchen.
MODEL HOME LOCATED AT 3512 WENDELKIN ST DALLAS
Listing Agent
Gregorio Real Estate Company Brokerage Phone: 972-834-5509 License #0702459 Listed on: 07/17/2025
Home Details
Home Type
- Single Family
Est. Annual Taxes
- $1,911
Year Built
- New Construction
Lot Details
- 2,831 Sq Ft Lot
Parking
- 2 Car Attached Garage
- Garage Door Opener
Home Design
- Contemporary Architecture
- Flat Roof Shape
- Slab Foundation
Interior Spaces
- 2,754 Sq Ft Home
- 3-Story Property
- Open Floorplan
- Ceiling Fan
- Chandelier
- Living Room with Fireplace
- Vinyl Plank Flooring
- Laundry in Hall
Kitchen
- Eat-In Kitchen
- Gas Oven or Range
- Gas Range
- Microwave
- Dishwasher
- Kitchen Island
- Granite Countertops
- Disposal
Bedrooms and Bathrooms
- 4 Bedrooms
- Walk-In Closet
- Double Vanity
Home Security
- Carbon Monoxide Detectors
- Fire and Smoke Detector
Eco-Friendly Details
- ENERGY STAR/ACCA RSI Qualified Installation
- ENERGY STAR Qualified Equipment for Heating
Schools
- Lanier Elementary School
- Pinkston High School
Utilities
- Central Heating and Cooling System
- Tankless Water Heater
- High Speed Internet
- Cable TV Available
Community Details
- Victory Gardens 04 Subdivision
Listing and Financial Details
- Legal Lot and Block 1 / 97126
- Assessor Parcel Number 00000679342000000
Map
Home Values in the Area
Average Home Value in this Area
Tax History
| Year | Tax Paid | Tax Assessment Tax Assessment Total Assessment is a certain percentage of the fair market value that is determined by local assessors to be the total taxable value of land and additions on the property. | Land | Improvement |
|---|---|---|---|---|
| 2024 | $1,376 | $85,500 | $85,500 | -- |
| 2023 | $1,376 | $51,300 | $51,300 | $0 |
| 2022 | $1,283 | $51,300 | $51,300 | $0 |
| 2021 | $1,128 | $42,750 | $42,750 | $0 |
| 2020 | $773 | $28,500 | $28,500 | $0 |
| 2019 | $779 | $28,500 | $0 | $0 |
| 2018 | $155 | $5,700 | $5,700 | $0 |
| 2017 | $155 | $5,700 | $5,700 | $0 |
| 2016 | $124 | $4,560 | $4,560 | $0 |
| 2015 | $125 | $4,560 | $4,560 | $0 |
| 2014 | $125 | $4,560 | $4,560 | $0 |
Property History
| Date | Event | Price | Change | Sq Ft Price |
|---|---|---|---|---|
| 07/17/2025 07/17/25 | For Sale | $549,900 | +449.9% | $200 / Sq Ft |
| 06/02/2022 06/02/22 | Sold | -- | -- | -- |
| 05/02/2022 05/02/22 | Pending | -- | -- | -- |
| 04/28/2022 04/28/22 | Price Changed | $100,000 | +100.0% | -- |
| 04/28/2022 04/28/22 | For Sale | $50,000 | -- | -- |
Purchase History
| Date | Type | Sale Price | Title Company |
|---|---|---|---|
| Warranty Deed | -- | None Listed On Document | |
| Deed | -- | None Listed On Document | |
| Warranty Deed | -- | None Available | |
| Warranty Deed | -- | -- |
Mortgage History
| Date | Status | Loan Amount | Loan Type |
|---|---|---|---|
| Closed | $1,105,000 | Construction | |
| Previous Owner | $380,000 | Construction | |
| Previous Owner | $380,000 | Construction |
Similar Homes in Dallas, TX
Source: North Texas Real Estate Information Systems (NTREIS)
MLS Number: 21000459
APN: 00000679342000000
- 2010 Pueblo St
- 1965 Nomas St
- 2019 Dennison St
- 1915 Dennison St
- 1827 Morris St
- 1917 Shaw St Unit ID1019616P
- 3015 Chihuahua Ave Unit ID1069902P
- 3237 Chihuahua Ave
- 1712 Kraft St
- 2030 Bickers St
- 2637 Carolwood Ln
- 2818 Chicago St
- 2043 Bayside St
- 2811-2851 Borger St
- 2554 El Camino Ln
- 2021 Leath St
- 3807 Vilbig Rd
- 1526 Homeland St
- 1212 Singleton Blvd
- 3426 Borger St
