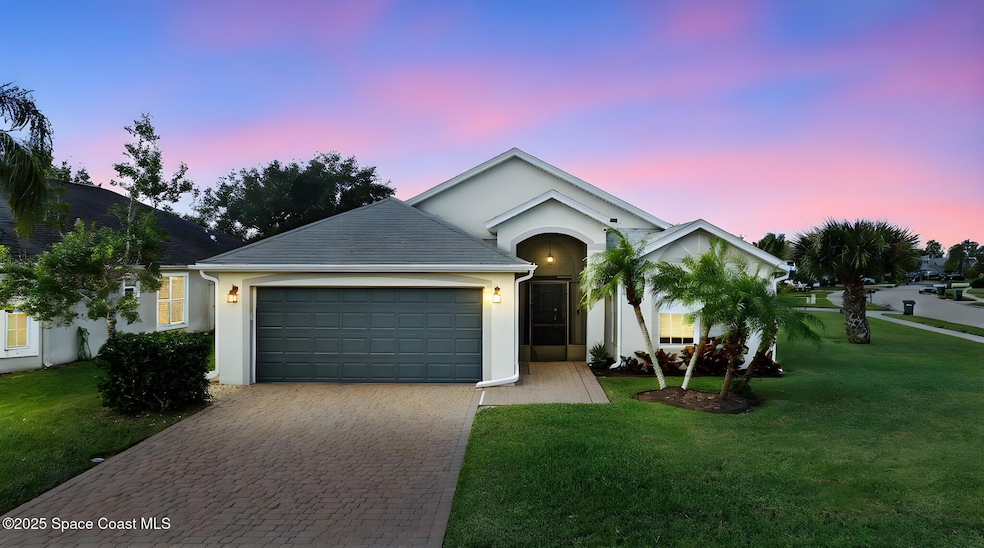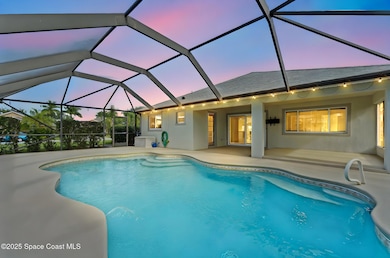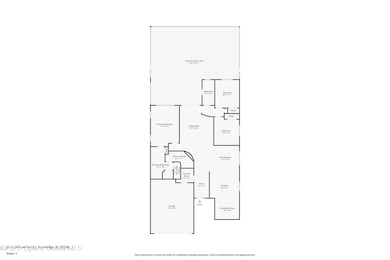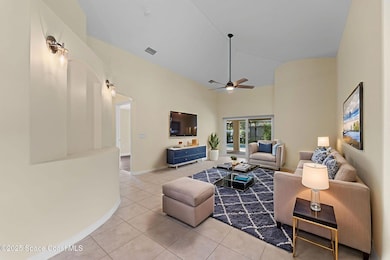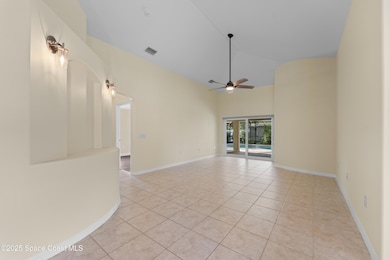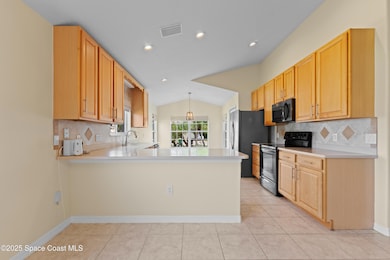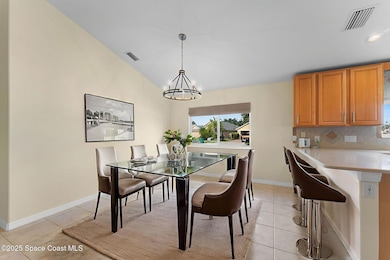3112 Siderwheel Dr Rockledge, FL 32955
Estimated payment $3,085/month
Highlights
- Screened Pool
- Open Floorplan
- Vaulted Ceiling
- Gated Community
- Contemporary Architecture
- Corner Lot
About This Home
There's No Place Like Home! This inviting pool home in gated Capron Trace offers comfort, style, and convenience! Zoned for top-rated Manatee Elementary and Viera Middle! Enjoy a bright open floor plan, no carpet, and fresh paint throughout including ceilings. The eat-in kitchen features newer appliances & solid surface counters. Bathrooms refreshed with comfort-height toilets & modern fixtures. Interior laundry w/utility sink includes washer & dryer. More features to love: Ring cameras, remote garage door opener, impact sliding door, easy to maintain landscaping, climate-controlled garage with epoxy flooring, new water heater, and 5-year-old roof for peace of mind. Step outside to a screened tropical-themed salt water pool with new pump and a spacious lanai—perfect for year round fun! Sidewalks lead straight to the park and school, and you're just minutes from Viera's shops, dining, and recreation. Easy access to I-95 & space industry. Move in & enjoy all the Space Coast offers!
Home Details
Home Type
- Single Family
Est. Annual Taxes
- $4,817
Year Built
- Built in 2005 | Remodeled
Lot Details
- 10,454 Sq Ft Lot
- Property fronts a county road
- East Facing Home
- Corner Lot
- Front and Back Yard Sprinklers
HOA Fees
Parking
- 2 Car Attached Garage
- Garage Door Opener
Home Design
- Contemporary Architecture
- Shingle Roof
- Block Exterior
- Asphalt
- Stucco
Interior Spaces
- 1,779 Sq Ft Home
- 1-Story Property
- Open Floorplan
- Vaulted Ceiling
- Ceiling Fan
- Living Room
- Dining Room
- Screened Porch
- Pool Views
Kitchen
- Breakfast Area or Nook
- Eat-In Kitchen
- Breakfast Bar
- Electric Range
- Microwave
- Dishwasher
Flooring
- Laminate
- Tile
Bedrooms and Bathrooms
- 3 Bedrooms
- Split Bedroom Floorplan
- 2 Full Bathrooms
- Separate Shower in Primary Bathroom
Laundry
- Laundry Room
- Dryer
- Washer
- Sink Near Laundry
Home Security
- Home Security System
- Security Gate
- Hurricane or Storm Shutters
- Fire and Smoke Detector
Eco-Friendly Details
- Energy-Efficient Appliances
- Energy-Efficient HVAC
- Energy-Efficient Roof
Pool
- Screened Pool
- In Ground Pool
- Saltwater Pool
- Screen Enclosure
Schools
- Manatee Elementary School
- Viera Middle School
- Viera High School
Utilities
- Central Heating and Cooling System
- Geothermal Heating and Cooling
- Underground Utilities
- High-Efficiency Water Heater
- Cable TV Available
Listing and Financial Details
- Assessor Parcel Number 25-36-32-01-0000b.0-0020.00
Community Details
Overview
- Association fees include security
- Capron Trace Fairway Management Association, Phone Number (321) 777-7575
- Capron Trace Phase 1 Viera Central Pud A Porti Subdivision
Recreation
- Tennis Courts
- Community Basketball Court
- Pickleball Courts
- Community Playground
- Community Pool
- Park
- Jogging Path
Security
- Gated Community
Map
Home Values in the Area
Average Home Value in this Area
Tax History
| Year | Tax Paid | Tax Assessment Tax Assessment Total Assessment is a certain percentage of the fair market value that is determined by local assessors to be the total taxable value of land and additions on the property. | Land | Improvement |
|---|---|---|---|---|
| 2025 | $5,002 | $392,730 | -- | -- |
| 2024 | $5,094 | $402,430 | -- | -- |
| 2023 | $5,094 | $402,140 | $125,000 | $277,140 |
| 2022 | $1,975 | $161,890 | $0 | $0 |
| 2021 | $2,003 | $157,180 | $0 | $0 |
| 2020 | $1,948 | $155,010 | $0 | $0 |
| 2019 | $1,889 | $151,530 | $0 | $0 |
| 2018 | $1,888 | $148,710 | $0 | $0 |
| 2017 | $1,897 | $145,660 | $0 | $0 |
| 2016 | $1,920 | $142,670 | $54,600 | $88,070 |
| 2015 | $1,962 | $141,680 | $42,000 | $99,680 |
| 2014 | $1,965 | $140,560 | $42,000 | $98,560 |
Property History
| Date | Event | Price | List to Sale | Price per Sq Ft | Prior Sale |
|---|---|---|---|---|---|
| 01/04/2026 01/04/26 | Price Changed | $499,000 | -2.0% | $280 / Sq Ft | |
| 11/12/2025 11/12/25 | For Sale | $509,000 | +9.5% | $286 / Sq Ft | |
| 07/27/2022 07/27/22 | Sold | $465,000 | -6.8% | $261 / Sq Ft | View Prior Sale |
| 06/26/2022 06/26/22 | Pending | -- | -- | -- | |
| 06/01/2022 06/01/22 | Price Changed | $499,000 | 0.0% | $280 / Sq Ft | |
| 06/01/2022 06/01/22 | For Sale | $499,000 | -3.5% | $280 / Sq Ft | |
| 05/23/2022 05/23/22 | Pending | -- | -- | -- | |
| 05/20/2022 05/20/22 | For Sale | $517,000 | -- | $291 / Sq Ft |
Purchase History
| Date | Type | Sale Price | Title Company |
|---|---|---|---|
| Warranty Deed | $465,000 | Prestige Title | |
| Warranty Deed | $255,200 | North American Title Co |
Mortgage History
| Date | Status | Loan Amount | Loan Type |
|---|---|---|---|
| Open | $135,000 | New Conventional | |
| Previous Owner | $204,103 | No Value Available |
Source: Space Coast MLS (Space Coast Association of REALTORS®)
MLS Number: 1061837
APN: 25-36-32-01-0000B.0-0020.00
- 3503 Siderwheel Dr
- 3554 Fodder Dr
- 5727 Indigo Crossing Dr
- 3111 Gatlin Dr
- 5558 Duskywing Dr
- 3251 Gatlin Dr
- 3241 Gatlin Dr
- 5779 Claiborne St
- 5408 Duskywing Dr
- 5852 Goleta Cir
- 3478 Imperata Dr
- 6055 Trieda Dr
- 3455 Sedge Dr
- 4938 Sprint Cir
- 4868 Sprint Cir
- 4978 Duson Way
- 3460 Thurloe Dr
- 3830 Chardonnay Dr
- 4846 Merlot Dr
- 4874 Pinot St
- 3132 Siderwheel Dr
- 3557 Hitching Rail Ct
- 3625 Fodder Dr
- 5609 Duskywing Dr
- 5996 Indigo Crossing Dr
- 5868 Duskywing Dr
- 5710 Claiborne St
- 4994 Pinot St
- 2301 Willet Place
- 2407 Deercroft Dr
- 6148 Van Ness Dr
- 3715 Sansome Cir
- 2560 Judge Fran Jamieson Way
- 2365 Bayhill Dr
- 1743 Laramie Cir
- 2452 Addington Cir
- 1780 Rocky Wood Cir Unit 125
- 1790 Rocky Wood Cir Unit 205
- 1780 Rocky Wood Cir Unit 106
- 1880 Long Iron Dr Unit 1302
