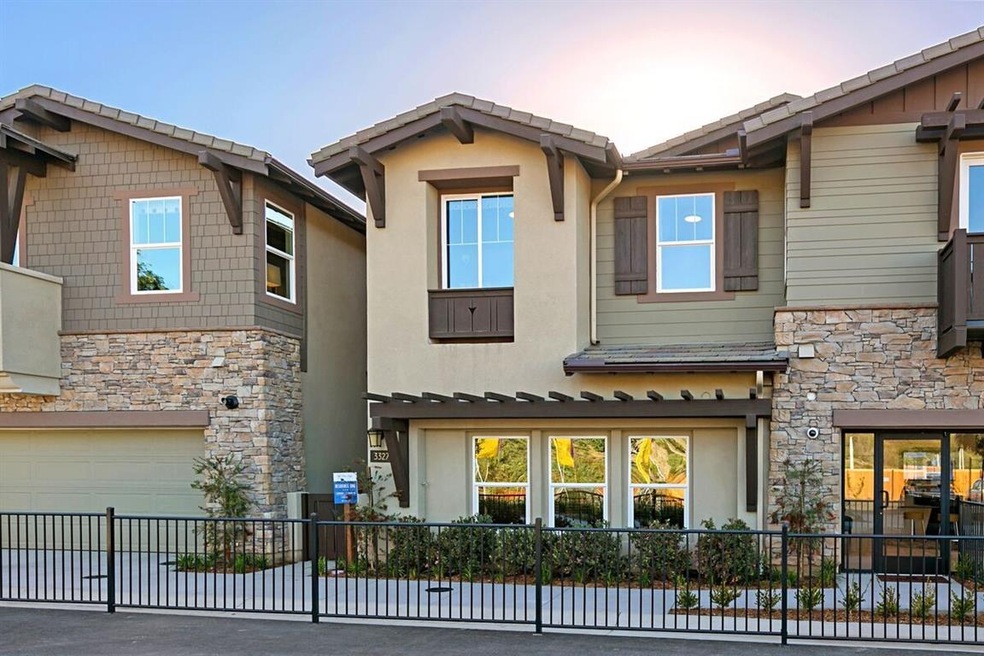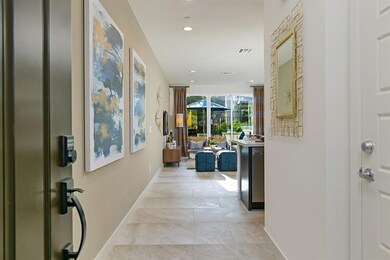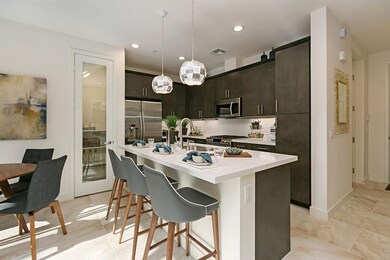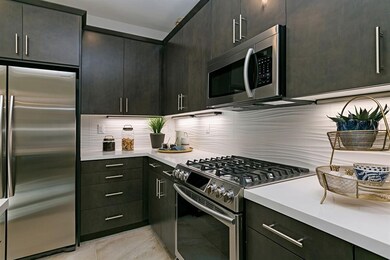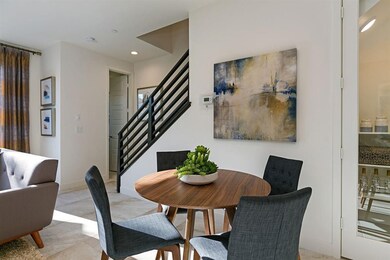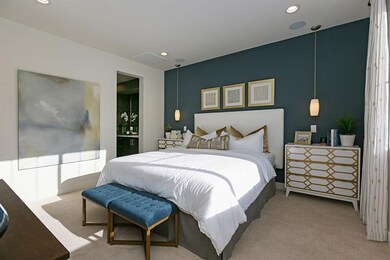
3112 Simba Way Carlsbad, CA 92010
Highlights
- Fitness Center
- Newly Remodeled
- Private Yard
- Hope Elementary School Rated A
- In Ground Pool
- Outdoor Cooking Area
About This Home
As of September 2023NEW HOMES IN CARLSBAD! SPACIOUS FLOOR PLANS & MODERN DESIGNS at BLUE SAGE@THE PRESERVE! THIS 2 STORY TOWNHOME FEATURES SPACIOUS BEDROOMS, 2 CAR GARAGE, & A LARGE FENCED YARD w/VIEW! HOME INCLUDES SS APPLIANCES, QUARTZ KITCHEN COUNTERTOPS, AC, TANKLESS ENERGY EFFICIENT WATER HEATER, & MUCH MORE! LOCATED IN THE AWARD-WINNING CUSD & CLOSE TO SCHOOLS, SHOPPING, & FREEWAYS! (BTV ALL INFO) HOME IS UNDER CONSTRUCTION - COE IS ESTIMATED TO BE LATE JUNE/EARLY JULY PHOTOS ARE OF PROFESSIONALLY DECORATED MODEL Blue Sage will encompass 102 two-story townhomes within the exciting new community of The Preserve in coastal Carlsbad. Over half of The Preserve’s 156 acres will be dedicated to open space. In addition to the abundant open space, home owners at The Preserve will enjoy the close proximity of the adjacent Buena Vista Creek Ecological Reserve and numerous natural features such as El Salto Falls. The miles of trails within The Preserve will be integrated into the renowned Carlsbad City trail system. Residents of Blue Sage will also thoroughly enjoy the centrally located and extensive recreational complex encompassing a fitness center with the latest fitness equipment, beach entry pool, hot tub spa, play ground, BBQ area, and outdoor fireplace. Blue Sage homes will be available in three flexible floorplans offering up to 1,835 square feet with up to 4 bedrooms, 2.5 bathrooms, attached 2-car garages, and fenced yards. Exterior styles will range from Santa Barbara with distinctive patterned awnings to Coastal Tuscan and California Craftsman.
Last Agent to Sell the Property
The Cove Realty Group License #00594608 Listed on: 05/08/2018
Townhouse Details
Home Type
- Townhome
Est. Annual Taxes
- $11,272
Year Built
- Built in 2018 | Newly Remodeled
Lot Details
- Two or More Common Walls
- Vinyl Fence
- Private Yard
HOA Fees
- $460 Monthly HOA Fees
Parking
- 2 Car Attached Garage
- Garage Door Opener
- Guest Parking
Home Design
- Concrete Roof
- Stucco Exterior
Interior Spaces
- 1,533 Sq Ft Home
- 2-Story Property
- Recessed Lighting
- Family Room Off Kitchen
- Laundry Room
Kitchen
- Gas Range
- Microwave
- Dishwasher
- Kitchen Island
- Disposal
Bedrooms and Bathrooms
- 3 Bedrooms
Schools
- Carlsbad Unified School District Elementary And Middle School
- Carlsbad Unified School District High School
Utilities
- Cooling System Powered By Gas
- Natural Gas Connected
- Separate Water Meter
- Tankless Water Heater
- Gas Water Heater
Additional Features
- In Ground Pool
- Interior Unit
Listing and Financial Details
- $118 Monthly special tax assessment
Community Details
Overview
- Association fees include common area maintenance, exterior bldg maintenance, limited insurance, roof maintenance
- 3 Units
- The Preserve At Carlsbad Association, Phone Number (800) 428-5588
- The Preserve Community
Amenities
- Outdoor Cooking Area
- Community Barbecue Grill
- Picnic Area
Recreation
- Community Playground
- Fitness Center
- Community Pool
- Community Spa
- Recreational Area
- Trails
Pet Policy
- Breed Restrictions
Ownership History
Purchase Details
Home Financials for this Owner
Home Financials are based on the most recent Mortgage that was taken out on this home.Similar Homes in Carlsbad, CA
Home Values in the Area
Average Home Value in this Area
Purchase History
| Date | Type | Sale Price | Title Company |
|---|---|---|---|
| Grant Deed | $632,500 | First American Title Company |
Property History
| Date | Event | Price | Change | Sq Ft Price |
|---|---|---|---|---|
| 09/28/2023 09/28/23 | Sold | $933,000 | -1.8% | $609 / Sq Ft |
| 08/27/2023 08/27/23 | Pending | -- | -- | -- |
| 08/17/2023 08/17/23 | Price Changed | $950,000 | 0.0% | $620 / Sq Ft |
| 08/17/2023 08/17/23 | For Sale | $950,000 | +1.8% | $620 / Sq Ft |
| 07/17/2023 07/17/23 | Pending | -- | -- | -- |
| 07/15/2023 07/15/23 | Off Market | $933,000 | -- | -- |
| 07/14/2023 07/14/23 | For Sale | $899,000 | -3.6% | $586 / Sq Ft |
| 07/14/2023 07/14/23 | Off Market | $933,000 | -- | -- |
| 07/12/2023 07/12/23 | For Sale | $899,000 | -3.6% | $586 / Sq Ft |
| 07/12/2023 07/12/23 | Off Market | $933,000 | -- | -- |
| 07/01/2023 07/01/23 | For Sale | $899,000 | +42.2% | $586 / Sq Ft |
| 08/31/2018 08/31/18 | Sold | $632,187 | 0.0% | $412 / Sq Ft |
| 06/24/2018 06/24/18 | Pending | -- | -- | -- |
| 06/12/2018 06/12/18 | Off Market | $632,187 | -- | -- |
| 05/08/2018 05/08/18 | For Sale | $630,990 | -- | $412 / Sq Ft |
Tax History Compared to Growth
Tax History
| Year | Tax Paid | Tax Assessment Tax Assessment Total Assessment is a certain percentage of the fair market value that is determined by local assessors to be the total taxable value of land and additions on the property. | Land | Improvement |
|---|---|---|---|---|
| 2024 | $11,272 | $933,000 | $487,031 | $445,969 |
| 2023 | $8,667 | $677,819 | $353,825 | $323,994 |
| 2022 | $8,560 | $664,530 | $346,888 | $317,642 |
| 2021 | $8,504 | $651,501 | $340,087 | $311,414 |
| 2020 | $8,457 | $644,821 | $336,600 | $308,221 |
| 2019 | $8,327 | $632,178 | $330,000 | $302,178 |
| 2018 | $3,154 | $166,719 | $101,719 | $65,000 |
Agents Affiliated with this Home
-
Tammy Harvey-Rasak
T
Seller's Agent in 2023
Tammy Harvey-Rasak
Coldwell Banker Realty
(760) 753-5616
26 in this area
35 Total Sales
-
Chris Remsen

Buyer's Agent in 2023
Chris Remsen
Compass
(858) 261-4100
5 in this area
78 Total Sales
-
Michael Sabourin
M
Seller's Agent in 2018
Michael Sabourin
The Cove Realty Group
(858) 458-9700
7 in this area
28 Total Sales
-
Elena Gholaman

Buyer's Agent in 2018
Elena Gholaman
eXp Realty of Southern California, Inc.
(619) 817-9267
32 Total Sales
Map
Source: San Diego MLS
MLS Number: 180024389
APN: 167-040-62-11
- 2748 Olympia Dr
- 3317 Buena Hills Dr
- 3545 Paseo de Francisco Unit 231
- 2722 Olympia Dr
- 3276 Anchor Cir
- 3255 Pearl Ln
- 3648 Mira Pacific Dr
- 2708 Medford Ct
- 339 Diamante Way
- 2870 Andover Ave
- 2860 Nantucket Ln
- 3732 Mira Pacific Dr
- 2811 Via Topacio
- 3367 Malta Way
- 3339 Malta Way
- 4049 Peninsula Dr
- 3319 Tripoli Way
- 2302 Birdie St
- 3310 Tripoli Way
- 2331 Birdie St
