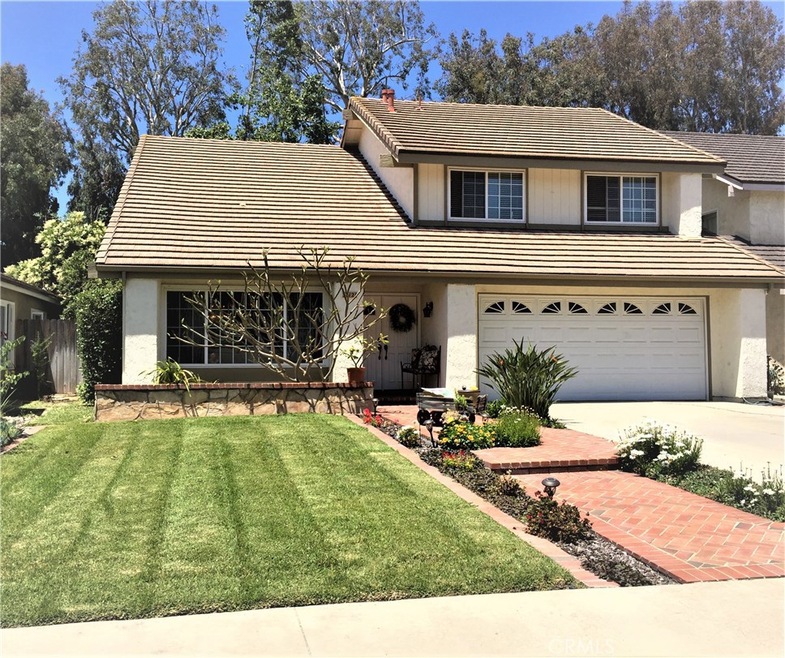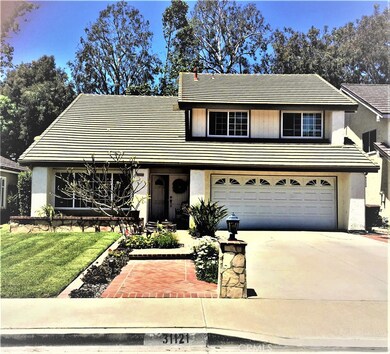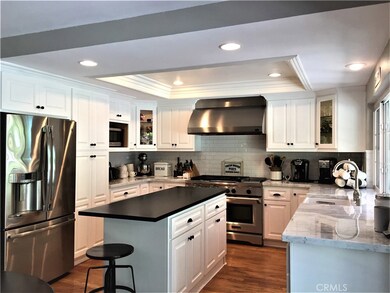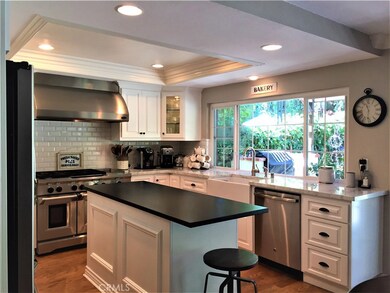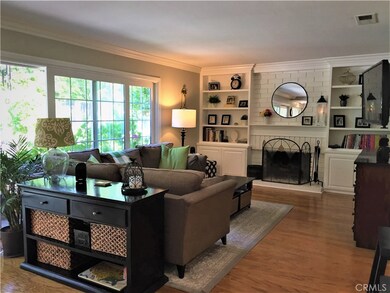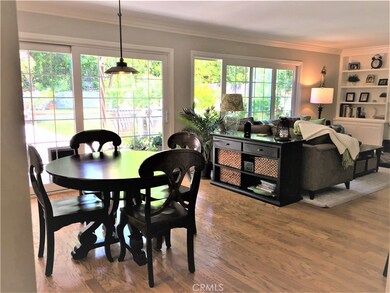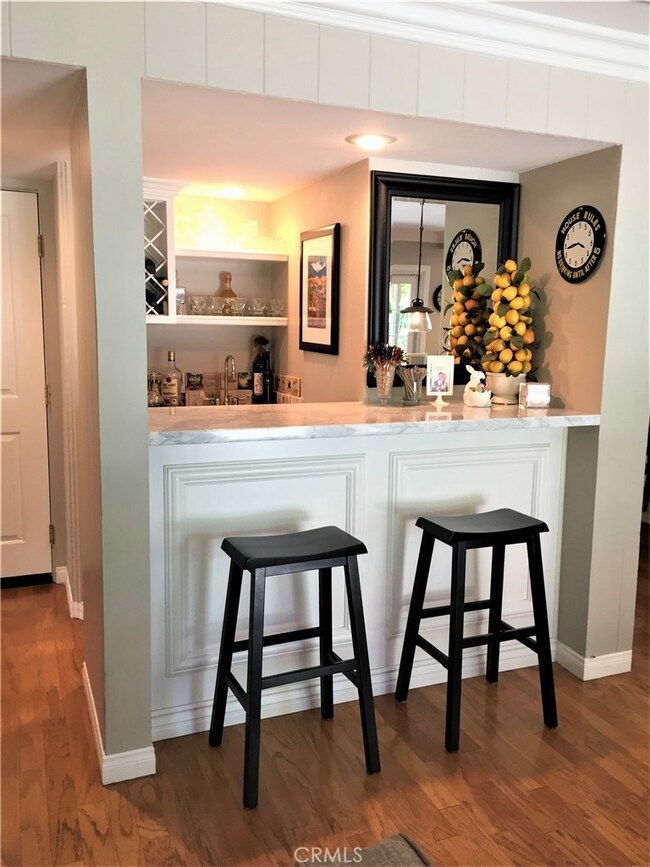
31121 Via Sonora San Juan Capistrano, CA 92675
Estimated Value: $1,430,000 - $1,549,000
Highlights
- Primary Bedroom Suite
- Updated Kitchen
- Fireplace in Primary Bedroom Retreat
- Harold Ambuehl Elementary School Rated A-
- View of Hills
- 5-minute walk to Cook Cordova Park
About This Home
As of July 2019Beautiful "Mission Park" Home On Oversized Lot! QUALITY UPGRADES THROUGHOUT: $40,000.00 Remodeled Kitchen With $6,000.00 Kitchen Aid Commercial Six Burner Gas Stove And Double Oven, Farmhouse Sink, Carrera Marble Counters, Custom Center Island With Richlite Counter, Glass Faced Cabinets And Stainless Appliances! Kitchen Opens To Eating Area And Family Room With Wood Burning Fireplace, Handsome Custom Mantle And Built-In Bookcases. Attractive Wet Bar Has Built-In Wine Frig, Shelves And Wine Rack, Carrera Marble Counters And Stainless Sink. Soft Archways Showcase The Formal Dining Room. Remodeled Downstairs Powder Room Leads To Interior Laundry Room With Access To Side Yard. Large Master Bedroom Suite Enjoys Fireplace, Built-In Desk With Shelves And Spa Tub. Lovely Solid Oak Hardwood Flooring In Entry, Kitchen, Family Room, Bar And Powder Room. Relax On The Rear Yard (Which Can Be Viewed From The Kitchen, Eating Area And Family Room) With Mature Landscape, Fruit Trees, Flowering Vines Built-In Gas BBQ And Custom Redwood Patio Arbor. Additional Improvements Include Crown Molding, Double Pane Windows, Indirect Lighting, Newer Heating And Air Conditioning, New Doors Downstairs, And Indirect Lighting. Greenbelt Across Street Leads to Park. This Is Truly A Welcoming Property!!
Last Agent to Sell the Property
RE/MAX Select One License #00372134 Listed on: 05/24/2019

Home Details
Home Type
- Single Family
Est. Annual Taxes
- $9,711
Year Built
- Built in 1976 | Remodeled
Lot Details
- 6,000 Sq Ft Lot
- Landscaped
- Level Lot
- Sprinkler System
- Lawn
- Back and Front Yard
- Density is 2-5 Units/Acre
HOA Fees
- $112 Monthly HOA Fees
Parking
- 2 Car Attached Garage
- 2 Open Parking Spaces
Home Design
- Traditional Architecture
- Spanish Architecture
- Copper Plumbing
Interior Spaces
- 2,458 Sq Ft Home
- 2-Story Property
- Crown Molding
- Cathedral Ceiling
- Wood Burning Fireplace
- Fireplace With Gas Starter
- Entryway
- Family Room with Fireplace
- Views of Hills
- Laundry Room
Kitchen
- Country Kitchen
- Updated Kitchen
- Six Burner Stove
Flooring
- Wood
- Carpet
Bedrooms and Bathrooms
- 4 Bedrooms
- Fireplace in Primary Bedroom Retreat
- All Upper Level Bedrooms
- Primary Bedroom Suite
- Converted Bedroom
Additional Features
- Exterior Lighting
- Suburban Location
- Central Heating and Cooling System
Listing and Financial Details
- Tax Lot 130
- Tax Tract Number 8264
- Assessor Parcel Number 66401210
Community Details
Overview
- Mission Park Association, Phone Number (949) 661-6601
Recreation
- Community Playground
Security
- Resident Manager or Management On Site
Ownership History
Purchase Details
Home Financials for this Owner
Home Financials are based on the most recent Mortgage that was taken out on this home.Purchase Details
Home Financials for this Owner
Home Financials are based on the most recent Mortgage that was taken out on this home.Purchase Details
Purchase Details
Purchase Details
Purchase Details
Home Financials for this Owner
Home Financials are based on the most recent Mortgage that was taken out on this home.Purchase Details
Home Financials for this Owner
Home Financials are based on the most recent Mortgage that was taken out on this home.Purchase Details
Home Financials for this Owner
Home Financials are based on the most recent Mortgage that was taken out on this home.Purchase Details
Home Financials for this Owner
Home Financials are based on the most recent Mortgage that was taken out on this home.Purchase Details
Home Financials for this Owner
Home Financials are based on the most recent Mortgage that was taken out on this home.Purchase Details
Purchase Details
Purchase Details
Home Financials for this Owner
Home Financials are based on the most recent Mortgage that was taken out on this home.Purchase Details
Home Financials for this Owner
Home Financials are based on the most recent Mortgage that was taken out on this home.Similar Homes in the area
Home Values in the Area
Average Home Value in this Area
Purchase History
| Date | Buyer | Sale Price | Title Company |
|---|---|---|---|
| Shidla Benjamin G | $847,500 | First American Title Company | |
| Falk Hollister Kent | -- | None Available | |
| Falk Hollister K | -- | Pacific Coast Title Company | |
| Falk Hollister Kent | -- | None Available | |
| Falk Hollister Kent | -- | North American Title Co | |
| Falk Hollister Kent | -- | North American Title Co | |
| Falk Hollister Kent | -- | -- | |
| Falk Hollister K | -- | Orange Coast Title | |
| Falk Hollister K | -- | -- | |
| Falk Hollister K | -- | Stewart Title | |
| Falk Hollister K | -- | -- | |
| Falk Hollister K | -- | Stewart Title | |
| Falk Hollister Kent | -- | Orange Coast Title Company | |
| Falk Hollister K | -- | Benefit Land Title Company | |
| Falk Hollister Kent | -- | Fidelity National Title Ins | |
| Falk Hollister Kent | -- | First American Title Ins Co | |
| Falk Hollister Kent | -- | -- | |
| Falk Hollister Kent | -- | World Title Company |
Mortgage History
| Date | Status | Borrower | Loan Amount |
|---|---|---|---|
| Closed | Shidla Family Living Trust | $1,062,500 | |
| Closed | Shidla Benjamin C | $678,000 | |
| Previous Owner | Falk Hollister K | $570,000 | |
| Previous Owner | Falk Hollister Kent | $50,000 | |
| Previous Owner | Falk Hollister K | $118,000 | |
| Previous Owner | Falk Hollister K | $50,000 | |
| Previous Owner | Falk Hollister K | $432,000 | |
| Previous Owner | Falk Hollister K | $50,000 | |
| Previous Owner | Falk Hollister K | $365,000 | |
| Previous Owner | Falk Hollister K | $104,000 | |
| Previous Owner | Falk Hollister Kent | $230,000 |
Property History
| Date | Event | Price | Change | Sq Ft Price |
|---|---|---|---|---|
| 07/22/2019 07/22/19 | Sold | $847,500 | -4.7% | $345 / Sq Ft |
| 06/16/2019 06/16/19 | Pending | -- | -- | -- |
| 05/24/2019 05/24/19 | For Sale | $889,000 | -- | $362 / Sq Ft |
Tax History Compared to Growth
Tax History
| Year | Tax Paid | Tax Assessment Tax Assessment Total Assessment is a certain percentage of the fair market value that is determined by local assessors to be the total taxable value of land and additions on the property. | Land | Improvement |
|---|---|---|---|---|
| 2024 | $9,711 | $908,690 | $662,086 | $246,604 |
| 2023 | $9,454 | $890,873 | $649,104 | $241,769 |
| 2022 | $9,013 | $873,405 | $636,376 | $237,029 |
| 2021 | $8,847 | $856,280 | $623,898 | $232,382 |
| 2020 | $8,769 | $847,500 | $617,500 | $230,000 |
| 2019 | $4,827 | $472,159 | $244,792 | $227,367 |
| 2018 | $4,739 | $462,901 | $239,992 | $222,909 |
| 2017 | $4,694 | $453,825 | $235,286 | $218,539 |
| 2016 | $4,607 | $444,927 | $230,673 | $214,254 |
| 2015 | $4,535 | $438,244 | $227,208 | $211,036 |
| 2014 | $4,454 | $429,660 | $222,757 | $206,903 |
Agents Affiliated with this Home
-
Tom Hribar

Seller's Agent in 2019
Tom Hribar
RE/MAX
(800) 637-2030
10 in this area
25 Total Sales
-
Joanne Bunte

Buyer's Agent in 2019
Joanne Bunte
First Team Real Estate
(949) 874-1832
2 in this area
7 Total Sales
Map
Source: California Regional Multiple Listing Service (CRMLS)
MLS Number: OC19121252
APN: 664-012-10
- 31341 Via Sonora
- 30927 Steeplechase Dr
- 31351 Calle Del Campo
- 30821 Hunt Club Dr
- 27703 Ortega Hwy Unit 147
- 27703 Ortega Hwy
- 27703 Ortega Hwy Unit 91
- 27703 Ortega Hwy Unit 13
- 27703 Ortega Hwy Unit 127
- 31062 Casa Grande Dr
- 31172 Harmony Hall Ct
- 27626 Morningstar Ln
- 10 Strawberry Ln
- 30671 Steeplechase Dr
- 27591 Rolling Wood Ln
- 27492 Calle de la Rosa
- 27601 Calle Arroyo
- 28560 Martingale Dr
- 31462 Paseo Campeon
- 28021 Camino Santo Domingo
- 31121 Via Sonora
- 31111 Via Sonora
- 31131 Via Sonora
- 31141 Via Sonora
- 31101 Via Sonora
- 31122 Calle Entradero
- 31112 Calle Entradero
- 31132 Calle Entradero
- 31151 Via Sonora
- 31096 Via Sonora
- 31142 Via Sonora
- 31097 Via Sonora
- 31142 Calle Entradero
- 31102 Calle Entradero
- 31092 Via Sonora
- 31095 Via Sonora
- 28001 Paseo Alba
- 31152 Calle Entradero
- 31165 Via Sonora
- 31091 Via Sonora
