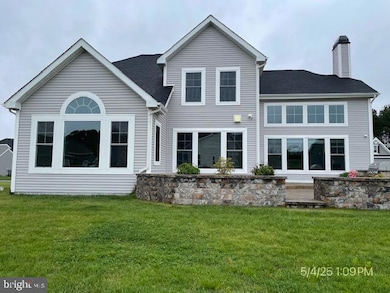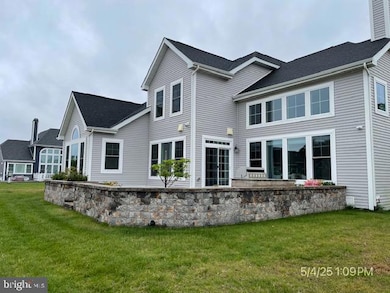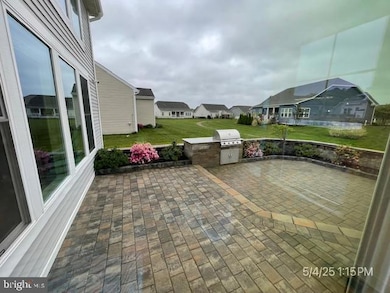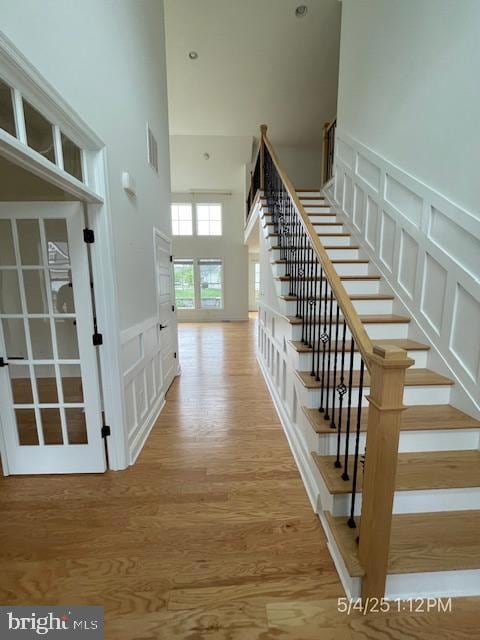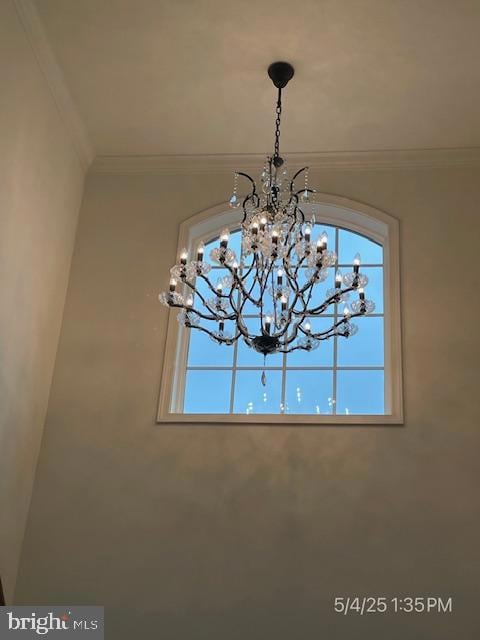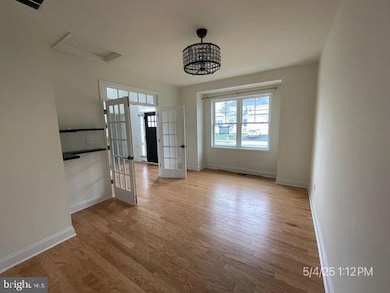31123 Surfbird Way Millsboro, DE 19966
Estimated payment $4,047/month
Highlights
- Pier or Dock
- Fitness Center
- Open Floorplan
- Bar or Lounge
- Gourmet Kitchen
- Clubhouse
About This Home
Incredible price improvement! This home is architecturally beautiful and the interior is tastefully elegant. Enter in to a 2 story foyer with a stunning chandelier above. To your left is a study behind French doors, before proceeding through the foyer to the grand 2 story great room with fireplace. The expansive great room is open to the kitchen w/pantry, large island with loads of storage, and the dining area. The first floor master suite offers a walk-in closet with custom cabinetry, and a fantastic master bathroom with walk-in shower, lovely claw foot tub, and 2 sink vanity. Upstairs you will find a loft overlooking the great room, bedroom 2 has it's own private bath, a 3rd bedroom, and a bonus room. The bonus room could easily become a 4th bedroom. The third bathroom is off of the loft. This property is sold in as-is condition. This property MAY qualify for Seller Financing (Vendee). If the property was built prior to 1978 lead based paint potentially exists. HUGE SAVINGS BUYERS: NO TRANSFER TAXES on VA owned properties in Delaware!!
Listing Agent
(302) 270-8499 classicrandb@aol.com Classic Realty Listed on: 05/22/2025
Home Details
Home Type
- Single Family
Est. Annual Taxes
- $1,894
Year Built
- Built in 2022
Lot Details
- 8,276 Sq Ft Lot
- Lot Dimensions are 78.00 x 97.00
- Stone Retaining Walls
- Sprinkler System
HOA Fees
- $257 Monthly HOA Fees
Parking
- 2 Car Attached Garage
- Front Facing Garage
- Driveway
Home Design
- Coastal Architecture
- Contemporary Architecture
- Entry on the 1st floor
- Frame Construction
- Blown-In Insulation
- Architectural Shingle Roof
- Stone Siding
- Vinyl Siding
- Concrete Perimeter Foundation
- Stick Built Home
- CPVC or PVC Pipes
- Asphalt
- Masonry
- Tile
Interior Spaces
- 2,988 Sq Ft Home
- Property has 2 Levels
- Open Floorplan
- Built-In Features
- Wainscoting
- Ceiling height of 9 feet or more
- Ceiling Fan
- Recessed Lighting
- 1 Fireplace
- Low Emissivity Windows
- Insulated Windows
- Window Treatments
- Sliding Windows
- Window Screens
- Dining Area
- Engineered Wood Flooring
- Crawl Space
- Laundry on main level
Kitchen
- Gourmet Kitchen
- Breakfast Area or Nook
- Built-In Self-Cleaning Double Oven
- Gas Oven or Range
- Cooktop
- Built-In Microwave
- Dishwasher
- Stainless Steel Appliances
- Upgraded Countertops
Bedrooms and Bathrooms
- Walk-In Closet
- Soaking Tub
- Bathtub with Shower
Outdoor Features
- Patio
- Outdoor Grill
- Porch
Utilities
- Forced Air Heating and Cooling System
- Ductless Heating Or Cooling System
- Vented Exhaust Fan
- Programmable Thermostat
- Underground Utilities
- 200+ Amp Service
- Tankless Water Heater
- Natural Gas Water Heater
Listing and Financial Details
- Tax Lot 207
- Assessor Parcel Number 234-29.00-1454.00
Community Details
Overview
- $3,000 Capital Contribution Fee
- Association fees include common area maintenance, lawn care front, lawn care rear, lawn care side, management, lawn maintenance, pier/dock maintenance, pool(s), recreation facility, road maintenance, snow removal, trash
- Peninsula Lakes Property Owners Association
- Built by Schell Brothers
- Peninsula Lakes Subdivision, Kingfisher Floorplan
- Property Manager
Amenities
- Common Area
- Clubhouse
- Game Room
- Billiard Room
- Community Center
- Meeting Room
- Party Room
- Recreation Room
- Bar or Lounge
Recreation
- Pier or Dock
- Tennis Courts
- Community Playground
- Fitness Center
- Community Infinity Pool
- Lap or Exercise Community Pool
- Dog Park
- Jogging Path
- Bike Trail
Map
Home Values in the Area
Average Home Value in this Area
Tax History
| Year | Tax Paid | Tax Assessment Tax Assessment Total Assessment is a certain percentage of the fair market value that is determined by local assessors to be the total taxable value of land and additions on the property. | Land | Improvement |
|---|---|---|---|---|
| 2025 | $1,410 | $5,000 | $5,000 | $0 |
| 2024 | $1,906 | $5,000 | $5,000 | $0 |
| 2023 | $1,904 | $5,000 | $5,000 | $0 |
| 2022 | $203 | $5,000 | $5,000 | $0 |
| 2021 | $188 | $5,000 | $5,000 | $0 |
| 2020 | $188 | $5,000 | $5,000 | $0 |
| 2019 | $187 | $5,000 | $5,000 | $0 |
| 2018 | $0 | $5,000 | $0 | $0 |
| 2017 | $191 | $5,000 | $0 | $0 |
| 2016 | -- | $5,000 | $0 | $0 |
| 2015 | -- | $5,000 | $0 | $0 |
| 2014 | -- | $5,000 | $0 | $0 |
Property History
| Date | Event | Price | Change | Sq Ft Price |
|---|---|---|---|---|
| 09/25/2025 09/25/25 | Price Changed | $685,000 | -2.1% | $229 / Sq Ft |
| 09/08/2025 09/08/25 | Price Changed | $700,000 | -1.8% | $234 / Sq Ft |
| 08/07/2025 08/07/25 | Price Changed | $712,900 | -1.9% | $239 / Sq Ft |
| 07/03/2025 07/03/25 | Price Changed | $726,500 | -2.7% | $243 / Sq Ft |
| 05/22/2025 05/22/25 | For Sale | $746,500 | -8.0% | $250 / Sq Ft |
| 02/01/2023 02/01/23 | Sold | $811,396 | 0.0% | $182 / Sq Ft |
| 02/01/2023 02/01/23 | For Sale | $811,396 | -- | $182 / Sq Ft |
| 01/29/2023 01/29/23 | Pending | -- | -- | -- |
Purchase History
| Date | Type | Sale Price | Title Company |
|---|---|---|---|
| Special Warranty Deed | -- | Service Link | |
| Deed In Lieu Of Foreclosure | -- | Service Link | |
| Deed In Lieu Of Foreclosure | -- | Service Link | |
| Deed | $811,396 | -- | |
| Deed | $92,500 | Tunnell & Raysor Pa |
Mortgage History
| Date | Status | Loan Amount | Loan Type |
|---|---|---|---|
| Previous Owner | $811,396 | VA |
Source: Bright MLS
MLS Number: DESU2086950
APN: 234-29.00-1454.00
- 26402 Tributary Blvd
- 30748 Fowlers Path
- 30927 Fowlers Path
- 30736 Fowlers Path
- 30056 Piping Plover Dr
- 26325 Tributary Blvd
- 30082 Piping Plover Dr
- 29516 Fowlers Path
- 30122 Piping Plover Dr
- 30309 Piping Plover Dr
- 23813 Quiet Waters Ave
- 23720 Brickwalk Dr
- 23815 Quiet Waters Ave Unit 7
- 23819 Quiet Waters Ave Unit 5
- 23735 Brickwalk Dr
- 29748 Purple Finch Ct
- 23827 Quiet Waters Ave
- 23835 Quiet Waters Ave Unit 52
- 23835 Quiet Waters Ave
- 26147 Tributary Blvd
- 30246 Piping Plover Dr
- 32602 Seaview Loop
- 23567 Devonshire Rd
- 24567 Atlantic Dr
- 26034 Ashcroft Dr
- 32051 Riverside Plaza Dr
- 34011 Harvard Ave
- 32530 Approach Way Unit 3252
- 1 Baypoint Rd
- 26767 Chatham Ln Unit B195
- 24912 Rivers Edge Rd
- 30200 Kent Rd
- 35580 N Gloucester Cir Unit B1-1
- 35751 S Gloucester Cir Unit B15-4
- 24034 Bunting Cir
- 33179 Woodland Ct S
- 23041 Holly Ct
- 31024 Clearwater Dr
- 32022 Windjammer Dr
- 31275 Dogwood Acres Rd

