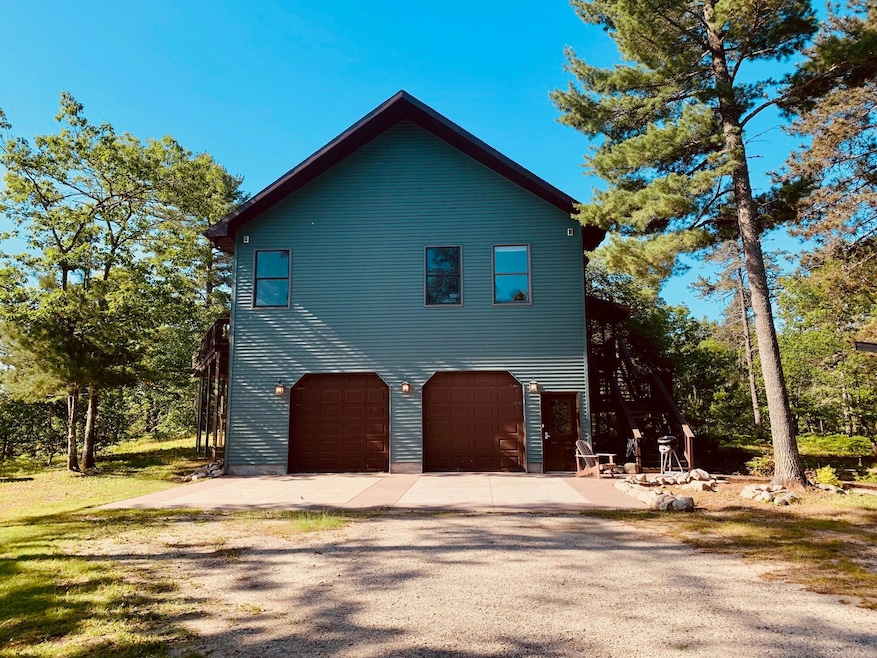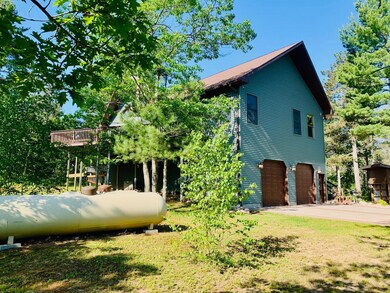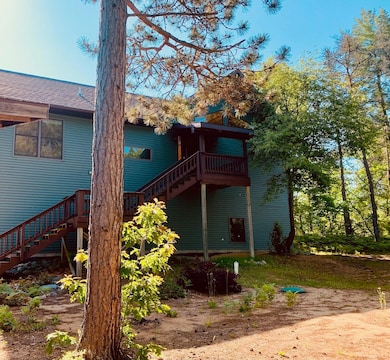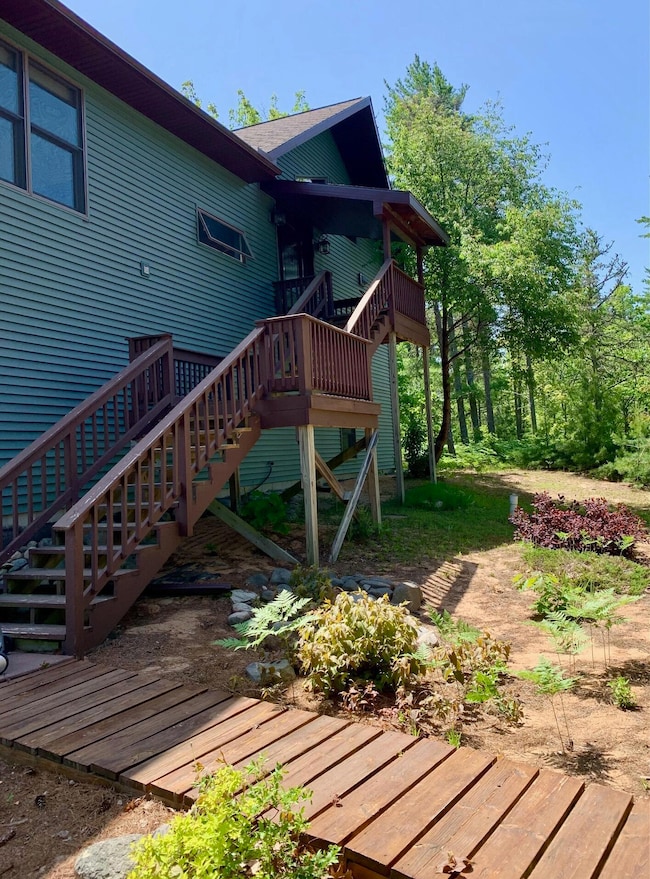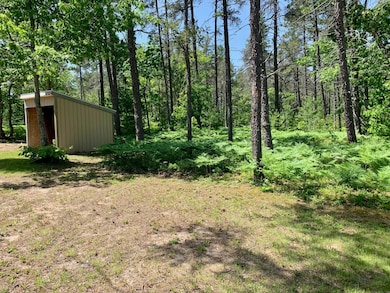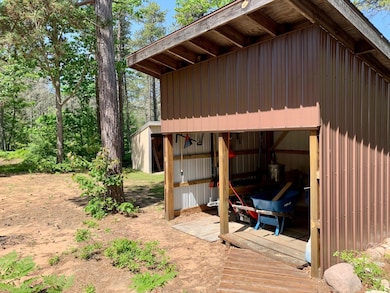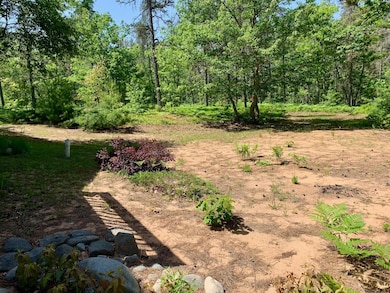
31123 W Highland Trail Paradise, MI 49768
Estimated payment $1,983/month
Highlights
- Deck
- Vaulted Ceiling
- Hydromassage or Jetted Bathtub
- Whitefish Township School Rated 10
- Radiant Floor
- Bonus Room
About This Home
This lovely custom built home is perched in the treetops amidst towering pines and hardwoods on over 2 acres of land. Attention to architectural detail defines the main living area featuring open living space with 13 foot cathedral ceilings, bamboo flooring, exceptional solid wood doors, attractive light fixtures and ceiling fans and a spacious kitchen complete with granite counter tops, stainless appliances, handsome cabinetry, a glass tile backsplash, island seating and walk-in pantry. The large primary bedroom with bonus bunk room features an en-suite bath with jacuzzi tub and separate shower and a large walk-in closet. The entire home was just repainted and new baseboard and stair treads added. The lower level features a half bath with laundry, large living space for additional
Home Details
Home Type
- Single Family
Est. Annual Taxes
- $2,492
Year Built
- Built in 2009
Lot Details
- 2.23 Acre Lot
- Lot Dimensions are 170x571
- Irregular Lot
- Unpaved Streets
- Landscaped with Trees
- Lawn
Home Design
- Block Foundation
- Asphalt Shingled Roof
- Vinyl Siding
Interior Spaces
- 1,550 Sq Ft Home
- 2-Story Property
- Vaulted Ceiling
- Ceiling Fan
- Double Pane Windows
- Vinyl Clad Windows
- Window Treatments
- Bonus Room
- Basement Fills Entire Space Under The House
- Carbon Monoxide Detectors
Kitchen
- Gas Oven or Range
- Range Hood
- Microwave
- Freezer
- Dishwasher
- Disposal
Flooring
- Wood
- Radiant Floor
- Tile
Bedrooms and Bathrooms
- 1 Bedroom
- Walk-In Closet
- Hydromassage or Jetted Bathtub
Laundry
- Laundry on lower level
- Dryer
- Washer
Parking
- 2.5 Car Attached Garage
- Garage Door Opener
Outdoor Features
- Deck
- Covered patio or porch
- Shed
- Outbuilding
Utilities
- Cooling System Mounted In Outer Wall Opening
- Furnace
- Baseboard Heating
- Hot Water Heating System
- Boiler Heating System
- Drilled Well
- Septic System
- Internet Available
Listing and Financial Details
- Homestead Exemption
Map
Home Values in the Area
Average Home Value in this Area
Tax History
| Year | Tax Paid | Tax Assessment Tax Assessment Total Assessment is a certain percentage of the fair market value that is determined by local assessors to be the total taxable value of land and additions on the property. | Land | Improvement |
|---|---|---|---|---|
| 2024 | $1,067 | $137,200 | $0 | $0 |
| 2023 | $3,445 | $111,500 | $0 | $0 |
| 2022 | $3,445 | $78,900 | $0 | $0 |
| 2021 | $3,445 | $83,000 | $0 | $0 |
| 2020 | $1,218 | $60,800 | $0 | $0 |
| 2019 | $1,199 | $51,600 | $0 | $0 |
| 2018 | $798 | $65,000 | $0 | $0 |
| 2017 | $781 | $65,000 | $0 | $0 |
| 2016 | $774 | $63,100 | $0 | $0 |
| 2011 | -- | $83,550 | $0 | $0 |
Property History
| Date | Event | Price | Change | Sq Ft Price |
|---|---|---|---|---|
| 06/25/2025 06/25/25 | For Sale | $319,900 | +65.8% | $206 / Sq Ft |
| 10/13/2020 10/13/20 | Sold | $192,900 | -- | $124 / Sq Ft |
Purchase History
| Date | Type | Sale Price | Title Company |
|---|---|---|---|
| Warranty Deed | $35,900 | Eastern Upper Peninsula Titl | |
| Warranty Deed | -- | -- |
Mortgage History
| Date | Status | Loan Amount | Loan Type |
|---|---|---|---|
| Open | $190,903 | Unknown | |
| Closed | $220,500 | No Value Available | |
| Closed | $210,486 | Future Advance Clause Open End Mortgage |
Similar Homes in the area
Source: Eastern Upper Peninsula Board of REALTORS®
MLS Number: 25-547
APN: 016-590-012-00
- 13629 N Whitefish Point Rd
- 13250 N Old Wire Rd
- LOT 7 Third Creek Subdivision
- Lot 10/10A W Lake Side Row Unit Lot 10/10A
- Lot 10/10A W Lake Side Row
- Lot 11/11A W Lake Side Row Unit Lot 11/11A
- Lot 11/11A W Lake Side Row
- Lot 34 Third Creek Subdivison Unit Lot 34
- Lot 34 Third Creek Subdivison
- Lot 31 Third Creek Subdivision
- Lot 31 Third Creek Subdivision Unit Lot 31
- Lot 14/14A W Lake Side Row
- Lot 15/15A W Lake Side Row
- Lot 29 Third Creek Subdivision Unit Lot 29
- Lot 29 Third Creek Subdivision
- Lot 28 Third Creek Subdivision
- Lot 28 Third Creek Subdivision Unit Lot 28
- 10525 N Whitefish Point Rd
- 10421 N Whitefish Point Rd
- 9534 N Whitefish Point Rd
