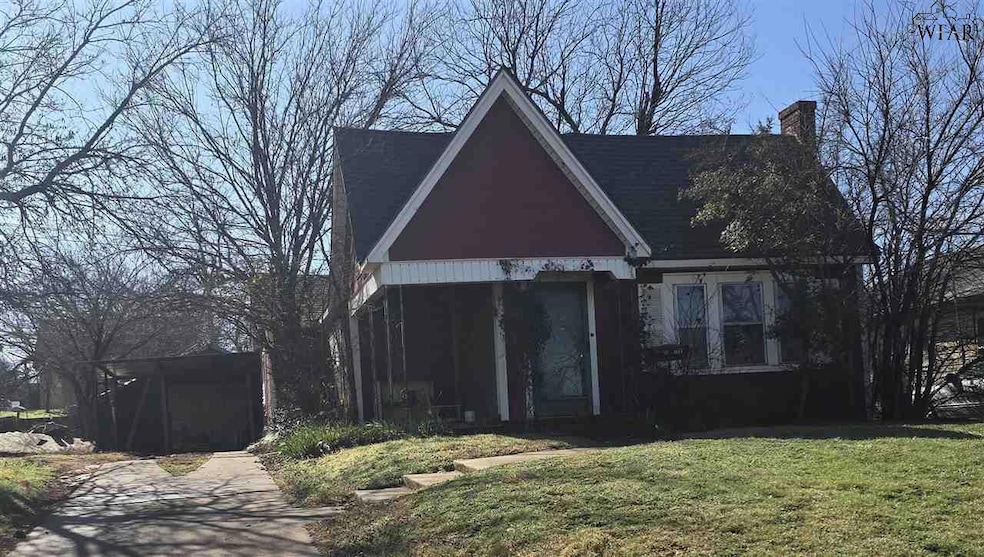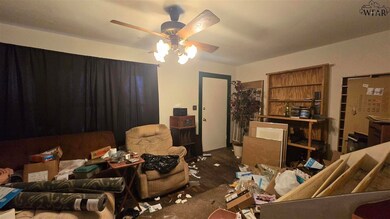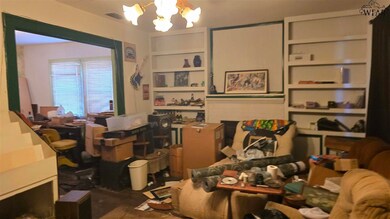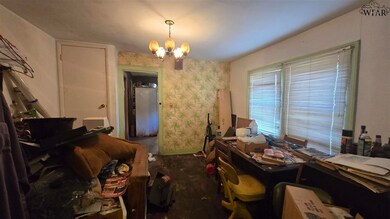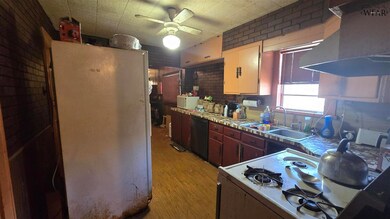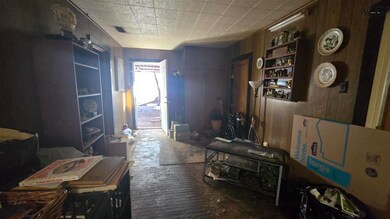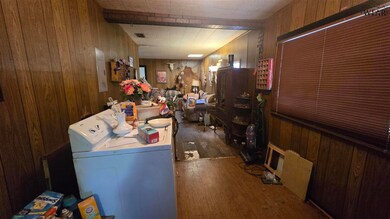
3113 9th St Wichita Falls, TX 76301
Highlights
- Two Living Areas
- Fireplace
- Central Heating and Cooling System
- Formal Dining Room
- 1-Story Property
- 1 Car Garage
About This Home
As of March 2025$35/Square Foot. Calling all investors! Conventional and cash buyers only. Priced 30k UNDER tax appraisal. The roof, Water Heater, and Back Fence were all Replaced last year. Bring your vision and restore this 1935 home that offers over 1,800sf. It could easily be made back into a three-bedroom.
Home Details
Home Type
- Single Family
Est. Annual Taxes
- $1,983
Year Built
- Built in 1935
Lot Details
- North Facing Home
- Privacy Fence
Home Design
- Composition Roof
- Wood Siding
- Pier And Beam
Interior Spaces
- 1,854 Sq Ft Home
- 1-Story Property
- Fireplace
- Two Living Areas
- Formal Dining Room
- Washer and Electric Dryer Hookup
Kitchen
- Gas Oven
- Gas Cooktop
- Free-Standing Range
- Dishwasher
- Formica Countertops
Bedrooms and Bathrooms
- 2 Bedrooms
- 1 Full Bathroom
Parking
- 1 Car Garage
- Carport
Utilities
- Central Heating and Cooling System
Listing and Financial Details
- Legal Lot and Block 7 / 2
- Assessor Parcel Number 148296
Similar Homes in Wichita Falls, TX
Home Values in the Area
Average Home Value in this Area
Property History
| Date | Event | Price | Change | Sq Ft Price |
|---|---|---|---|---|
| 07/07/2025 07/07/25 | Price Changed | $69,000 | -12.7% | $37 / Sq Ft |
| 06/30/2025 06/30/25 | For Sale | $79,000 | +18.4% | $43 / Sq Ft |
| 03/25/2025 03/25/25 | Sold | -- | -- | -- |
| 03/17/2025 03/17/25 | Pending | -- | -- | -- |
| 02/08/2025 02/08/25 | For Sale | $66,700 | -- | $36 / Sq Ft |
Tax History Compared to Growth
Tax History
| Year | Tax Paid | Tax Assessment Tax Assessment Total Assessment is a certain percentage of the fair market value that is determined by local assessors to be the total taxable value of land and additions on the property. | Land | Improvement |
|---|---|---|---|---|
| 2024 | $1,983 | $85,401 | -- | -- |
| 2023 | $1,836 | $77,637 | $0 | $0 |
| 2022 | $1,801 | $70,579 | $0 | $0 |
| 2021 | $1,639 | $64,163 | $4,000 | $62,192 |
| 2020 | $1,508 | $58,330 | $4,000 | $54,330 |
| 2019 | $1,482 | $56,862 | $4,000 | $52,862 |
| 2018 | $708 | $53,994 | $4,000 | $49,994 |
| 2017 | $1,372 | $53,955 | $4,000 | $49,955 |
| 2016 | $1,368 | $53,780 | $4,000 | $49,780 |
| 2015 | $1,052 | $52,674 | $3,840 | $48,834 |
| 2014 | $1,052 | $53,167 | $0 | $0 |
Agents Affiliated with this Home
-
Kelly Ho-Montoya

Seller's Agent in 2025
Kelly Ho-Montoya
Paramount Real Estate Services
(940) 867-7744
327 Total Sales
-
Tanya Ruff

Seller's Agent in 2025
Tanya Ruff
HIRSCHI REALTORS
(940) 337-3349
368 Total Sales
-
Ciarra Birch

Buyer's Agent in 2025
Ciarra Birch
PARAMOUNT REAL ESTATE SERVICES
(940) 642-9583
103 Total Sales
Map
Source: Wichita Falls Association of REALTORS®
MLS Number: 177126
APN: 148296
- 225 Kitchings St
- 404 Morningside Dr
- 3204 Carol Ann St
- 1601 Beverly Dr
- 3212 10th St
- 1609 Beverly Dr
- 2812 10th St
- 521 W Inwood Dr
- 1404 Kemp Blvd
- 1208 Kemp Blvd
- 1051 E Wenonah Blvd
- 1208 Fillmore St
- 1910 Tilden St
- 1915 Hayes St
- 2005 Arthur St
- 1303 Fillmore St
- 704 Fillmore St
- 800 Fillmore St
- 2008 Hayes St
- 2100 Santa fe St Unit 904
