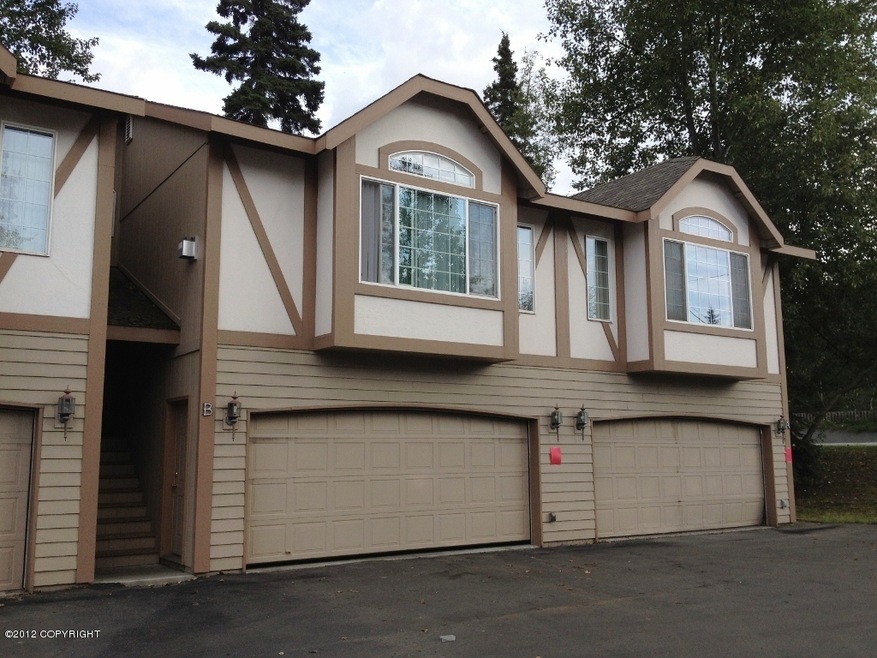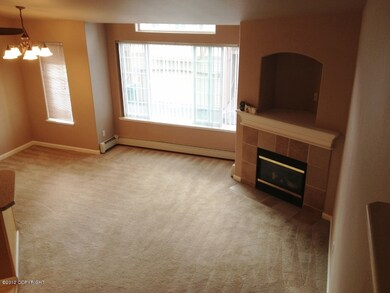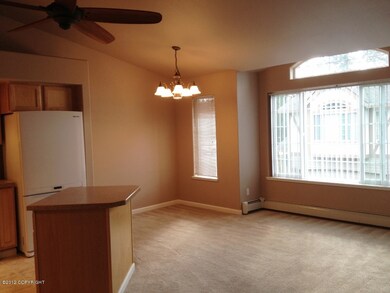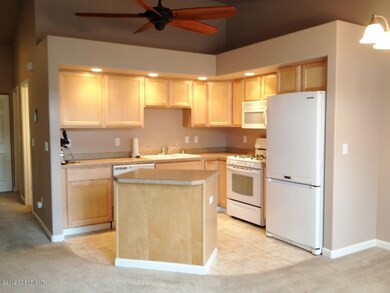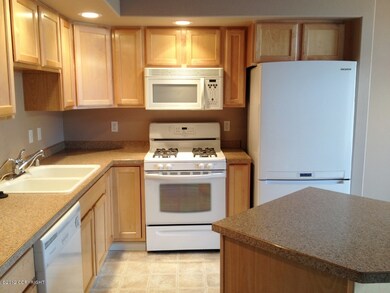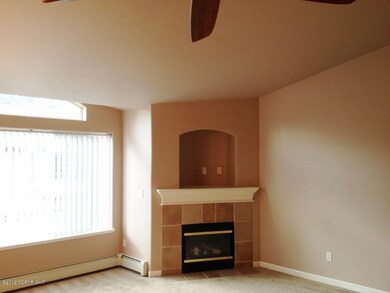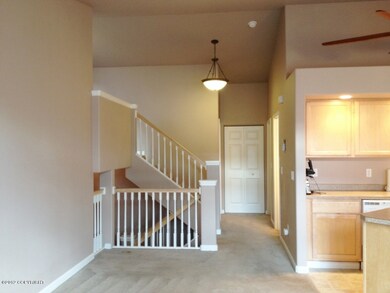
$250,000
- 2 Beds
- 1 Bath
- 938 Sq Ft
- 12253 Lake St
- Unit A-7
- Eagle River, AK
Beautifully updated condo right in the center of Eagle River! Walking distance to shopping, food, fitness facilities and 3 community parks! This home boasts 2 bedrooms, 1 bathroom, 1 car garage. Don't miss the private yard barn door panty space. These unites tend to sell quick so don't miss out.
Peter Carpenter EXP Realty, LLC
