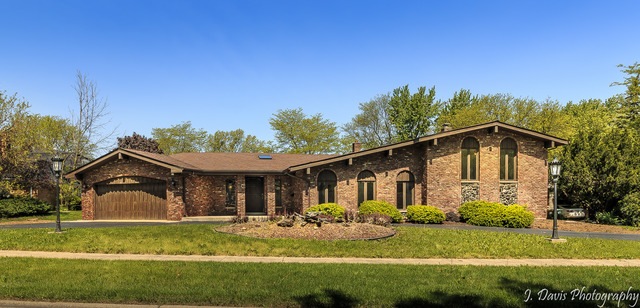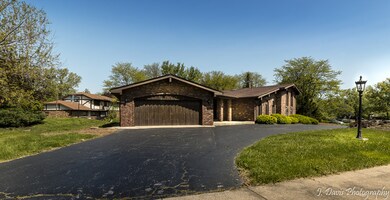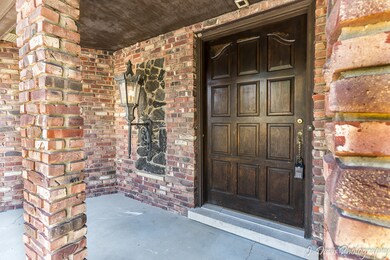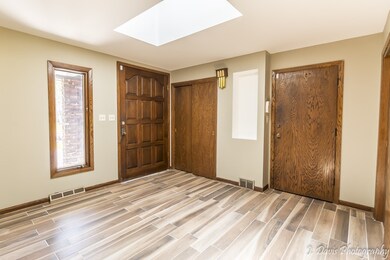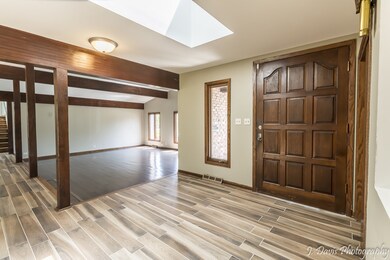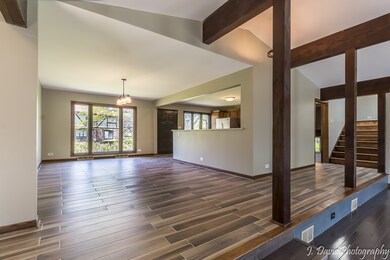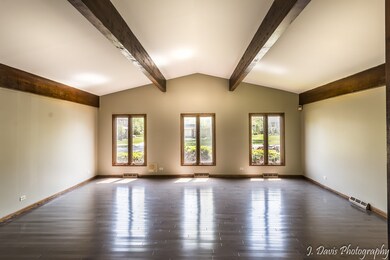
3113 Scott Crescent Flossmoor, IL 60422
Highlights
- Wood Burning Stove
- Double Shower
- Wood Flooring
- Homewood-Flossmoor High School Rated A-
- Vaulted Ceiling
- Main Floor Bedroom
About This Home
As of January 2017Incredible Open Concept Home set on a double lot in prime Heather Hill*Tenderly updated throughout - New Baths New Kitchen New flooring! Freshly painted with a sharp decorators pallette*This home is huge - all the rooms are oversized*New Hardwood floors grace the lovely living room*Beautiful new kitchen sparkles, granite counters accent the new cabinetry & porcelain floors*New Stainless steel kitchen appliances*Enormous Family room with a centrally placed wood-burning fireplace that adds to the ambiance*Full, dry unfinished basement*Top to Bottom, a fabulous home that will steal your heart!
Last Agent to Sell the Property
Joyce Moravec
Worth Clark Realty Listed on: 11/08/2016
Home Details
Home Type
- Single Family
Est. Annual Taxes
- $6,887
Year Built | Renovated
- 1971 | 2016
Lot Details
- Irregular Lot
Parking
- Attached Garage
- Garage Door Opener
- Circular Driveway
- Garage Is Owned
Home Design
- Mediterranean Architecture
- Brick Exterior Construction
- Slab Foundation
- Asphalt Shingled Roof
Interior Spaces
- Vaulted Ceiling
- Skylights
- Wood Burning Stove
- Entrance Foyer
- Wood Flooring
- Unfinished Basement
- Basement Fills Entire Space Under The House
- Storm Screens
- Laundry on main level
Kitchen
- Oven or Range
- Microwave
- Dishwasher
- Stainless Steel Appliances
- Kitchen Island
Bedrooms and Bathrooms
- Main Floor Bedroom
- Primary Bathroom is a Full Bathroom
- Bathroom on Main Level
- Dual Sinks
- Double Shower
- Separate Shower
Outdoor Features
- Patio
- Porch
Utilities
- Forced Air Heating and Cooling System
- Heating System Uses Gas
Ownership History
Purchase Details
Home Financials for this Owner
Home Financials are based on the most recent Mortgage that was taken out on this home.Purchase Details
Home Financials for this Owner
Home Financials are based on the most recent Mortgage that was taken out on this home.Purchase Details
Similar Homes in the area
Home Values in the Area
Average Home Value in this Area
Purchase History
| Date | Type | Sale Price | Title Company |
|---|---|---|---|
| Warranty Deed | $250,000 | Fidelity National Title | |
| Special Warranty Deed | $131,000 | Premier Title | |
| Sheriffs Deed | -- | Premier Title |
Mortgage History
| Date | Status | Loan Amount | Loan Type |
|---|---|---|---|
| Open | $230,056 | FHA | |
| Closed | $230,056 | FHA | |
| Previous Owner | $30,000 | Unknown | |
| Previous Owner | $304,000 | New Conventional |
Property History
| Date | Event | Price | Change | Sq Ft Price |
|---|---|---|---|---|
| 01/13/2017 01/13/17 | Sold | $250,000 | -5.7% | $69 / Sq Ft |
| 12/20/2016 12/20/16 | Pending | -- | -- | -- |
| 12/06/2016 12/06/16 | For Sale | $265,000 | 0.0% | $73 / Sq Ft |
| 11/28/2016 11/28/16 | Pending | -- | -- | -- |
| 11/08/2016 11/08/16 | For Sale | $265,000 | +102.4% | $73 / Sq Ft |
| 09/18/2015 09/18/15 | Sold | $130,900 | -6.4% | $54 / Sq Ft |
| 08/27/2015 08/27/15 | Pending | -- | -- | -- |
| 08/13/2015 08/13/15 | For Sale | $139,900 | 0.0% | $57 / Sq Ft |
| 07/28/2015 07/28/15 | Pending | -- | -- | -- |
| 07/09/2015 07/09/15 | Price Changed | $139,900 | -12.5% | $57 / Sq Ft |
| 07/08/2015 07/08/15 | For Sale | $159,900 | 0.0% | $66 / Sq Ft |
| 04/20/2015 04/20/15 | Pending | -- | -- | -- |
| 04/07/2015 04/07/15 | Price Changed | $159,900 | -8.6% | $66 / Sq Ft |
| 03/30/2015 03/30/15 | For Sale | $174,900 | 0.0% | $72 / Sq Ft |
| 01/30/2015 01/30/15 | Pending | -- | -- | -- |
| 01/07/2015 01/07/15 | Price Changed | $174,900 | -7.9% | $72 / Sq Ft |
| 12/29/2014 12/29/14 | For Sale | $189,900 | 0.0% | $78 / Sq Ft |
| 11/11/2014 11/11/14 | Pending | -- | -- | -- |
| 10/06/2014 10/06/14 | For Sale | $189,900 | -- | $78 / Sq Ft |
Tax History Compared to Growth
Tax History
| Year | Tax Paid | Tax Assessment Tax Assessment Total Assessment is a certain percentage of the fair market value that is determined by local assessors to be the total taxable value of land and additions on the property. | Land | Improvement |
|---|---|---|---|---|
| 2024 | $6,887 | $16,181 | $3,974 | $12,207 |
| 2023 | $6,329 | $16,181 | $3,974 | $12,207 |
| 2022 | $6,329 | $11,767 | $2,709 | $9,058 |
| 2021 | $6,341 | $11,767 | $2,709 | $9,058 |
| 2020 | $6,074 | $11,767 | $2,709 | $9,058 |
| 2019 | $5,657 | $10,498 | $2,528 | $7,970 |
| 2018 | $5,445 | $10,498 | $2,528 | $7,970 |
| 2017 | $5,346 | $10,498 | $2,528 | $7,970 |
| 2016 | $4,949 | $9,345 | $2,348 | $6,997 |
| 2015 | $4,973 | $9,345 | $2,348 | $6,997 |
| 2014 | $4,879 | $9,345 | $2,348 | $6,997 |
| 2013 | $5,029 | $10,526 | $2,348 | $8,178 |
Agents Affiliated with this Home
-

Seller's Agent in 2017
Joyce Moravec
Worth Clark Realty
-
Denise James Gray

Buyer's Agent in 2017
Denise James Gray
Client First Realty, Inc.
(708) 250-3480
4 in this area
46 Total Sales
-
Barbara Thouvenell Baffoe

Seller's Agent in 2015
Barbara Thouvenell Baffoe
P.R.S. Associates, Inc.
(773) 233-5500
1 in this area
270 Total Sales
Map
Source: Midwest Real Estate Data (MRED)
MLS Number: MRD09384769
APN: 31-12-304-004-0000
- 3045 Scott Crescent
- 1450 Tanglewood St Unit 1B
- 3013 Mac Heath Crescent
- 1347 Rosewood Ct Unit J
- 1434 Woodhollow Dr
- 2924 Polly Ln
- 2945 Bob o Link Rd
- 1244 Baythorne Dr Unit 6
- 3015 Balmoral Crescent
- 3026 Macfarlane Crescent
- 1402 Berry Ln
- 2849 Alexander Crescent
- 2913 Balmoral Crescent
- 2932 Bonnie Brae Crescent
- 1421 Lawrence Crescent
- 2702 1st Private Rd
- 2709 Brassie Ave
- 1226 Strieff Ln
- 2747 Perry Rd
- 3427 Vollmer Rd Unit 108
