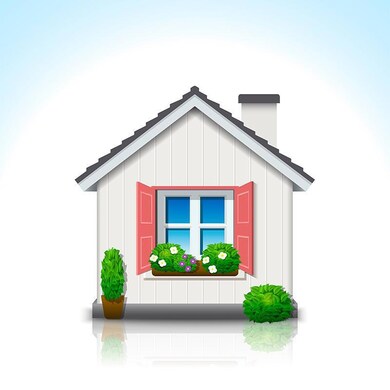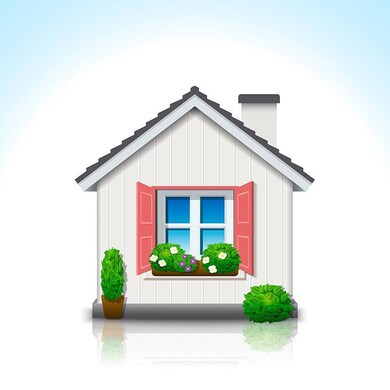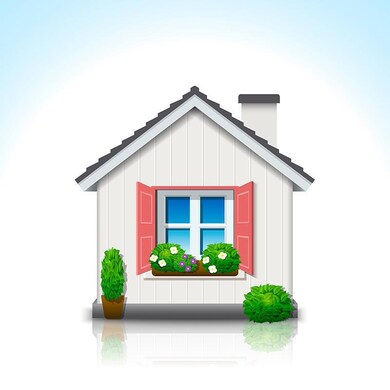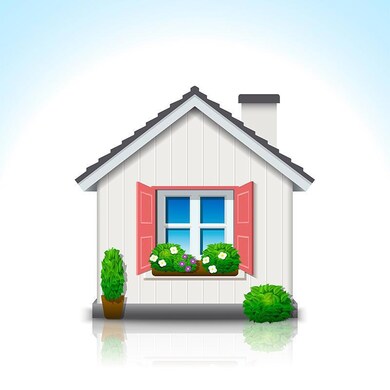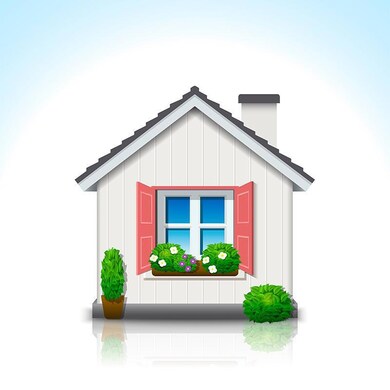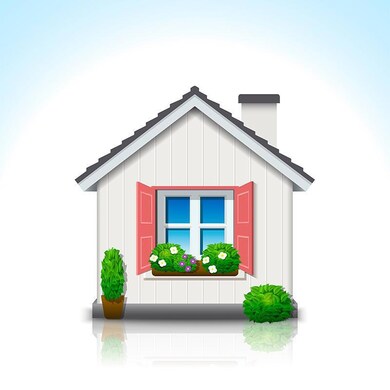3113 Sentinel Ferry Ln Cary, NC 27519
Weldon Ridge NeighborhoodHighlights
- No HOA
- 2 Car Attached Garage
- Dining Room
- Mills Park Elementary School Rated A
- Central Air
- Dogs and Cats Allowed
About This Home
Popular Weldon Ridge Community. 5 nicely sized bedrooms. 4 bathrooms. Two story foyer, Maple cabinets. Spacious kitchen with breakfast area and island. Gas fireplace in family room. Community pool, playground and walking trails. Great location. Close to RTP, Highways and Shopping.
Listing Agent
Lu Song
CHK Realty License #353107

Home Details
Home Type
- Single Family
Est. Annual Taxes
- $5,271
Year Built
- Built in 2010
Lot Details
- 2,150 Sq Ft Lot
Parking
- 2 Car Attached Garage
Interior Spaces
- 2,150 Sq Ft Home
- 2-Story Property
- Dining Room
- Laundry in unit
Bedrooms and Bathrooms
- 5 Bedrooms
- 4 Full Bathrooms
Utilities
- Central Air
- Heating System Uses Natural Gas
Listing and Financial Details
- Security Deposit $2,500
- Property Available on 11/1/24
- Tenant pays for water
- Assessor Parcel Number 0724.01-39-6513 0373583
Community Details
Overview
- No Home Owners Association
- Weldon Ridge Subdivision
Pet Policy
- Dogs and Cats Allowed
Map
Source: Doorify MLS
MLS Number: 10056922
APN: 0724.01-39-6513-000
- 2017 Ollivander Dr
- 617 Sealine Dr
- 245 Tidal Pool Way
- 241 Tidal Pool Way
- 121 Bridgegate Dr
- 208 Bridle Boast Rd
- 230 Tidal Pool Way
- 249 Tidal Pool Way
- 253 Tidal Pool Way
- 250 Tidal Pool Way
- 246 Tidal Pool Way
- 948 Uprock Dr
- 5605 Cary Glen Blvd
- 602 Alden Bridge Dr
- 415 Waverly Hills Dr
- 312 Bridgegate Dr
- 504 Crooked Pine Dr
- 335 Bridgegate Dr
- 1804 Clifton Pines Dr
- 805 Alden Bridge Dr

