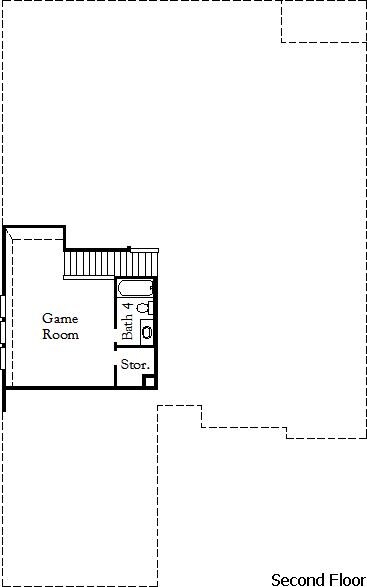
Dallas Rockwall, TX 75032
Estimated payment $4,545/month
Highlights
- New Construction
- Clubhouse
- Community Playground
- Sharon Shannon Elementary School Rated A
- Community Pool
- Park
About This Home
Step into the Dallas floor plan, a thoughtfully designed two-story home that blends modern functionality with comfort. Featuring four spacious bedrooms and four full bathrooms, this layout offers ample space for family living and entertaining. The open-concept main living area seamlessly connects the kitchen, dining, and living spaces, creating a welcoming atmosphere. Upstairs, additional bedrooms provide privacy and flexibility, perfect for guests or a growing family. A two-car garage completes this well-planned home, offering both convenience and storage. The Dallas floor plan is the perfect combination of style and practicality for those seeking a home with plenty of room to live and grow.
Home Details
Home Type
- Single Family
HOA Fees
- $685 Monthly HOA Fees
Parking
- 3 Car Garage
Home Design
- New Construction
- Ready To Build Floorplan
- Dallas Plan
Interior Spaces
- 3,020 Sq Ft Home
- 2-Story Property
Bedrooms and Bathrooms
- 4 Bedrooms
- 4 Full Bathrooms
Community Details
Overview
- Actively Selling
- Built by Coventry Homes
- The Homestead Subdivision
- Greenbelt
Amenities
- Clubhouse
- Community Center
Recreation
- Community Playground
- Community Pool
- Park
- Trails
Sales Office
- 3113 Shaddock Blvd
- Rockwall, TX 75032
- 469-757-2328
- Builder Spec Website
Office Hours
- Mon - Thu & Sat: 10am - 6pm; Fri & Sun: 12pm - 6pm
Map
Similar Homes in Rockwall, TX
Home Values in the Area
Average Home Value in this Area
Property History
| Date | Event | Price | Change | Sq Ft Price |
|---|---|---|---|---|
| 05/22/2025 05/22/25 | Price Changed | $584,990 | +0.9% | $194 / Sq Ft |
| 03/18/2025 03/18/25 | Price Changed | $579,990 | -6.5% | $192 / Sq Ft |
| 03/05/2025 03/05/25 | Price Changed | $619,990 | -3.1% | $205 / Sq Ft |
| 02/24/2025 02/24/25 | For Sale | $639,990 | -- | $212 / Sq Ft |
- 3106 Bexar St
- 3110 Bexar St
- 3118 Bexar St
- 3117 Fisher Rd
- 3113 Fisher Rd
- 3113 Shaddock Blvd
- 3113 Shaddock Blvd
- 3113 Shaddock Blvd
- 3113 Shaddock Blvd
- 3113 Shaddock Blvd
- 3113 Shaddock Blvd
- 3113 Shaddock Blvd
- 3106 Fisher Rd
- 3120 Shaddock Blvd
- 3124 Shaddock Blvd
- 3128 Shaddock Blvd
- 3129 Lora Lee Ln
- 3131 Fisher Rd
- 3137 Lora Lee Ln
- 3141 Lora Lee Ln




