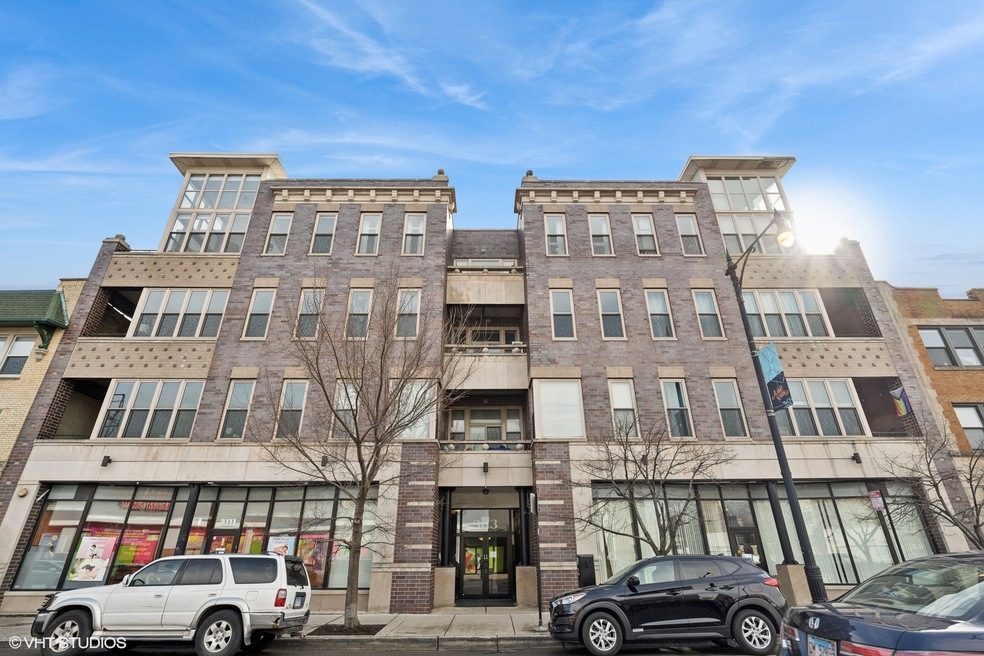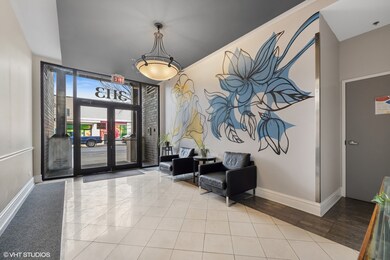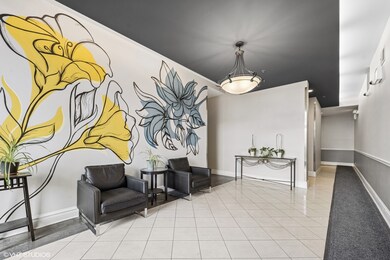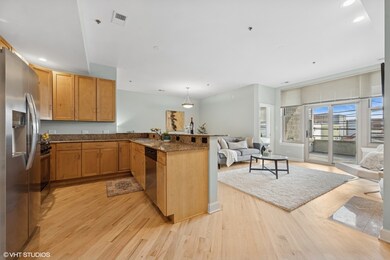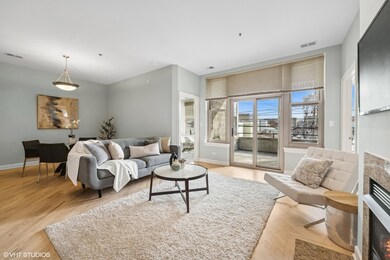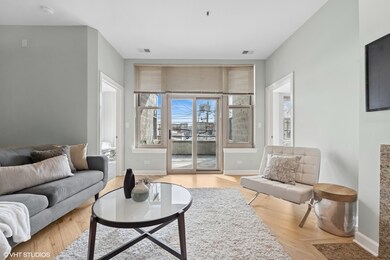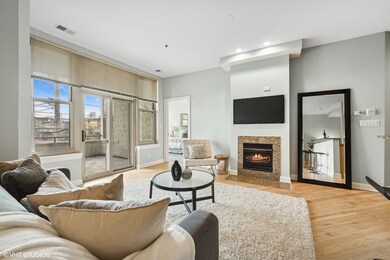
3113 W Lawrence Ave Unit B202 Chicago, IL 60625
Albany Park NeighborhoodHighlights
- Open Floorplan
- 4-minute walk to Kedzie Station (Brown Line)
- Whirlpool Bathtub
- Lock-and-Leave Community
- Wood Flooring
- Elevator
About This Home
As of March 2025This freshly painted two-bedroom, two-bathroom condo offers modern updates and an ideal location. Situated steps from the Brown Line Kedzie stop, it provides easy access to Lincoln Square's vibrant dining and shopping scenes and local parks. Inside, the open floor plan features newly sanded and stained hardwood floors, a spacious living room with a gas fireplace, and access to a large private balcony perfect for outdoor relaxation. The kitchen has a breakfast bar, granite countertops, a brand-new stainless steel refrigerator, and a stove. Adjacent to the kitchen, the dining area and in-unit laundry add to the home's convenience. The main suite is a retreat with new carpeting and an ensuite bathroom boasting a double-sink granite vanity, jetted soaking tub, and a separate, fully tiled walk-in shower. The second bedroom also features new carpet and ample closet space, complemented by another full bathroom. Wifi is included in the monthly assessments. Parking is a breeze with an included corner spot (#7), and an additional space (#6) is available for $30,000. This pet-friendly condo combines comfort, style, and a prime location, making it a must-see property. Monthly assessments are $437.85 (two parking spots included)
Last Agent to Sell the Property
@properties Christie's International Real Estate License #475145876 Listed on: 02/27/2025

Last Buyer's Agent
Steve Dombar
Redfin Corporation License #475186487

Property Details
Home Type
- Condominium
Est. Annual Taxes
- $5,716
Year Built
- Built in 2003
HOA Fees
- $438 Monthly HOA Fees
Parking
- 2 Car Garage
- Parking Included in Price
Home Design
- Brick Exterior Construction
Interior Spaces
- 1,450 Sq Ft Home
- 4-Story Property
- Open Floorplan
- Ceiling Fan
- Gas Log Fireplace
- Family Room
- Living Room with Fireplace
- Combination Kitchen and Dining Room
- Storage
Kitchen
- Range
- Microwave
- Dishwasher
- Stainless Steel Appliances
- Disposal
Flooring
- Wood
- Partially Carpeted
Bedrooms and Bathrooms
- 2 Bedrooms
- 2 Potential Bedrooms
- 2 Full Bathrooms
- Dual Sinks
- Whirlpool Bathtub
- Separate Shower
Laundry
- Laundry Room
- Laundry on main level
- Dryer
- Washer
Home Security
Utilities
- Forced Air Heating and Cooling System
- Heating System Uses Natural Gas
- Lake Michigan Water
Additional Features
- Balcony
- Additional Parcels
Listing and Financial Details
- Homeowner Tax Exemptions
Community Details
Overview
- Association fees include water, insurance, exterior maintenance, scavenger, snow removal, internet
- 26 Units
- Rosemary Sanchez Association, Phone Number (847) 324-8961
- Property managed by Cagan
- Lock-and-Leave Community
Amenities
- Elevator
- Lobby
Pet Policy
- Limit on the number of pets
- Dogs and Cats Allowed
Security
- Resident Manager or Management On Site
- Carbon Monoxide Detectors
Ownership History
Purchase Details
Home Financials for this Owner
Home Financials are based on the most recent Mortgage that was taken out on this home.Similar Homes in Chicago, IL
Home Values in the Area
Average Home Value in this Area
Purchase History
| Date | Type | Sale Price | Title Company |
|---|---|---|---|
| Warranty Deed | $345,000 | Proper Title |
Mortgage History
| Date | Status | Loan Amount | Loan Type |
|---|---|---|---|
| Open | $245,000 | New Conventional | |
| Previous Owner | $128,000 | New Conventional | |
| Previous Owner | $144,500 | New Conventional |
Property History
| Date | Event | Price | Change | Sq Ft Price |
|---|---|---|---|---|
| 03/28/2025 03/28/25 | Sold | $345,000 | +4.5% | $238 / Sq Ft |
| 03/03/2025 03/03/25 | Pending | -- | -- | -- |
| 03/03/2025 03/03/25 | For Sale | $330,000 | -- | $228 / Sq Ft |
Tax History Compared to Growth
Tax History
| Year | Tax Paid | Tax Assessment Tax Assessment Total Assessment is a certain percentage of the fair market value that is determined by local assessors to be the total taxable value of land and additions on the property. | Land | Improvement |
|---|---|---|---|---|
| 2024 | $5,112 | $29,559 | $1,641 | $27,918 |
| 2023 | $5,112 | $27,000 | $1,367 | $25,633 |
| 2022 | $5,112 | $27,000 | $1,367 | $25,633 |
| 2021 | $5,010 | $26,999 | $1,367 | $25,632 |
| 2020 | $4,011 | $20,189 | $679 | $19,510 |
| 2019 | $4,071 | $22,644 | $679 | $21,965 |
| 2018 | $4,001 | $22,644 | $679 | $21,965 |
| 2017 | $3,492 | $18,746 | $609 | $18,137 |
| 2016 | $3,444 | $18,746 | $609 | $18,137 |
| 2015 | $3,131 | $18,746 | $609 | $18,137 |
| 2014 | $2,566 | $15,546 | $562 | $14,984 |
| 2013 | $2,504 | $15,546 | $562 | $14,984 |
Agents Affiliated with this Home
-
Chris McComas

Seller's Agent in 2025
Chris McComas
@ Properties
(773) 531-8048
3 in this area
145 Total Sales
-

Buyer's Agent in 2025
Steve Dombar
Redfin Corporation
(312) 593-6645
Map
Source: Midwest Real Estate Data (MRED)
MLS Number: 12299482
APN: 13-13-101-032-1006
- 4752 N Albany Ave Unit 3
- 4830 N Albany Ave Unit 1N
- 3105 W Leland Ave
- 4837 N Sawyer Ave
- 3042 W Eastwood Ave
- 4906 N Whipple St
- 3045 W Eastwood Ave
- 3023 W Wilson Ave
- 3215 W Sunnyside Ave Unit 2A
- 5028 N Sawyer Ave
- 5047 N Sawyer Ave
- 5054 N Troy St Unit 3
- 5054 N Troy St Unit 2
- 3353 W Wilson Ave Unit 3F
- 4440 N Kedzie Ave Unit 401
- 4438 N Kedzie Ave Unit G-1
- 2759 W Lawrence Ave Unit 3W
- 3128 W Carmen Ave Unit 2
- 4535 N Francisco Ave
- 4458 N Spaulding Ave
