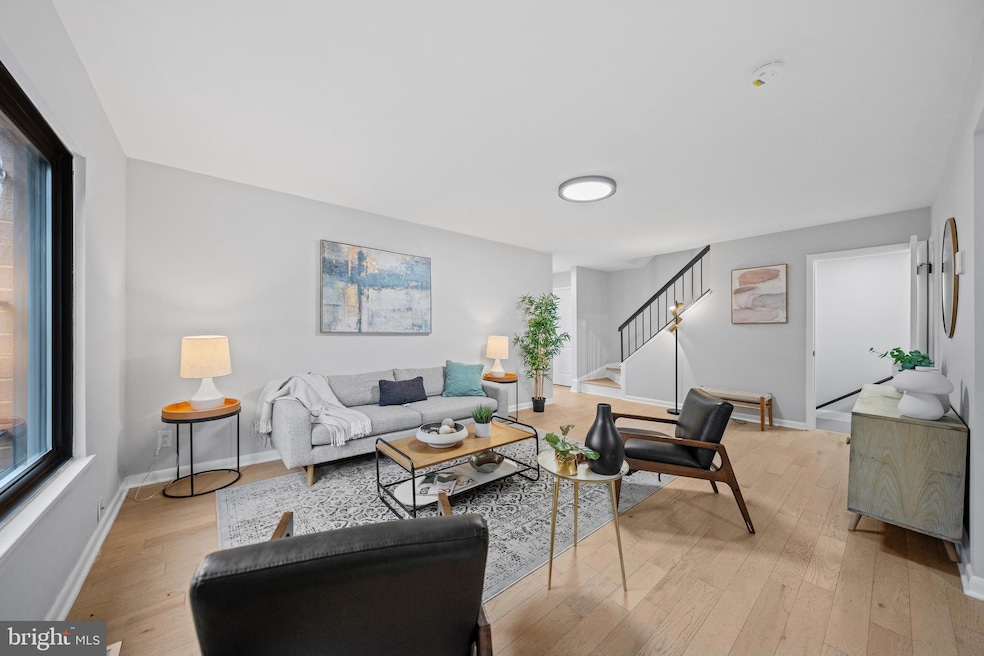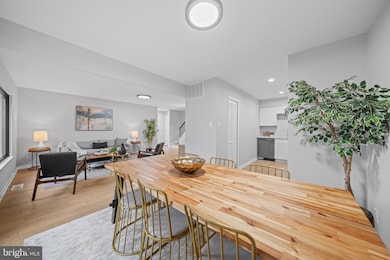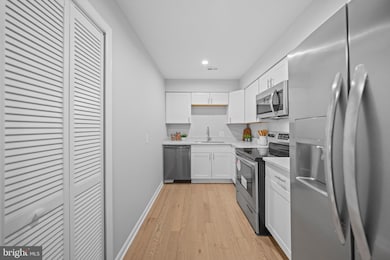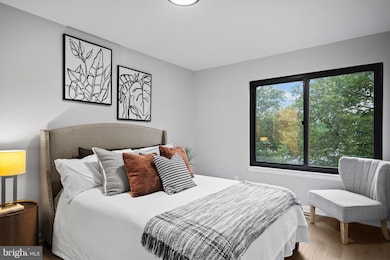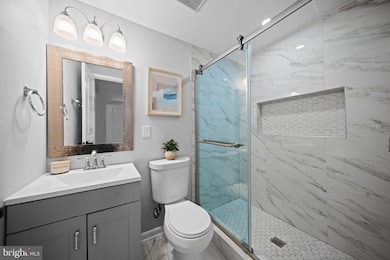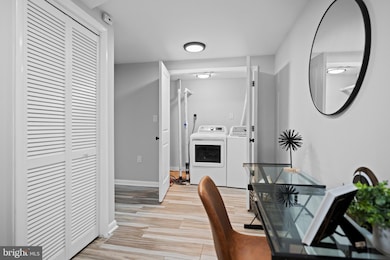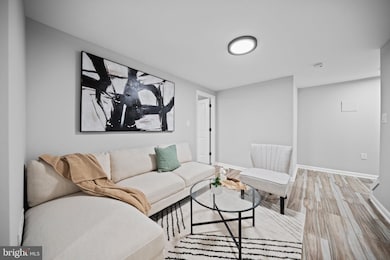3114 Berry Rd NE Unit 21 Washington, DC 20018
Fort Lincoln NeighborhoodHighlights
- Very Popular Property
- Colonial Architecture
- Attic
- Open Floorplan
- Engineered Wood Flooring
- Upgraded Countertops
About This Home
Welcome to 3114 Berry Rd NE #21 – a modern 4 bedroom, 2.5 bath townhome offering approximately 2,542 square feet of well designed living space in the vibrant Fort Lincoln neighborhood of Washington, DC. The main level features a bright, open concept living and dining area with clean lines, soft neutral tones, and modern finishes that create a warm and inviting atmosphere. The kitchen includes white cabinetry, stainless steel appliances, and generous counter space, perfect for everyday living. A convenient half bath is also located on this level. Upstairs, you will find three spacious bedrooms and a full hallway bathroom. Each room offers abundant natural light and flexible space to accommodate a variety of needs.
The lower level provides a thoughtfully designed layout, featuring a fourth bedroom, a large open area ideal for entertaining or lounging, as well as a home office, and a full bathroom with a walk in shower. This level also includes a dedicated laundry room and additional storage space.
Additional highlights include low maintenance flooring, central air and heat, and professionally styled interiors that showcase comfort, flow, and modern living. Enjoy the convenience of nearby shops at Dakota Crossing, access to parks and trails, and easy commuting via major routes. Now available for lease. Schedule your private tour today and discover the space and style of 3114 Berry Rd NE #21.
Open House Schedule
-
Sunday, July 27, 20252:00 to 4:00 pm7/27/2025 2:00:00 PM +00:007/27/2025 4:00:00 PM +00:00Add to Calendar
Townhouse Details
Home Type
- Townhome
Est. Annual Taxes
- $2,670
Year Built
- Built in 1978 | Remodeled in 2022
Lot Details
- 2,863 Sq Ft Lot
- Wood Fence
- Property is in excellent condition
Home Design
- Colonial Architecture
- Traditional Architecture
- Brick Exterior Construction
- Concrete Perimeter Foundation
Interior Spaces
- 2,542 Sq Ft Home
- Property has 3 Levels
- Open Floorplan
- Recessed Lighting
- Dining Area
- Finished Basement
- Basement Windows
- Attic
Kitchen
- Electric Oven or Range
- Built-In Microwave
- Dishwasher
- Stainless Steel Appliances
- Upgraded Countertops
- Disposal
Flooring
- Engineered Wood
- Ceramic Tile
Bedrooms and Bathrooms
- Bathtub with Shower
- Walk-in Shower
Laundry
- Laundry on lower level
- Dryer
- Washer
Parking
- Assigned parking located at #167
- Parking Lot
- 1 Assigned Parking Space
Utilities
- Forced Air Heating and Cooling System
- Electric Water Heater
Listing and Financial Details
- Residential Lease
- Security Deposit $3,800
- No Smoking Allowed
- 12-Month Min and 24-Month Max Lease Term
- Available 6/30/25
- Assessor Parcel Number 4326//2211
Community Details
Overview
- Fort Lincoln Subdivision
- Property Manager
Pet Policy
- No Pets Allowed
Map
Source: Bright MLS
MLS Number: DCDC2208836
APN: 4326-2211
- 3027 Yost Place NE
- 3103 Apple Rd NE Unit 1
- 2932 Yost Place NE
- 3157 Apple Rd NE Unit 5
- 2753 31st Place NE Unit 2753
- 2811 31st Place NE Unit 2811
- 3104 Douglas St NE
- 3110 Cityscape Dr NE
- 2428 S Dakota Ave NE
- 2826 Evarts St NE
- 3010 Douglas St NE
- 2806 Franklin St NE
- 3004 Vista St NE
- 3452 Summit Ct NE Unit 3452
- 3418 Summit Ct NE Unit 3418
- 2418 S Dakota Ave NE
- 3460 Summit Ct NE Unit 3460
- 2925 S Dakota Ave NE
- 2907 Carlton Ave NE
- 3002 S Dakota Ave NE
- 3134 Apple Rd NE Unit 16
- 3134 Apple Rd NE
- 2601 30th St NE Unit 12
- 3003 26th St NE
- 3067 Clinton St NE
- 3616 Wright Terrace NE
- 3636 Wright Terrace NE
- 2225 Kearny St NE Unit 3
- 3750 Jamison St NE
- 3200 22nd St NE
- 3200 22nd St NE Unit 202
- 3200 22nd St NE Unit 203
- 3200 22nd St NE Unit 103
- 3200 22nd St NE Unit 3
- 3200 22nd St NE Unit 201
- 3200 22nd St NE Unit 102
- 3200 22nd St NE Unit 2
- 3200 22nd St NE Unit 1
- 2615 Otis St NE
- 3007 20th St NE Unit 2
