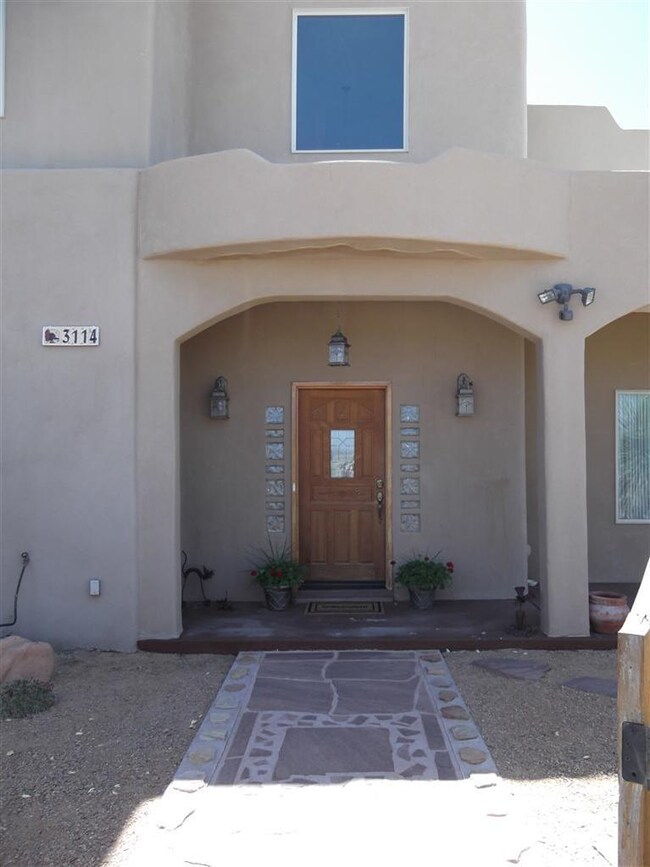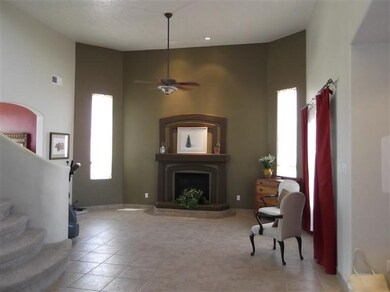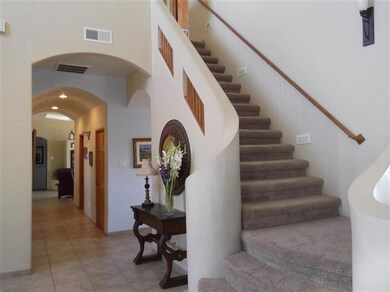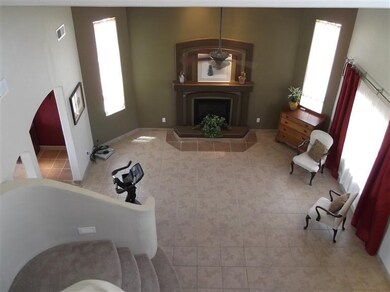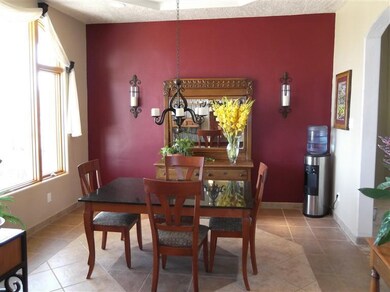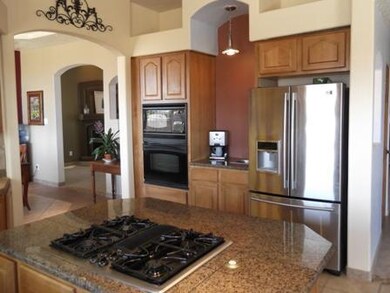
3114 Chayote Rd NE Rio Rancho, NM 87144
Highlights
- Deck
- Pueblo Architecture
- 3 Fireplaces
- Sandia Vista Elementary School Rated A-
- Hydromassage or Jetted Bathtub
- Separate Formal Living Room
About This Home
As of February 2013Situated on a 1.5 acre parcel with stunning VIEWS!Light,Bright and open living floor plan. This home is loaded with special features including Granite counters, large pantry,generous bedrooms with walk in closets, 2nd master/in law/teen quarters downstairs, 3 fireplaces,balconies off 3 bedrooms,dedicated office,refrigerated air, hot water on demand,city water & sewer and located on a paved road.This property is priced to consider TLC by new owner.
Last Agent to Sell the Property
Dana McGuire
Coldwell Banker Legacy Listed on: 06/14/2012
Last Buyer's Agent
Susan Agostini
Signature Southwest Properties
Home Details
Home Type
- Single Family
Est. Annual Taxes
- $6,431
Year Built
- Built in 2003
Lot Details
- 1.13 Acre Lot
- West Facing Home
- Fenced
- Landscaped
- Private Yard
Parking
- 2 Car Attached Garage
- Garage Door Opener
Home Design
- Pueblo Architecture
- Frame Construction
- Tar and Gravel Roof
- Stucco
Interior Spaces
- 4,170 Sq Ft Home
- Property has 2 Levels
- Ceiling Fan
- 3 Fireplaces
- Gas Log Fireplace
- Thermal Windows
- Wood Frame Window
- Sliding Doors
- Separate Formal Living Room
- Multiple Living Areas
- Home Office
- Washer and Gas Dryer Hookup
- Property Views
Kitchen
- Breakfast Bar
- Cooktop
- Microwave
- Dishwasher
- Kitchen Island
- Disposal
Flooring
- CRI Green Label Plus Certified Carpet
- Tile
Bedrooms and Bathrooms
- 5 Bedrooms
- Walk-In Closet
- Dual Sinks
- Private Water Closet
- Hydromassage or Jetted Bathtub
- Garden Bath
Home Security
- Home Security System
- Fire and Smoke Detector
Outdoor Features
- Balcony
- Deck
- Covered patio or porch
- Covered Courtyard
Schools
- Sandia Vista Elementary School
- Mountain View Middle School
Utilities
- Two cooling system units
- Refrigerated Cooling System
- Multiple Heating Units
- Forced Air Heating System
- Heating System Uses Natural Gas
- High Speed Internet
Listing and Financial Details
- Assessor Parcel Number 1015073430211
Ownership History
Purchase Details
Home Financials for this Owner
Home Financials are based on the most recent Mortgage that was taken out on this home.Similar Homes in Rio Rancho, NM
Home Values in the Area
Average Home Value in this Area
Purchase History
| Date | Type | Sale Price | Title Company |
|---|---|---|---|
| Grant Deed | $312,500 | Stewart Title |
Mortgage History
| Date | Status | Loan Amount | Loan Type |
|---|---|---|---|
| Open | $25,000 | Credit Line Revolving | |
| Open | $40,000 | Credit Line Revolving | |
| Closed | $250,000 | No Value Available |
Property History
| Date | Event | Price | Change | Sq Ft Price |
|---|---|---|---|---|
| 05/29/2025 05/29/25 | For Sale | $949,900 | 0.0% | $238 / Sq Ft |
| 05/08/2025 05/08/25 | Off Market | -- | -- | -- |
| 04/26/2025 04/26/25 | Pending | -- | -- | -- |
| 04/22/2025 04/22/25 | For Sale | $949,900 | +153.3% | $238 / Sq Ft |
| 02/04/2013 02/04/13 | Sold | -- | -- | -- |
| 08/27/2012 08/27/12 | Pending | -- | -- | -- |
| 06/14/2012 06/14/12 | For Sale | $375,000 | -- | $90 / Sq Ft |
Tax History Compared to Growth
Tax History
| Year | Tax Paid | Tax Assessment Tax Assessment Total Assessment is a certain percentage of the fair market value that is determined by local assessors to be the total taxable value of land and additions on the property. | Land | Improvement |
|---|---|---|---|---|
| 2024 | $5,783 | $162,953 | $24,984 | $137,969 |
| 2023 | $5,783 | $158,206 | $23,220 | $134,986 |
| 2022 | $5,614 | $153,599 | $22,589 | $131,010 |
| 2021 | $5,572 | $149,125 | $22,578 | $126,547 |
| 2020 | $5,409 | $144,781 | $0 | $0 |
| 2019 | $5,288 | $140,565 | $0 | $0 |
| 2018 | $4,828 | $136,471 | $0 | $0 |
| 2017 | $4,628 | $132,496 | $0 | $0 |
| 2016 | $5,034 | $128,637 | $0 | $0 |
| 2014 | $4,866 | $128,637 | $0 | $0 |
| 2013 | -- | $138,046 | $18,705 | $119,341 |
Agents Affiliated with this Home
-
D
Seller's Agent in 2013
Dana McGuire
Coldwell Banker Legacy
-
S
Buyer's Agent in 2013
Susan Agostini
Signature Southwest Properties
Map
Source: Southwest MLS (Greater Albuquerque Association of REALTORS®)
MLS Number: 736214
APN: 1-016-073-456-206
- 3209 Fennel Rd NE
- 3126 Ilford Rd NE
- 6324 Hadley Ct NE
- 3237 Fennel Rd NE
- 3218 Ilford Rd NE
- 3101 Rachel Ct NE
- 3402 Chayote Rd NE
- 3108 Vatapa Rd NE
- 3314 Icarian Ct NE
- 6702 Oersted Rd NE
- 3231 Ilford Rd NE
- 3009 Vatapa Rd NE
- 3415 Ramadan Ct NE
- 6824 Vatapa Rd NE
- 6901 Vatapa Rd NE
- TBD Stoughton Rd NE
- 3225 Falkirk Ct NE
- 3106 Campeche Rd NE
- 3220 Vatapa Rd NE
- 3406 Falkirk Rd NE

