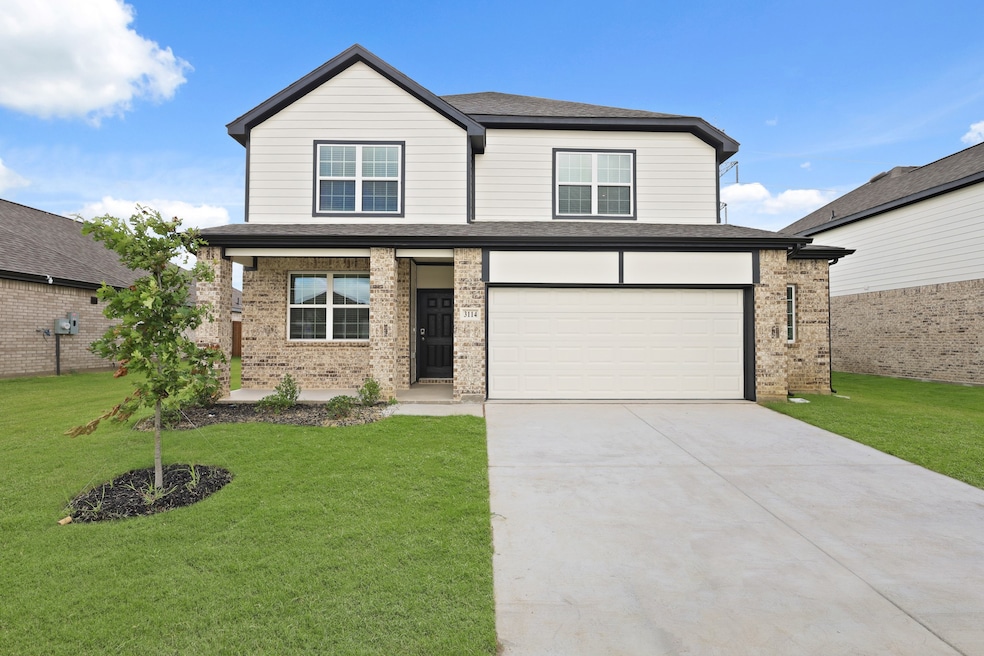
3114 Harmony Way Cleburne, TX 76033
Estimated payment $2,174/month
Highlights
- New Construction
- Open Floorplan
- Granite Countertops
- Plum Creek Elementary School Rated A-
- Traditional Architecture
- 2 Car Attached Garage
About This Home
Love where you live in Burgess Meadows in Cleburne, TX! The Tivoli floor plan is a spacious 2-story home with 4 bedrooms, 2.5 bathrooms, study, game room, and 2.5-car garage. This home has it all, including privacy blinds, vinyl plank flooring, and tray ceilings for some dramatic flair! The gourmet kitchen is sure to please with 42-inch cabinetry and granite countertops. Retreat to the Owner's Suite featuring granite countertops, a separate tub and shower, and a spacious walk-in closet! Secondary bedrooms have walk-in closets, too! Enjoy the great outdoors with a patio! Don’t miss your opportunity to call Burgess Meadows home, schedule a visit today!
Listing Agent
Legend Home Corp Brokerage Phone: 281-729-0635 License #0622722 Listed on: 06/20/2025
Home Details
Home Type
- Single Family
Year Built
- Built in 2025 | New Construction
Lot Details
- 7,340 Sq Ft Lot
- Wood Fence
- Back Yard
HOA Fees
- $38 Monthly HOA Fees
Parking
- 2 Car Attached Garage
- Front Facing Garage
Home Design
- Traditional Architecture
- Slab Foundation
- Composition Roof
- Concrete Siding
- Radiant Barrier
Interior Spaces
- 2,223 Sq Ft Home
- 2-Story Property
- Open Floorplan
- Washer and Electric Dryer Hookup
Kitchen
- Eat-In Kitchen
- Electric Range
- Microwave
- Dishwasher
- Kitchen Island
- Granite Countertops
- Disposal
Flooring
- Carpet
- Luxury Vinyl Plank Tile
Bedrooms and Bathrooms
- 4 Bedrooms
- Walk-In Closet
- Double Vanity
Home Security
- Carbon Monoxide Detectors
- Fire and Smoke Detector
Schools
- Plum Creek Elementary School
- Joshua High School
Utilities
- Central Air
- Heating Available
- Electric Water Heater
- Phone Available
- Cable TV Available
Community Details
- Association fees include ground maintenance
- Pmg Of North Texas Association
- Burgess Meadows Subdivision
Listing and Financial Details
- Legal Lot and Block 9 / 5
Map
Home Values in the Area
Average Home Value in this Area
Property History
| Date | Event | Price | Change | Sq Ft Price |
|---|---|---|---|---|
| 07/18/2025 07/18/25 | Price Changed | $329,990 | -1.8% | $148 / Sq Ft |
| 06/20/2025 06/20/25 | For Sale | $336,009 | -- | $151 / Sq Ft |
Similar Homes in Cleburne, TX
Source: North Texas Real Estate Information Systems (NTREIS)
MLS Number: 20976956
- 3112 Harmony Way
- 3116 Harmony Way
- 3110 Harmony Way
- 3117 Harmony Way
- 3119 Harmony Way
- 3123 Harmony Way
- 3126 Harmony Way
- 135 Lost Oak Dr
- 3132 Manchester Dr
- 3128 Manchester Dr
- 3130 Manchester Dr
- 110 Honey Bee Dr
- 3157 Manchester Dr
- 3140 Manchester Dr
- 106 Drovers Dr
- 3161 Manchester Dr
- 116 Honey Bee Dr
- 3159 Manchester Dr
- Teak II Plan at Burgess Meadows - 60's
- Copperwood Plan at Burgess Meadows - 60's
- 133 Lost Oak Dr
- 100 E Vaughn Rd
- 307-381 Miss Mary Rd
- 115 Cleburne Station Pkwy
- 1708 Redwood Dr Unit 1706
- 4023 N Main St
- 1706 Redwood Dr Unit 1706
- 824 Towngreen Dr
- 1901 Melissa Ln
- 833 Bluffview Dr
- 907 Melanie Ln
- 226 Seclusion Dr
- 501 Sally Ln Unit B
- 109 Fm 2280 Unit 111 F
- 400 Phillips St
- 439 Rose Ave
- 411 Poindexter Ave
- 501 Poindexter Ave
- 220 W Val Verde Cir
- 7020 Valley View Dr






