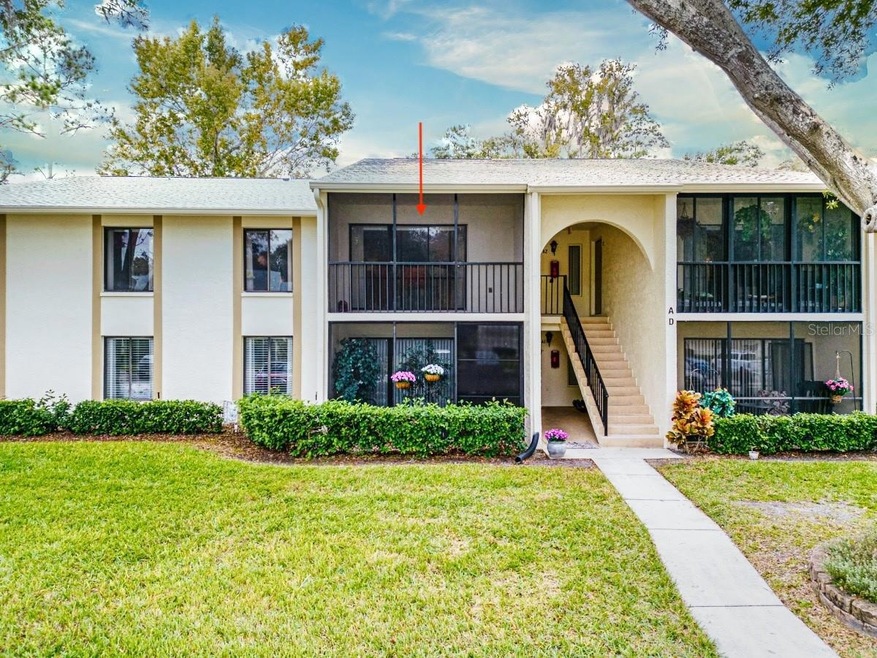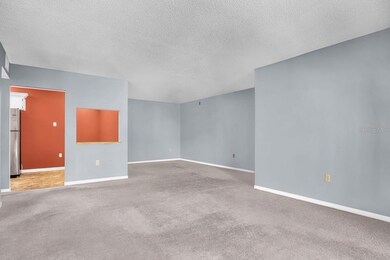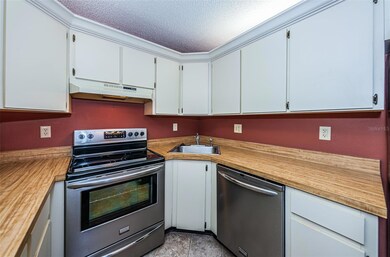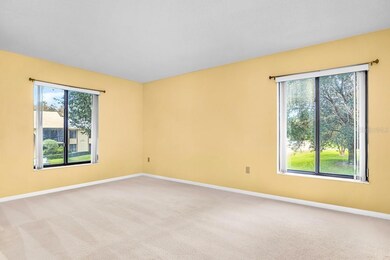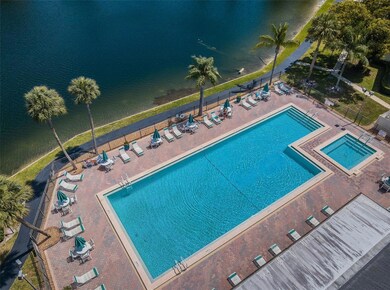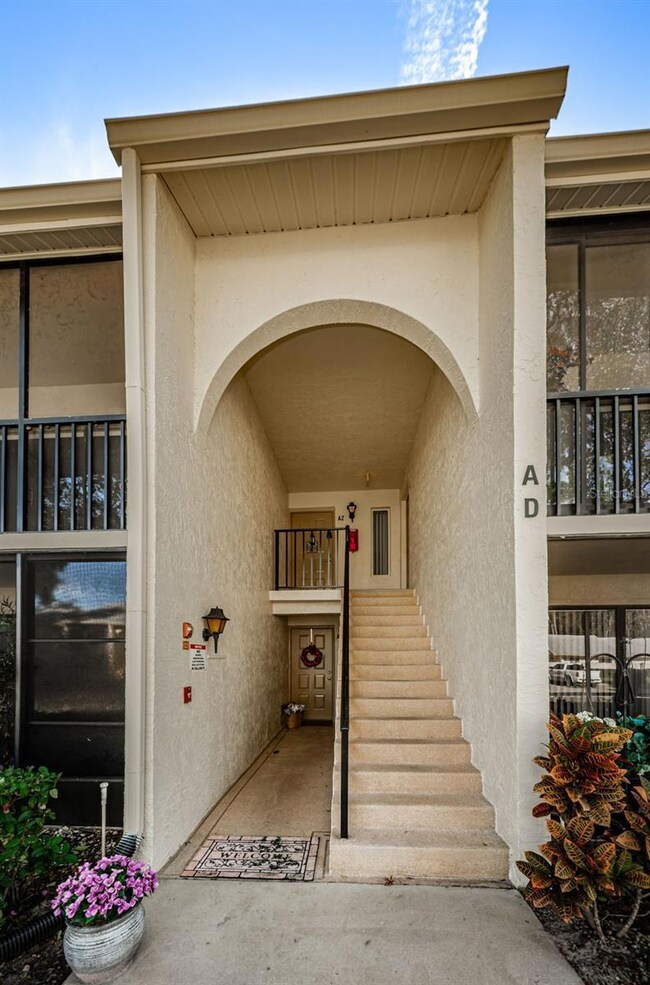
3114 Lake Pine Way Unit A2 Tarpon Springs, FL 34688
Estimated Value: $218,000 - $247,160
Highlights
- In Ground Spa
- Community Lake
- Main Floor Primary Bedroom
- East Lake High School Rated A
- Clubhouse
- End Unit
About This Home
As of April 2024One or more photo(s) has been virtually staged. Motivated with Price Adjustment! Are you willing to trade “updated” for value? This unit is 1396 heated sf, has 3 bedrooms, 2 Bathrooms, located within the highly sought after Deer Hallow/Pine Ridge condominium community. It has an open concept living and dining area that has plenty of natural light for family casual gatherings. The kitchen is outfitted with stainless steel appliances and has an eat in dinette area. The primary suite features a walk-in closet and ensuite bathroom with a walk-in shower. The additional bedrooms offer versatility, ideal for accommodating guests, creating a home office, or crafting a personalized space that suits your lifestyle. There is a nice size covered screened in porch that overlooks the front of the building. Residents of Pine Ridge enjoy exclusive access to a community pool, playground, tennis courts and clubhouse that overlooks the small lake. The convenient location is just moments away from nearby attractions, shopping, dining, etc. With some updating to fit your needs you can enjoy a condo lifestyle in one of the Eastlake area's most sought-after communities. Contact us today to schedule a private viewing and explore the possibilities of making this remarkable property your very own. Seller is also offering a one time credit at closing of $3800.00 towards ONE of the following items upon on acceptable contract offer: Closing Costs, HOA Fees or Finance Rate Buy Down.
Last Listed By
BHHS FLORIDA PROPERTIES GROUP Brokerage Phone: 727-799-2227 License #3327502 Listed on: 11/30/2023

Property Details
Home Type
- Condominium
Est. Annual Taxes
- $573
Year Built
- Built in 1987
Lot Details
- End Unit
- East Facing Home
HOA Fees
- $646 Monthly HOA Fees
Parking
- 1 Parking Garage Space
Home Design
- Slab Foundation
- Shingle Roof
- Concrete Siding
- Block Exterior
- Stucco
Interior Spaces
- 1,396 Sq Ft Home
- 2-Story Property
- Ceiling Fan
- Sliding Doors
- Combination Dining and Living Room
Kitchen
- Eat-In Kitchen
- Cooktop with Range Hood
- Dishwasher
- Disposal
Flooring
- Carpet
- Linoleum
Bedrooms and Bathrooms
- 3 Bedrooms
- Primary Bedroom on Main
- Walk-In Closet
- 2 Full Bathrooms
Laundry
- Laundry Room
- Dryer
- Washer
Outdoor Features
- In Ground Spa
- Balcony
Schools
- Cypress Woods Elementary School
- Tarpon Springs Middle School
- East Lake High School
Utilities
- Central Heating and Cooling System
- Thermostat
- Underground Utilities
- Electric Water Heater
- Cable TV Available
Listing and Financial Details
- Visit Down Payment Resource Website
- Legal Lot and Block 0120 / 222
- Assessor Parcel Number 22-27-16-71692-222-0120
Community Details
Overview
- Association fees include pool, escrow reserves fund, maintenance structure, ground maintenance, management, recreational facilities, sewer, trash, water
- Alex Oelnaga, Lcam, Cmca, Ams Association, Phone Number (727) 938-9582
- Visit Association Website
- Pine Ridge Condos
- Pine Ridge At Lake Tarpon Village Subdivision
- The community has rules related to deed restrictions, no truck, recreational vehicles, or motorcycle parking
- Community Lake
Amenities
- Clubhouse
Recreation
- Tennis Courts
- Community Playground
- Community Pool
Pet Policy
- Pets up to 25 lbs
- 1 Pet Allowed
Ownership History
Purchase Details
Home Financials for this Owner
Home Financials are based on the most recent Mortgage that was taken out on this home.Similar Homes in Tarpon Springs, FL
Home Values in the Area
Average Home Value in this Area
Purchase History
| Date | Buyer | Sale Price | Title Company |
|---|---|---|---|
| Mackenzie Alasdair | $215,000 | Capstone Title |
Mortgage History
| Date | Status | Borrower | Loan Amount |
|---|---|---|---|
| Open | Mackenzie Alasdair | $172,000 | |
| Previous Owner | Gough Joan E | $15,000 | |
| Previous Owner | Gough Joan E | $61,000 | |
| Previous Owner | Gough James W | $60,000 |
Property History
| Date | Event | Price | Change | Sq Ft Price |
|---|---|---|---|---|
| 04/03/2024 04/03/24 | Sold | $215,000 | +4.9% | $154 / Sq Ft |
| 02/24/2024 02/24/24 | Price Changed | $205,000 | -2.4% | $147 / Sq Ft |
| 01/22/2024 01/22/24 | Price Changed | $210,000 | -4.5% | $150 / Sq Ft |
| 01/06/2024 01/06/24 | Price Changed | $220,000 | -2.2% | $158 / Sq Ft |
| 12/20/2023 12/20/23 | Price Changed | $225,000 | -2.2% | $161 / Sq Ft |
| 11/30/2023 11/30/23 | For Sale | $230,000 | -- | $165 / Sq Ft |
Tax History Compared to Growth
Tax History
| Year | Tax Paid | Tax Assessment Tax Assessment Total Assessment is a certain percentage of the fair market value that is determined by local assessors to be the total taxable value of land and additions on the property. | Land | Improvement |
|---|---|---|---|---|
| 2024 | $513 | $221,223 | -- | $221,223 |
| 2023 | $513 | $72,741 | $0 | $0 |
| 2022 | $573 | $70,622 | $0 | $0 |
| 2021 | $589 | $68,565 | $0 | $0 |
| 2020 | $591 | $67,618 | $0 | $0 |
| 2019 | $588 | $66,098 | $0 | $0 |
| 2018 | $586 | $64,866 | $0 | $0 |
| 2017 | $588 | $63,532 | $0 | $0 |
| 2016 | $590 | $62,225 | $0 | $0 |
| 2015 | $556 | $61,792 | $0 | $0 |
| 2014 | $625 | $61,302 | $0 | $0 |
Agents Affiliated with this Home
-
Chuck Bachteler, Jr

Seller's Agent in 2024
Chuck Bachteler, Jr
BHHS FLORIDA PROPERTIES GROUP
(727) 744-4644
5 in this area
77 Total Sales
-
Katie Collins

Seller Co-Listing Agent in 2024
Katie Collins
BHHS FLORIDA PROPERTIES GROUP
(850) 291-0707
4 in this area
44 Total Sales
-
Aaron Bridgewater

Buyer's Agent in 2024
Aaron Bridgewater
RE/MAX
(727) 300-6740
4 in this area
65 Total Sales
Map
Source: Stellar MLS
MLS Number: U8219069
APN: 22-27-16-71692-222-0120
- 3114 Lake Pine Way Unit H2
- 3133 Lake Pine Way Unit D1
- 3141 Lake Pine Way Unit D2
- 3166 Lake Pine Way S Unit E3
- 3161 Lake Pine Way S Unit F1
- 3161 Lake Pine Way S Unit B1
- 1424 Pine Glen Ln Unit D2
- 1398 Shady Pine Way Unit H2
- 1398 Shady Pine Way Unit E3
- 1398 Shady Pine Way Unit H3
- 1400 Pine Glen Ln Unit B2
- 1423 Pine Glen Ln Unit E2
- 1423 Pine Glen Ln Unit D2
- 1488 Pine Glen Ln Unit B2
- 1354 Shady Pine Way Unit E2
- 1354 Shady Pine Way Unit H2
- 1433 Pine Glen Place Unit G2
- 1433 Pine Glen Place Unit D1
- 1333 Shady Pine Way Unit F
- 1333 Shady Pine Way Unit B
- 3114 Lake Pine Way Unit F1
- 3114 Lake Pine Way Unit C1
- 3114 Lake Pine Way Unit H1
- 3114 Lake Pine Way Unit G2
- 3114 Lake Pine Way Unit G1
- 3114 Lake Pine Way Unit F2
- 3114 Lake Pine Way Unit 222F1
- 3114 Lake Pine Way Unit E2
- 3114 Lake Pine Way Unit E1
- 3114 Lake Pine Way Unit D2
- 3114 Lake Pine Way Unit D1
- 3114 Lake Pine Way Unit C2
- 3114 Lake Pine Way Unit B2
- 3114 Lake Pine Way Unit B1
- 3114 Lake Pine Way Unit A2
- 3114 Lake Pine Way Unit A1
- 3114 Lake Pine Way Unit 222D1
- 3125 Lake Pine Way Unit D1
- 3125 Lake Pine Way Unit C2
- 3125 Lake Pine Way Unit C1
