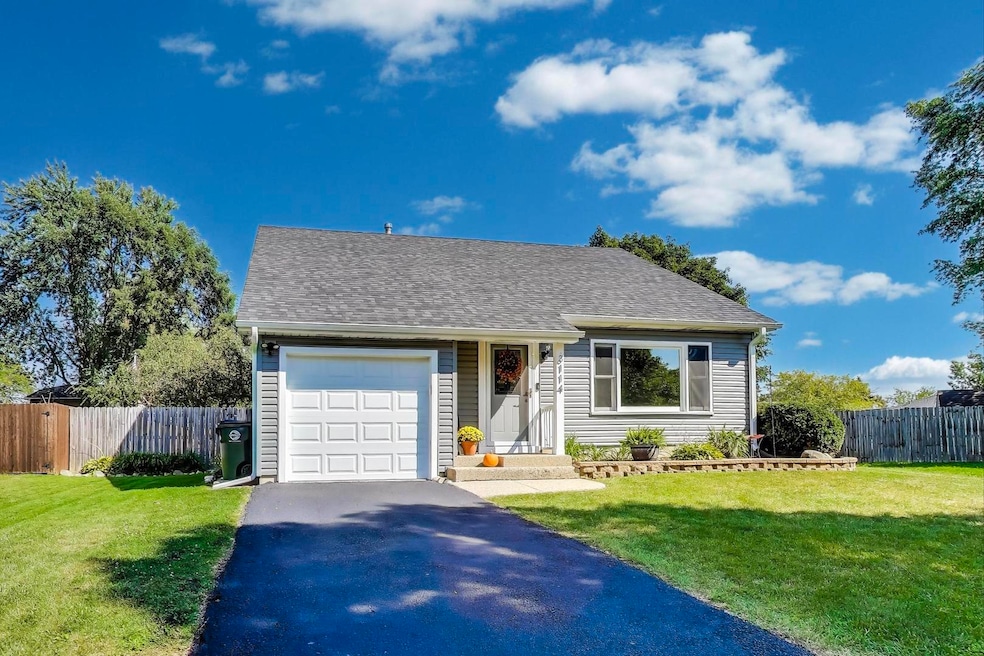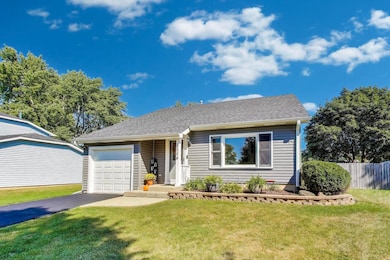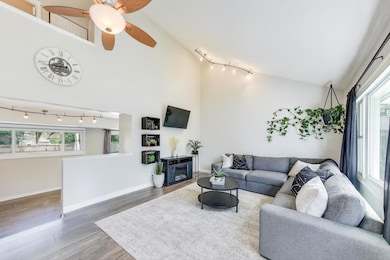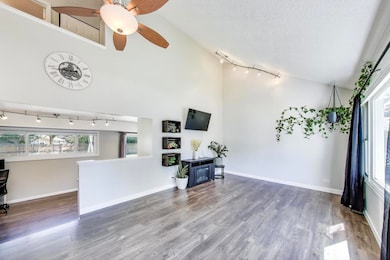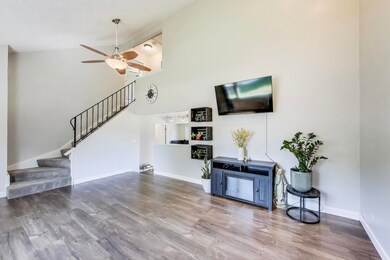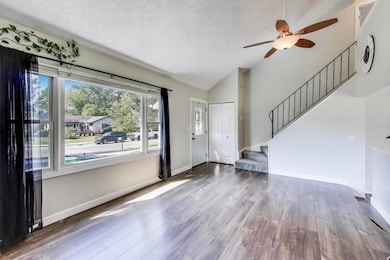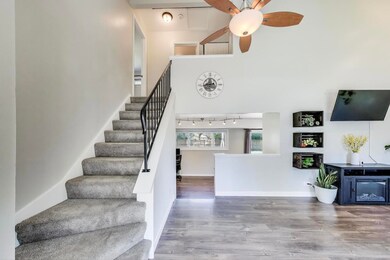3114 Timber Hill Ln Unit 13B Aurora, IL 60504
South East Village NeighborhoodHighlights
- Wine Refrigerator
- Stainless Steel Appliances
- Living Room
- Fischer Middle School Rated A-
- Patio
- Laundry Room
About This Home
This charming 2-bedroom, 1.5-bath home offers maintenance-free living with major updates already completed. Originally remodeled in 2019 with a modern kitchen featuring granite countertops, stylish backsplash, new flooring, and updated appliances, the home has continued to see significant improvements. Since 2021, upgrades include a new roof, siding, and gutters (2023), new water heater (2025), and a new garage door and motor. The driveway was recently seal-coated, and the landscaping is beautifully maintained. Step inside to find an inviting foyer with an elevated ceiling open to the second floor, creating a bright and airy feel. Large windows fill the space with natural light, and the layout flows effortlessly to the huge backyard-perfect for entertaining or relaxing outdoors. Located in the highly rated Naperville School District 204, this home blends modern updates, comfort, and convenience. With low-maintenance living, fresh improvements, and plenty of space inside and out, this rental property won't last long.
Listing Agent
@properties Christie?s International Real Estate License #475191489 Listed on: 10/24/2025

Home Details
Home Type
- Single Family
Est. Annual Taxes
- $4,988
Year Built
- Built in 1980 | Remodeled in 2019
Lot Details
- Lot Dimensions are 120x104x59x119
- Irregular Lot
Parking
- 1 Car Garage
- Driveway
- Parking Included in Price
Home Design
- Asphalt Roof
- Concrete Perimeter Foundation
Interior Spaces
- 1,100 Sq Ft Home
- 1.5-Story Property
- Family Room
- Living Room
- Combination Kitchen and Dining Room
Kitchen
- Range
- Microwave
- Dishwasher
- Wine Refrigerator
- Stainless Steel Appliances
Flooring
- Carpet
- Laminate
Bedrooms and Bathrooms
- 2 Bedrooms
- 2 Potential Bedrooms
Laundry
- Laundry Room
- Dryer
- Washer
Outdoor Features
- Patio
Schools
- Georgetown Elementary School
- Fischer Middle School
- Waubonsie Valley High School
Utilities
- Forced Air Heating and Cooling System
- Heating System Uses Natural Gas
Listing and Financial Details
- Security Deposit $2,000
- Property Available on 10/24/25
- 12 Month Lease Term
Community Details
Overview
- Georgetown Subdivision
Pet Policy
- No Pets Allowed
Map
Source: Midwest Real Estate Data (MRED)
MLS Number: 12503506
APN: 07-32-106-008
- 3094 Timber Hill Ln Unit 13B
- 1008 Pheasant Run Ln Unit 18C
- 3025 Long Grove Ln
- 703 Avondale Ln
- 1200 Andover Cir
- 2942 Shelly Ln Unit 25
- 2950 Shelly Ln Unit 2950
- 2901 Shelly Ln
- 3389 Ravinia Cir
- 1114 Brunswick Ln Unit 18B
- 3473 Ravinia Cir
- 3140 Medford Ct
- 3467 Charlemaine Dr
- 3356 Ravinia Cir
- 2750 Shelly Ln
- 3437 Charlemaine Dr
- 1335 Lawrence Ct
- 1334 Normantown Rd Unit 334
- 2716 Leyland Ln
- 3730 Baybrook Dr Unit 26
- 3055 Timber Hill Ln Unit 13B
- 785 Clearwood Ct
- 1151 Brockton Ct
- 3442 Ravinia Cir
- 2970 Middlebury Ct W
- 710 S Eola Rd
- 3238 Gresham Ln E
- 1163 Shoreline Dr
- 826 Terrace Lake Dr
- 3730 Baybrook Dr Unit 26
- 440 Echo Ln Unit A
- 460 Echo Ln
- 470 Echo Ln Unit A
- 470 Echo Ln Unit B
- 3496 Willowview Ct
- 1100 Rosefield Ln
- 1065 Red Clover Dr
- 864 Red Clover Dr
- 2615 Moss Ln
- 86 Newberry Ct
