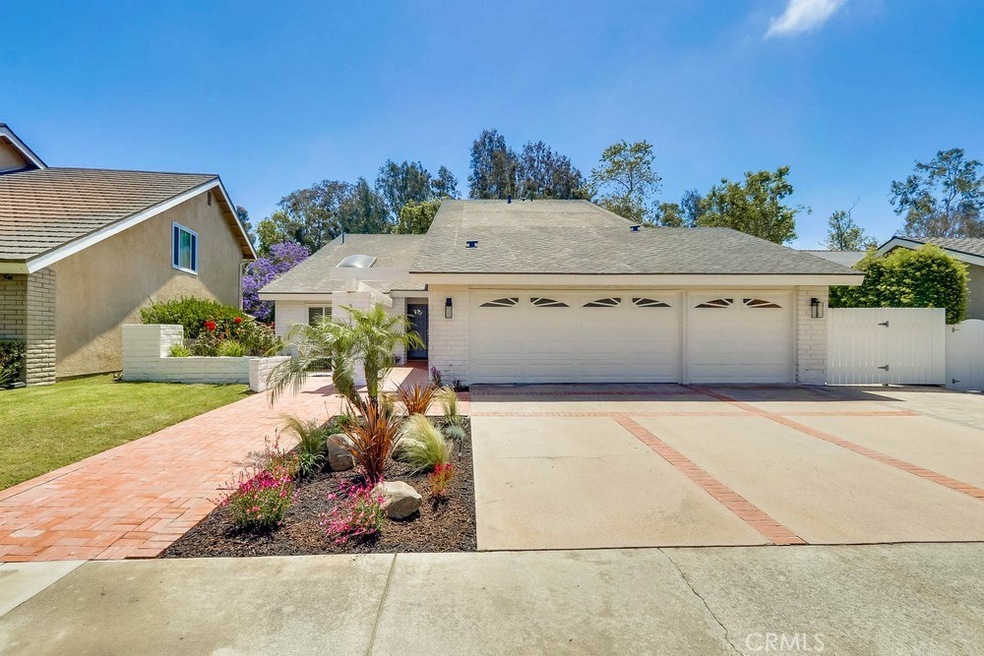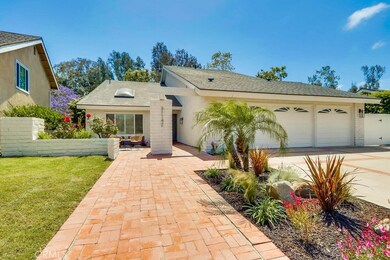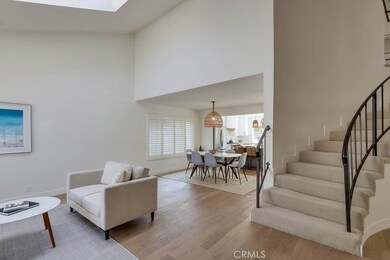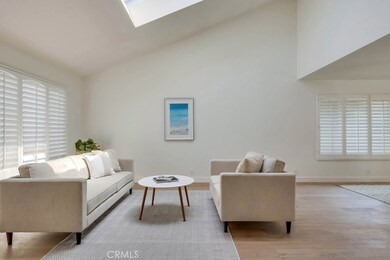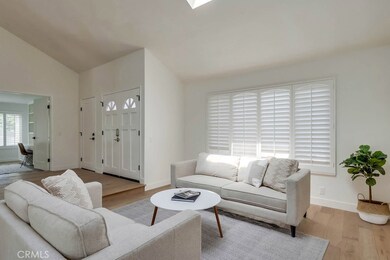
31142 Via Cristal San Juan Capistrano, CA 92675
Estimated Value: $1,714,000 - $1,968,000
Highlights
- Heated In Ground Pool
- Updated Kitchen
- Traditional Architecture
- Harold Ambuehl Elementary School Rated A-
- Fireplace in Primary Bedroom
- 3-minute walk to Horse Park
About This Home
As of July 2020Beautifully and Extensively remodeled 2-story, 4 Bedroom + office /2.5 bath POOL home located in a highly desirable neighborhood near to parks, walking, bike, and horse trails truly has it all! Ideal Open Floor Plan includes a Meticulously remodeled light and bright kitchen offering an oversized island, quartz countertops, self-closing drawers and cabinets, NEW stainless steel appliances, and conveniently opens up to the living room, dining area, and family room. Family room offers fireplace and wet-bar. Spacious living room is captivated with vaulted ceilings and skylight, and opens up to your Dream backyard surrounded by views of luscious trees, and includes a sparkling pool with safety fence surrounded, attached spa, Built-in BBQ area, and planter boxes, ideal for those who love spending time outdoors, entertaining, and gardening. Downstairs also offers office/den, laundry room and half bath. All 4 bedrooms upstairs include Master Suite with vaulted ceilings, fireplace, walk-in closet, private full remodeled bathroom, seating area, and peaceful views of luscious trees and adjacent park. The 3 remaining bedrooms are spacious, one including a walk-in closet. Shared remodeled full bathroom upstairs as well. NEW HVAC, NEW engineered hardwood floors throughout entire downstairs and master bedroom, NEW paint, Newer Double pane white vinyl windows, NEW Light fixtures, a 3-car garage, and much more are just a few things you will love and appreciate about this home.
Last Agent to Sell the Property
Pacific West Real Estate Svcs License #01095440 Listed on: 05/22/2020
Home Details
Home Type
- Single Family
Est. Annual Taxes
- $13,190
Year Built
- Built in 1976 | Remodeled
Lot Details
- 8,505 Sq Ft Lot
- Cul-De-Sac
- Back Yard
- Density is up to 1 Unit/Acre
Parking
- 3 Car Attached Garage
- 3 Open Parking Spaces
- Parking Available
- Three Garage Doors
- Driveway
Property Views
- Park or Greenbelt
- Neighborhood
Home Design
- Traditional Architecture
- Turnkey
Interior Spaces
- 2,881 Sq Ft Home
- 2-Story Property
- Wet Bar
- Cathedral Ceiling
- Family Room with Fireplace
- Family Room Off Kitchen
- Living Room
- Den
- Carbon Monoxide Detectors
- Laundry Room
Kitchen
- Updated Kitchen
- Open to Family Room
- Eat-In Kitchen
- Gas Range
- Dishwasher
- Kitchen Island
- Quartz Countertops
- Self-Closing Drawers and Cabinet Doors
Flooring
- Wood
- Carpet
Bedrooms and Bathrooms
- 4 Bedrooms
- Fireplace in Primary Bedroom
- All Upper Level Bedrooms
- Walk-In Closet
- Remodeled Bathroom
- Bathtub with Shower
Pool
- Heated In Ground Pool
- Heated Spa
- In Ground Spa
- Fence Around Pool
Additional Features
- Exterior Lighting
- Central Heating and Cooling System
Community Details
- No Home Owners Association
Listing and Financial Details
- Legal Lot and Block 50 / 75
- Tax Tract Number 5126
- Assessor Parcel Number 66402309
Ownership History
Purchase Details
Home Financials for this Owner
Home Financials are based on the most recent Mortgage that was taken out on this home.Purchase Details
Home Financials for this Owner
Home Financials are based on the most recent Mortgage that was taken out on this home.Purchase Details
Home Financials for this Owner
Home Financials are based on the most recent Mortgage that was taken out on this home.Purchase Details
Purchase Details
Home Financials for this Owner
Home Financials are based on the most recent Mortgage that was taken out on this home.Purchase Details
Home Financials for this Owner
Home Financials are based on the most recent Mortgage that was taken out on this home.Purchase Details
Home Financials for this Owner
Home Financials are based on the most recent Mortgage that was taken out on this home.Purchase Details
Purchase Details
Home Financials for this Owner
Home Financials are based on the most recent Mortgage that was taken out on this home.Similar Homes in the area
Home Values in the Area
Average Home Value in this Area
Purchase History
| Date | Buyer | Sale Price | Title Company |
|---|---|---|---|
| Singorile Joseph Robert | $1,175,000 | First American Title | |
| Pwne Investments Llc | $860,000 | First American Title Company | |
| Soto William | $740,000 | Fidelity National Title | |
| Minch Jason I | -- | None Available | |
| Minch | -- | -- | |
| Minch Jason Ivan | $890,000 | Landamerica Commonwealth Tit | |
| Sturdevant Ralph H | -- | Lawyers Title Company | |
| Sturdevant Ralph H | -- | -- | |
| Sturdevant Ralph H | -- | Old Republic Title Company | |
| Sturdevant Ralph H | -- | -- | |
| Sturdevant Ralph H | -- | Southland Title Corporation |
Mortgage History
| Date | Status | Borrower | Loan Amount |
|---|---|---|---|
| Open | Singorile Joseph Robert | $765,600 | |
| Previous Owner | Pwne Investments Llc | $860,000 | |
| Previous Owner | Soto William | $0 | |
| Previous Owner | Soto William | $25,000 | |
| Previous Owner | Soto William G | $40,000 | |
| Previous Owner | Soto William | $592,000 | |
| Previous Owner | Minch Jason Ivan | $44,450 | |
| Previous Owner | Minch Jason Ivan | $667,200 | |
| Previous Owner | Sturdevant Ralph H | $200,000 | |
| Previous Owner | Sturdevant Ralph H | $25,000 | |
| Previous Owner | Sturdevant Ralph H | $188,000 | |
| Previous Owner | Sturdevant Ralph H | $171,250 |
Property History
| Date | Event | Price | Change | Sq Ft Price |
|---|---|---|---|---|
| 07/02/2020 07/02/20 | Sold | $1,175,000 | +2.3% | $408 / Sq Ft |
| 06/01/2020 06/01/20 | Pending | -- | -- | -- |
| 05/22/2020 05/22/20 | For Sale | $1,149,000 | +55.3% | $399 / Sq Ft |
| 08/30/2013 08/30/13 | Sold | $740,000 | -7.4% | $256 / Sq Ft |
| 06/20/2013 06/20/13 | Pending | -- | -- | -- |
| 03/07/2013 03/07/13 | Price Changed | $798,900 | -5.9% | $277 / Sq Ft |
| 02/16/2013 02/16/13 | For Sale | $849,000 | -- | $294 / Sq Ft |
Tax History Compared to Growth
Tax History
| Year | Tax Paid | Tax Assessment Tax Assessment Total Assessment is a certain percentage of the fair market value that is determined by local assessors to be the total taxable value of land and additions on the property. | Land | Improvement |
|---|---|---|---|---|
| 2024 | $13,190 | $1,246,919 | $1,014,094 | $232,825 |
| 2023 | $12,862 | $1,222,470 | $994,210 | $228,260 |
| 2022 | $12,360 | $1,198,500 | $974,715 | $223,785 |
| 2021 | $12,132 | $1,175,000 | $955,602 | $219,398 |
| 2020 | $8,898 | $860,000 | $637,992 | $222,008 |
| 2019 | $8,424 | $813,197 | $604,181 | $209,016 |
| 2018 | $8,273 | $797,252 | $592,334 | $204,918 |
| 2017 | $8,197 | $781,620 | $580,720 | $200,900 |
| 2016 | $8,047 | $766,295 | $569,334 | $196,961 |
| 2015 | $7,924 | $754,785 | $560,782 | $194,003 |
| 2014 | $7,785 | $740,000 | $549,797 | $190,203 |
Agents Affiliated with this Home
-
Ron Jones
R
Seller's Agent in 2020
Ron Jones
Pacific West Real Estate Svcs
(714) 898-9373
1 in this area
22 Total Sales
-
Megan Herzing

Buyer's Agent in 2020
Megan Herzing
HomeSmart, Evergreen Realty
(949) 510-1869
1 in this area
48 Total Sales
-
C
Seller's Agent in 2013
Curt Stevens
So County Real Estate Brokers
-
W
Buyer's Agent in 2013
William Soto
Redfin
(949) 783-2499
Map
Source: California Regional Multiple Listing Service (CRMLS)
MLS Number: PW20093049
APN: 664-023-09
- 31341 Via Sonora
- 28560 Martingale Dr
- 30821 Hunt Club Dr
- 31351 Calle Del Campo
- 30927 Steeplechase Dr
- 31271 Via Fajita
- 31291 Via Fajita
- 30652 Shadetree Ln
- 27703 Ortega Hwy Unit 147
- 27703 Ortega Hwy
- 27703 Ortega Hwy Unit 91
- 27703 Ortega Hwy Unit 13
- 27703 Ortega Hwy Unit 127
- 28881 Via Hacienda
- 31062 Casa Grande Dr
- 28021 Camino Santo Domingo
- 30671 Steeplechase Dr
- 27626 Morningstar Ln
- 28481 Avenida la Mancha
- 31172 Harmony Hall Ct
- 31142 Via Cristal
- 31152 Via Cristal
- 31132 Via Cristal
- 31122 Via Cristal
- 31162 Via Cristal
- 31141 Via Cristal
- 31111 Paseo Valencia
- 31155 Via Cristal
- 31125 Via Cristal
- 31172 Via Cristal
- 31102 Via Cristal
- 31101 Paseo Valencia
- 31111 Via Cristal
- 31165 Via Cristal
- 31182 Via Cristal
- 31092 Via Cristal
- 31101 Via Cristal
- 31132 Via Solana
- 31091 Paseo Valencia
- 31152 Via Solana
