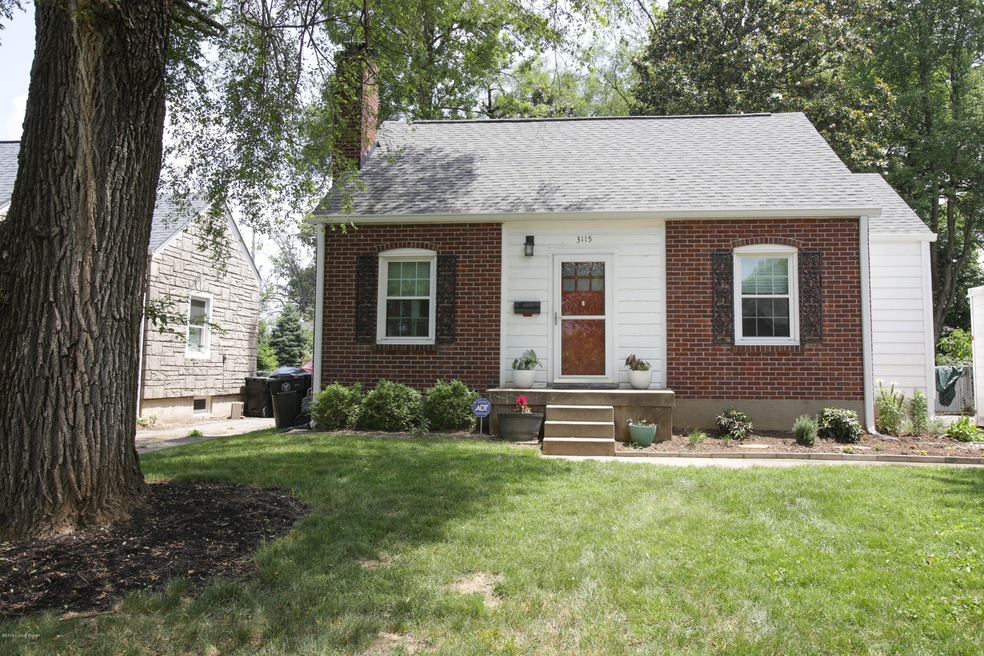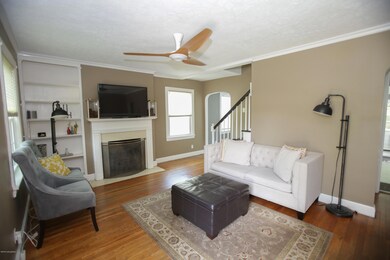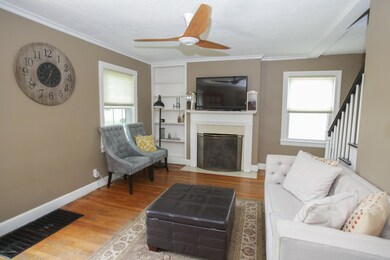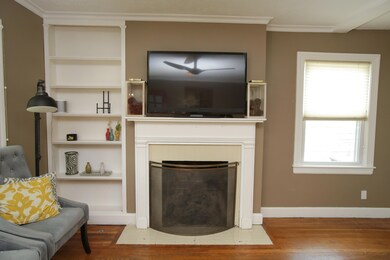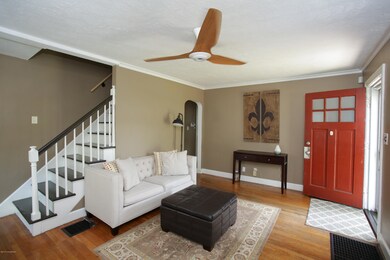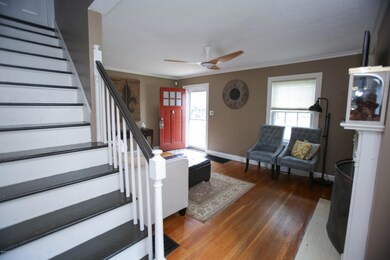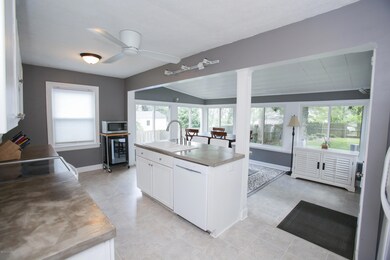
3115 Bobolink Rd Louisville, KY 40213
Camp Taylor NeighborhoodHighlights
- Cape Cod Architecture
- 1 Fireplace
- Home Gym
- Atherton High School Rated A
- No HOA
- Patio
About This Home
As of July 2018Wonderful Cape Cod with modern second floor master suite in Audubon Park - this one will not last! Just when you thought an open kitchen floor plan didn't exist at this price, here it is. Living room has built-in shelves and a fireplace. And with an opening both to the stairway and the kitchen in this space, lots of natural light shines through. Hardwood flooring continues through the hallway and bedrooms on the first floor. The views from the sunroom/eat-in kitchen of the shaded, fenced backyard sealed the deal for the current owner and it may do the same for you. Kitchen is all white, enhancing the brightness of the space, and has bar area plus pantry in addition to working island. You will find access to paver patio and backyard here. The master bedroom even has space for an office (or walk-in closet if you are creative) thanks to the dormer on the second floor. And then there's the master bathroom - two vanities, tub, tile floor, track lighting, skylight and closet space. Basement has exercise area with professional mat flooring which will remain with the home, laundry and storage. Besides the obvious beauty and charm, updates include: replacement windows; gutters and roof (2012); replacement HVAC (2015); secondary ductless minisplit system and ADT security system per sellers.
Last Buyer's Agent
Harold Riedling
Parker & Klein Real Estate
Home Details
Home Type
- Single Family
Est. Annual Taxes
- $3,573
Year Built
- Built in 1944
Parking
- Driveway
Home Design
- Cape Cod Architecture
- Brick Exterior Construction
- Poured Concrete
- Shingle Roof
- Aluminum Siding
Interior Spaces
- 1,485 Sq Ft Home
- 2-Story Property
- 1 Fireplace
- Home Gym
- Basement
Bedrooms and Bathrooms
- 3 Bedrooms
- 2 Full Bathrooms
Utilities
- Forced Air Heating and Cooling System
- Heating System Uses Natural Gas
Additional Features
- Patio
- Property is Fully Fenced
Community Details
- No Home Owners Association
- Audubon Park Subdivision
Listing and Financial Details
- Legal Lot and Block 0043 / 084D
- Assessor Parcel Number 084D00430008
- Seller Concessions Offered
Ownership History
Purchase Details
Home Financials for this Owner
Home Financials are based on the most recent Mortgage that was taken out on this home.Purchase Details
Home Financials for this Owner
Home Financials are based on the most recent Mortgage that was taken out on this home.Purchase Details
Home Financials for this Owner
Home Financials are based on the most recent Mortgage that was taken out on this home.Similar Homes in Louisville, KY
Home Values in the Area
Average Home Value in this Area
Purchase History
| Date | Type | Sale Price | Title Company |
|---|---|---|---|
| Warranty Deed | $215,000 | None Available | |
| Deed | $151,000 | Excutive Title Co | |
| Warranty Deed | $149,575 | None Available |
Mortgage History
| Date | Status | Loan Amount | Loan Type |
|---|---|---|---|
| Open | $10,000 | Credit Line Revolving | |
| Open | $161,250 | New Conventional | |
| Previous Owner | $148,265 | FHA | |
| Previous Owner | $146,864 | FHA | |
| Previous Owner | $89,500 | Credit Line Revolving |
Property History
| Date | Event | Price | Change | Sq Ft Price |
|---|---|---|---|---|
| 07/30/2018 07/30/18 | Sold | $215,000 | -1.8% | $145 / Sq Ft |
| 07/05/2018 07/05/18 | Pending | -- | -- | -- |
| 07/03/2018 07/03/18 | Price Changed | $219,000 | -4.3% | $147 / Sq Ft |
| 06/26/2018 06/26/18 | For Sale | $228,900 | +51.6% | $154 / Sq Ft |
| 12/18/2012 12/18/12 | Sold | $151,000 | -11.7% | $117 / Sq Ft |
| 11/30/2012 11/30/12 | Pending | -- | -- | -- |
| 10/28/2012 10/28/12 | For Sale | $171,000 | -- | $132 / Sq Ft |
Tax History Compared to Growth
Tax History
| Year | Tax Paid | Tax Assessment Tax Assessment Total Assessment is a certain percentage of the fair market value that is determined by local assessors to be the total taxable value of land and additions on the property. | Land | Improvement |
|---|---|---|---|---|
| 2024 | $3,573 | $278,280 | $47,000 | $231,280 |
| 2023 | $3,067 | $228,560 | $27,260 | $201,300 |
| 2022 | $3,108 | $228,560 | $27,260 | $201,300 |
| 2021 | $3,306 | $228,560 | $27,260 | $201,300 |
| 2020 | $2,954 | $215,000 | $28,700 | $186,300 |
| 2019 | $2,884 | $215,000 | $28,700 | $186,300 |
| 2018 | $2,002 | $151,160 | $28,700 | $122,460 |
| 2017 | $1,970 | $151,160 | $28,700 | $122,460 |
| 2013 | $1,496 | $149,580 | $26,000 | $123,580 |
Agents Affiliated with this Home
-
Kristy Dugan

Seller's Agent in 2018
Kristy Dugan
Semonin Realty
(502) 930-3833
2 in this area
310 Total Sales
-
H
Buyer's Agent in 2018
Harold Riedling
Parker & Klein Real Estate
-
R
Seller's Agent in 2012
Rob Rupp
Presley Realty
-
Lisa Presley

Buyer's Agent in 2012
Lisa Presley
Presley Realty
(502) 314-2922
45 Total Sales
Map
Source: Metro Search (Greater Louisville Association of REALTORS®)
MLS Number: 1507261
APN: 084D00430008
- 3119 Bobolink Rd
- 3116 Osprey Rd
- 3128 Eagle Pass
- 3016 Bobolink Rd
- 1426 Audubon Pkwy
- 1411 Falcon Dr
- 3002 Eagle Pass
- 2910 Harrison Ave
- 0 Chipaway Ln Unit 202508569
- 3010 Meade Ave
- 1701 Quarry Hill Rd
- 1671 Trigg St
- 1669 Trigg St
- 1300 Cardinal Dr Unit 206
- 1300 Cardinal Dr Unit 301
- 1136 Dove Rd
- 1022 Rosemary Dr
- 1031 Thruston Ave
- 1000 Ardmore Dr
- 1009 Hess Ln
