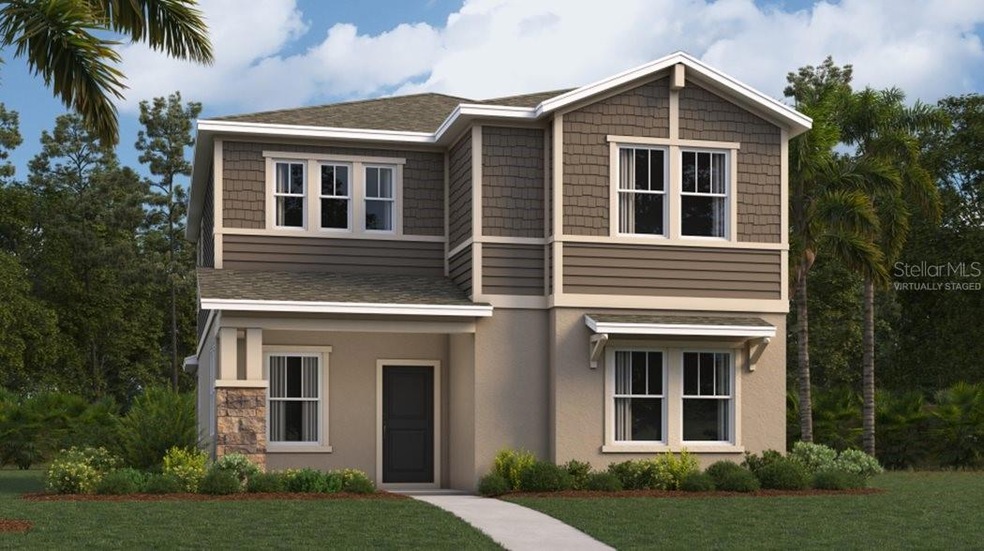
3115 Country Side Dr Apopka, FL 32712
Highlights
- New Construction
- Pond View
- Great Room
- Wolf Lake Elementary School Rated A-
- Private Lot
- Solid Surface Countertops
About This Home
As of December 2024One or more photo(s) has been virtually staged. The Harmony presents lavish comfort and ample room to grow throughout two levels. On the first floor are the open living and dining spaces along with a modern kitchen and attached lanai. For endless possibilities, there is a flex room off the foyer which can function as a formal dining room and an upstairs loft. A total of four secondary bedrooms and a lavish owner’s suite provide peaceful retreats. Every home comes with Lennar’s Everything’s Included® promise, which includes all appliances as well as quartz countertops, blinds, and more in the price of your home. There are also home automation features such as keyless door locks and video doorbells in the Connected Home. Rhett’s Ridge is one of the most anticipated new communities. Rhett’s Ridge is a master-planned community of new and spacious single-family homes for sale at a prime location in peaceful Apopka, FL. At Rhett’s Ridge, families can take advantage of outdoor amenities with beautiful walking trails and playground.
Last Agent to Sell the Property
LENNAR REALTY Brokerage Phone: 800-229-0611 License #3191880 Listed on: 11/07/2024
Last Buyer's Agent
LENNAR REALTY Brokerage Phone: 800-229-0611 License #3191880 Listed on: 11/07/2024
Home Details
Home Type
- Single Family
Est. Annual Taxes
- $279
Year Built
- Built in 2024 | New Construction
Lot Details
- 6,098 Sq Ft Lot
- East Facing Home
- Private Lot
- Irrigation
- Property is zoned P-D
HOA Fees
- $138 Monthly HOA Fees
Parking
- 2 Car Attached Garage
- Garage Door Opener
- Driveway
Home Design
- Bi-Level Home
- Slab Foundation
- Shingle Roof
- Block Exterior
- Stucco
Interior Spaces
- 2,671 Sq Ft Home
- Tray Ceiling
- Blinds
- Sliding Doors
- Great Room
- Family Room
- Dining Room
- Inside Utility
- Laundry in unit
- Pond Views
- Fire and Smoke Detector
Kitchen
- Range
- Microwave
- Dishwasher
- Solid Surface Countertops
- Solid Wood Cabinet
Flooring
- Carpet
- Ceramic Tile
Bedrooms and Bathrooms
- 5 Bedrooms
- Closet Cabinetry
- Walk-In Closet
- 3 Full Bathrooms
Outdoor Features
- Covered patio or porch
Utilities
- Zoned Heating and Cooling System
- Fiber Optics Available
- Cable TV Available
Listing and Financial Details
- Visit Down Payment Resource Website
- Tax Lot 120
- Assessor Parcel Number 31-20-28-7340-01-200
Community Details
Overview
- Association fees include escrow reserves fund
- Access Mgmt / Larissa Santana Association
- Built by Lennar Homes
- Rhett's Ridge 50S Subdivision, Harmony Floorplan
- The community has rules related to deed restrictions
Recreation
- Community Playground
- Trails
Ownership History
Purchase Details
Home Financials for this Owner
Home Financials are based on the most recent Mortgage that was taken out on this home.Similar Homes in Apopka, FL
Home Values in the Area
Average Home Value in this Area
Purchase History
| Date | Type | Sale Price | Title Company |
|---|---|---|---|
| Special Warranty Deed | $480,000 | Lennar Title | |
| Special Warranty Deed | $480,000 | Lennar Title |
Mortgage History
| Date | Status | Loan Amount | Loan Type |
|---|---|---|---|
| Open | $471,295 | FHA | |
| Closed | $471,295 | FHA |
Property History
| Date | Event | Price | Change | Sq Ft Price |
|---|---|---|---|---|
| 12/27/2024 12/27/24 | Sold | $479,990 | 0.0% | $180 / Sq Ft |
| 12/06/2024 12/06/24 | Pending | -- | -- | -- |
| 11/28/2024 11/28/24 | Price Changed | $479,990 | -1.0% | $180 / Sq Ft |
| 11/20/2024 11/20/24 | Price Changed | $484,990 | -2.0% | $182 / Sq Ft |
| 11/07/2024 11/07/24 | For Sale | $494,990 | -- | $185 / Sq Ft |
Tax History Compared to Growth
Tax History
| Year | Tax Paid | Tax Assessment Tax Assessment Total Assessment is a certain percentage of the fair market value that is determined by local assessors to be the total taxable value of land and additions on the property. | Land | Improvement |
|---|---|---|---|---|
| 2025 | $481 | $427,775 | -- | -- |
| 2024 | $251 | $16,250 | $16,250 | -- |
| 2023 | $251 | $16,250 | $16,250 | -- |
Agents Affiliated with this Home
-
Ben Goldstein
B
Seller's Agent in 2024
Ben Goldstein
LENNAR REALTY
(800) 229-0611
158 in this area
5,716 Total Sales
Map
Source: Stellar MLS
MLS Number: TB8319012
APN: 31-2028-7340-01-200
- 3036 Country Side Dr
- 1770 Nordic Ct
- 2101 Lake Francis Dr
- 2007 Shaggy Fisher Dr
- 1869 Eagles Rest Dr
- 1546 Stormway Ct
- 1878 Durban Way
- 1802 Candlenut Cir
- 1558 Championship Ct
- 1660 Killean Ct
- 1546 Park Leah Cir
- 1428 Oak Place Unit A
- 1428 Oak Place
- 1428 Oak Place Unit J
- 1520 Lucky Pennie Way
- 2040 Touchwood Ct
- 2043 Sawgrass Dr
- 1318 Chebon Ct Unit E-f
- 1115 Chebon Ct Unit A
- 2398 Reefview Loop
