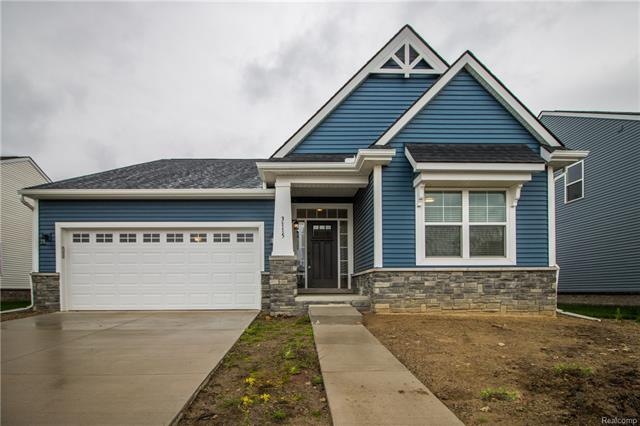
$425,000
- 3 Beds
- 1.5 Baths
- 1,724 Sq Ft
- 2306 Chief Ln
- Wixom, MI
Step into luxury with this breathtaking home. Every detail has been upgraded, from the brand-new flooring throughout to the stunning kitchen with beautiful backsplash, cabinets, and new stainless steel appliances. Surrounded by friendly, family-oriented neighbors, you’ll love the welcoming community feel. Just minutes from downtown Wixom, shopping centers, and nearby Walled Lake Western High
Erjon Ndoka Brookstone, Realtors LLC
