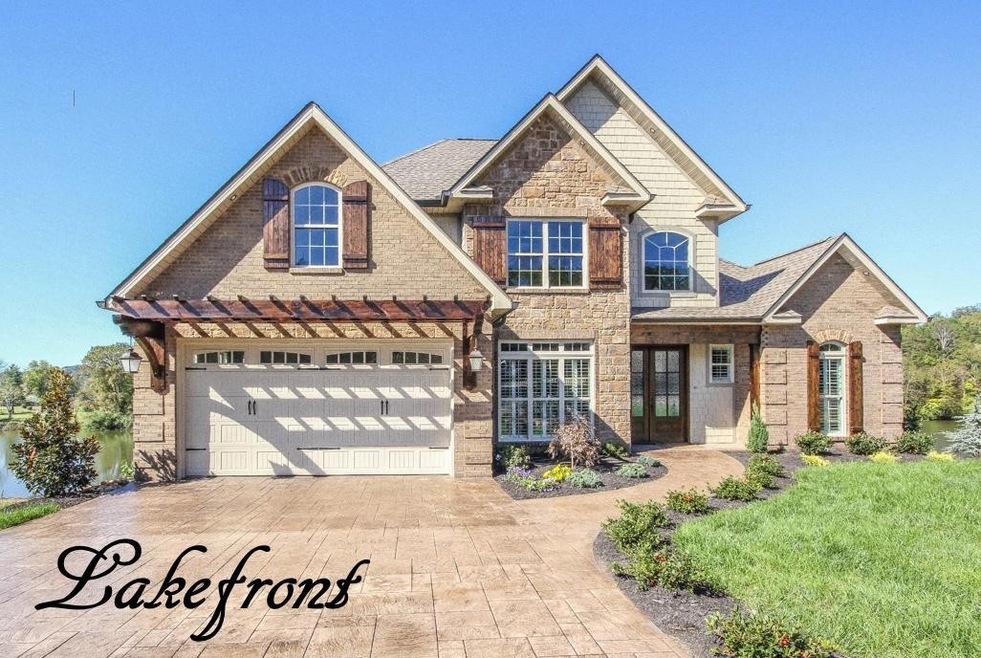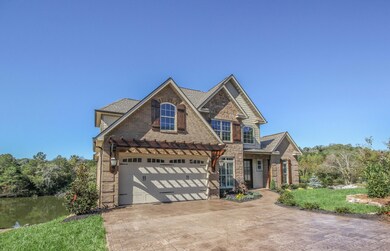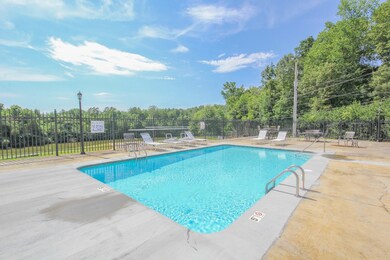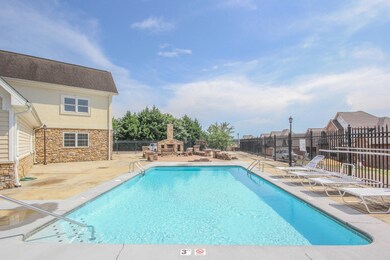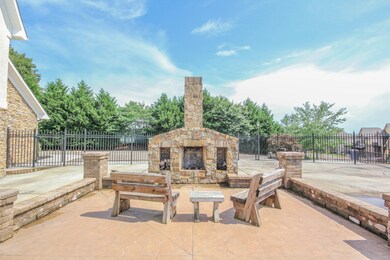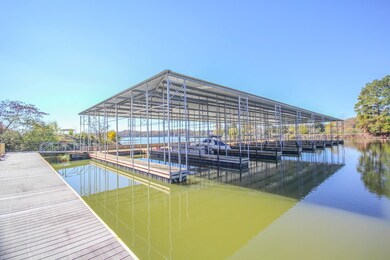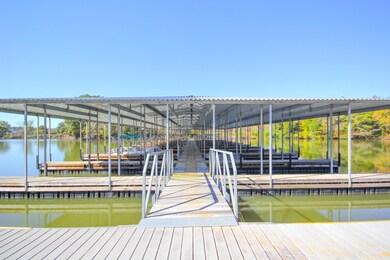
3115 Gazebo Point Way Knoxville, TN 37920
Estimated Value: $1,500,000 - $1,537,536
Highlights
- Lake Front
- Deck
- 1 Fireplace
- Clubhouse
- Traditional Architecture
- Separate Formal Living Room
About This Home
As of March 2018LUXURIOUS LAKEFRONT LIVING AT ITS FINEST! This spectacular brick and stone waterfront unit has all the touches of a custom home! You'll love the over-sized windows from every room to enjoy a year-round water view. Living room features towering vaulted ceilings & gleaming hardwood floors. The spacious kitchen features gas stove, granite counter tops, stainless appliances, keeping room with stone fireplace & a breakfast room. Formal dining has a unique, custom coffered ceiling. The master suite offers vaulted ceilings, huge bath w/ floor-ceiling tile, walk-in closet and tiled shower. This home boasts 4 bedrooms plus a bonus room with a closet. Finished basement is an added bonus with rec room w/ bar, movie theater room w/ elevated flooring, SECOND master suite & water views. Spacious trex decking is perfect for entertaining or relaxing! This unit also comes with a 30 ft covered boat slip in a gated community with club house, swimming pool, picnic area, workout room and community boat ramp! Call today to schedule your personal tour!
Home Details
Home Type
- Single Family
Est. Annual Taxes
- $1,261
Year Built
- Built in 2017
Lot Details
- Lake Front
- Lot Has A Rolling Slope
HOA Fees
- $150 Monthly HOA Fees
Parking
- 2 Car Attached Garage
Home Design
- Traditional Architecture
- Brick Exterior Construction
- Stone Siding
Interior Spaces
- Property has 3 Levels
- Ceiling Fan
- 1 Fireplace
- Separate Formal Living Room
- Finished Basement
Kitchen
- Oven or Range
- Microwave
- Dishwasher
Flooring
- Carpet
- Tile
Bedrooms and Bathrooms
- 4 Bedrooms
Home Security
- Security Gate
- Fire and Smoke Detector
Outdoor Features
- Deck
- Patio
Schools
- Mt Olive Elementary School
- South Doyle Middle School
- South Doyle High School
Utilities
- Cooling Available
- Central Heating
- Cable TV Available
Community Details
Overview
- Gazebo At Waterford Cove Final Plat Subdivision
Amenities
- Clubhouse
Recreation
- Community Playground
- Community Pool
Ownership History
Purchase Details
Home Financials for this Owner
Home Financials are based on the most recent Mortgage that was taken out on this home.Similar Homes in Knoxville, TN
Home Values in the Area
Average Home Value in this Area
Purchase History
| Date | Buyer | Sale Price | Title Company |
|---|---|---|---|
| Peleach Michael L | $689,900 | None Available |
Mortgage History
| Date | Status | Borrower | Loan Amount |
|---|---|---|---|
| Open | Pelehach Michael L | $200,000 | |
| Closed | Pelehach Michael L | $271,500 | |
| Previous Owner | Peleach Michael L | $453,100 |
Property History
| Date | Event | Price | Change | Sq Ft Price |
|---|---|---|---|---|
| 03/15/2018 03/15/18 | Sold | $689,900 | -1.4% | $153 / Sq Ft |
| 02/02/2018 02/02/18 | Pending | -- | -- | -- |
| 03/22/2017 03/22/17 | For Sale | $699,900 | -- | $155 / Sq Ft |
Tax History Compared to Growth
Tax History
| Year | Tax Paid | Tax Assessment Tax Assessment Total Assessment is a certain percentage of the fair market value that is determined by local assessors to be the total taxable value of land and additions on the property. | Land | Improvement |
|---|---|---|---|---|
| 2024 | $9,621 | $259,350 | $0 | $0 |
| 2023 | $9,621 | $259,350 | $0 | $0 |
| 2022 | $9,621 | $259,350 | $0 | $0 |
| 2021 | $8,049 | $175,600 | $0 | $0 |
| 2020 | $8,049 | $175,600 | $0 | $0 |
| 2019 | $8,049 | $175,600 | $0 | $0 |
| 2018 | $8,049 | $175,600 | $0 | $0 |
| 2017 | $1,146 | $25,000 | $0 | $0 |
| 2016 | -- | $0 | $0 | $0 |
Map
Source: Realtracs
MLS Number: 2895841
APN: 135HC-01501
- 3132 Gazebo Point Way
- 3227 Gazebo Point Way
- 5136 Buckhead Trail
- 5116 Buckhead Trail
- 3600 Timberlake Dr
- 3732 Maloney Rd
- 5316 Bent River Blvd
- 5315 Bent River Blvd
- 5005 Custis Ln
- 2717 Tuberose Ln
- 2705 Tuberose Ln
- 2632 SW Lynbrulee Ln
- Lot 2 Montlake Dr
- 5340 Hickory Hollow Rd
- 1801 Lyons Bend Rd
- 3827 Maloney Rd
- 2312 Belt Rd
- 3829 Maloney Rd
- 2017 Partridge Run Ln
- 5421 Blueridge Dr
- 3115 Gazebo Point Way
- 3109 Gazebo Point Way
- 3121 Gazebo Point Way
- 3125 Gazebo Point Way
- 3101 Gazebo Point Way
- 3124 Gazebo Point Way
- 3503 Waterford Landing Way
- 3133 Gazebo Point Way
- 3200 Gazebo Point Way
- 3128 Gazebo Point Way
- 3508 Maloney Rd
- 3137 Gazebo Point Way
- 3516 Maloney Rd
- 3201 Gazebo Point Way
- 3401 Raines Ln
- 3515 Maloney Rd
- 3507 Harbor View Way
- 3511 Ginn Dr
- 3210 Gazebo Point Way
- 3209 Gazebo Point Way
