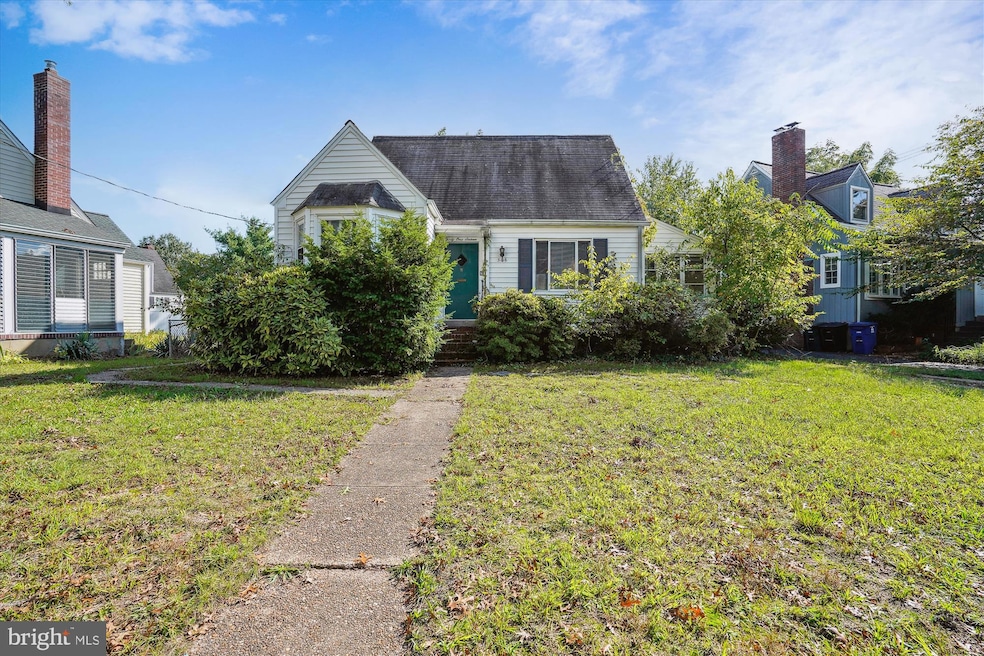
3116 14th St S Arlington, VA 22204
Douglas Park NeighborhoodHighlights
- Cape Cod Architecture
- Wooded Lot
- Sun or Florida Room
- Thomas Jefferson Middle School Rated A-
- Main Floor Bedroom
- 5-minute walk to Monroe Park
About This Home
As of June 2025Investor special!!! Bring your imagination and finishing touches to make this house shine!! This as-is sale is the perfect opportunity for any investor or future homeowner to customize completely to their liking. With 3 bedrooms, and two and one half bathrooms the possibilities are endless. Don't miss out on the opportunity to make this one yours!
Home Details
Home Type
- Single Family
Est. Annual Taxes
- $2,495
Year Built
- Built in 1941
Lot Details
- 5,792 Sq Ft Lot
- Back Yard Fenced
- Wooded Lot
- Property is zoned R-5
Parking
- Off-Street Parking
Home Design
- Cape Cod Architecture
- Vinyl Siding
Interior Spaces
- Property has 3 Levels
- Ceiling Fan
- Double Pane Windows
- Bay Window
- French Doors
- Living Room
- Dining Room
- Game Room
- Sun or Florida Room
- Screened Porch
Kitchen
- Gas Oven or Range
- Dishwasher
- Disposal
Bedrooms and Bathrooms
- En-Suite Primary Bedroom
- En-Suite Bathroom
Laundry
- Laundry Room
- Dryer
- Washer
Finished Basement
- Basement Fills Entire Space Under The House
- Connecting Stairway
Schools
- Wakefield High School
Utilities
- Forced Air Heating and Cooling System
- Window Unit Cooling System
- Vented Exhaust Fan
- Natural Gas Water Heater
Community Details
- No Home Owners Association
- Arlington Village Subdivision
Listing and Financial Details
- Assessor Parcel Number 32-019-010
Ownership History
Purchase Details
Home Financials for this Owner
Home Financials are based on the most recent Mortgage that was taken out on this home.Purchase Details
Home Financials for this Owner
Home Financials are based on the most recent Mortgage that was taken out on this home.Purchase Details
Purchase Details
Similar Homes in the area
Home Values in the Area
Average Home Value in this Area
Purchase History
| Date | Type | Sale Price | Title Company |
|---|---|---|---|
| Deed | $1,192,000 | Stewart Title | |
| Deed | $655,000 | Stewart Title | |
| Interfamily Deed Transfer | -- | None Available | |
| Deed | $380,000 | -- |
Mortgage History
| Date | Status | Loan Amount | Loan Type |
|---|---|---|---|
| Open | $1,184,000 | VA |
Property History
| Date | Event | Price | Change | Sq Ft Price |
|---|---|---|---|---|
| 06/03/2025 06/03/25 | Sold | $1,192,000 | +8.4% | $389 / Sq Ft |
| 05/02/2025 05/02/25 | For Sale | $1,100,000 | +67.9% | $359 / Sq Ft |
| 10/17/2024 10/17/24 | Sold | $655,000 | +2.5% | $383 / Sq Ft |
| 10/07/2024 10/07/24 | Pending | -- | -- | -- |
| 10/04/2024 10/04/24 | For Sale | $639,000 | -- | $374 / Sq Ft |
Tax History Compared to Growth
Tax History
| Year | Tax Paid | Tax Assessment Tax Assessment Total Assessment is a certain percentage of the fair market value that is determined by local assessors to be the total taxable value of land and additions on the property. | Land | Improvement |
|---|---|---|---|---|
| 2025 | $7,937 | $768,300 | $628,800 | $139,500 |
| 2024 | $7,300 | $706,700 | $603,800 | $102,900 |
| 2023 | $7,165 | $695,600 | $593,800 | $101,800 |
| 2022 | $6,835 | $663,600 | $558,800 | $104,800 |
| 2021 | $6,281 | $609,800 | $505,000 | $104,800 |
| 2020 | $5,894 | $574,500 | $469,700 | $104,800 |
| 2019 | $5,724 | $557,900 | $449,500 | $108,400 |
| 2018 | $5,607 | $557,400 | $429,300 | $128,100 |
| 2017 | $5,491 | $545,800 | $409,100 | $136,700 |
| 2016 | $5,284 | $533,200 | $399,000 | $134,200 |
| 2015 | $4,919 | $493,900 | $388,900 | $105,000 |
| 2014 | $4,848 | $486,700 | $368,700 | $118,000 |
Agents Affiliated with this Home
-
Michael Webb

Seller's Agent in 2025
Michael Webb
RE/MAX
(703) 624-8284
17 in this area
180 Total Sales
-
Claudia Webb

Seller Co-Listing Agent in 2025
Claudia Webb
RE/MAX
(703) 926-6942
14 in this area
147 Total Sales
-
Nichole Caldwell
N
Buyer's Agent in 2025
Nichole Caldwell
Samson Properties
1 in this area
24 Total Sales
-
Candyce Astroth

Buyer Co-Listing Agent in 2025
Candyce Astroth
Samson Properties
(703) 853-7458
2 in this area
263 Total Sales
-
Cole Butterfield

Seller's Agent in 2024
Cole Butterfield
RE/MAX
(240) 778-3121
1 in this area
57 Total Sales
Map
Source: Bright MLS
MLS Number: VAAR2049434
APN: 32-019-010
- 3202 13th Rd S
- 3153 14th St S
- 1114 S Highland St Unit 1
- 1102 S Highland St Unit 3
- 1141 S Monroe St
- 1122 S Monroe St
- 1108 S Edgewood St
- 1401 S Edgewood St Unit 488
- 1107 S Walter Reed Dr Unit 502
- 2917 18th St S
- 1710 S Monroe St
- 3734 12th St S
- 1400 S Barton St Unit 435
- 919 S Monroe St
- 851 S Ivy St
- 2600 16th St S Unit 696
- 2600 16th St S Unit 711
- 3515 19th St S
- 1615 S Oakland St
- 3809 13th St S
