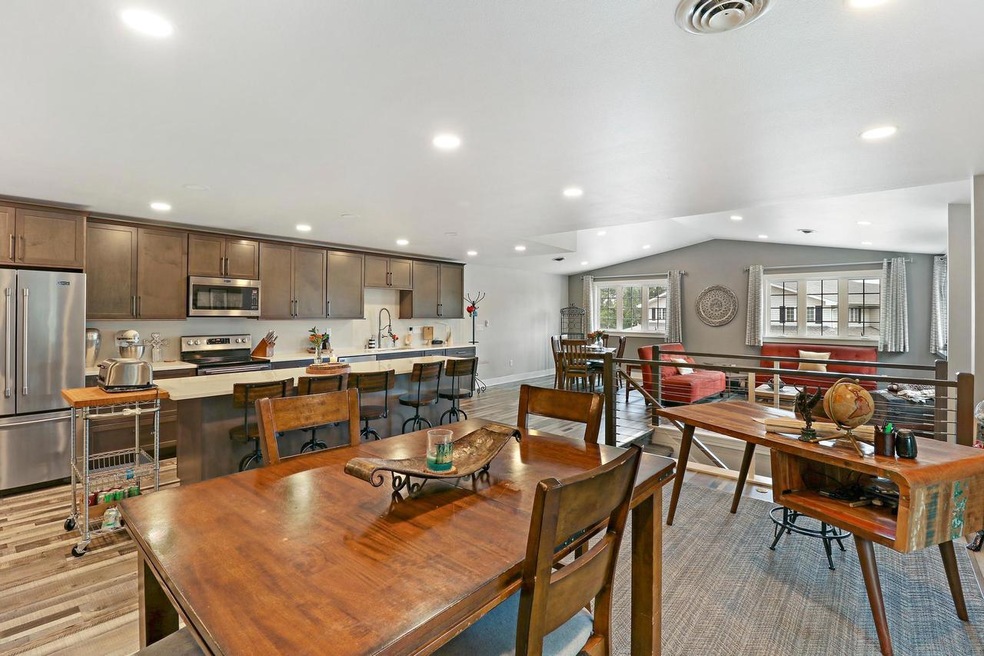
3116 86th St Unit 201 Kenosha, WI 53142
Isetts NeighborhoodEstimated Value: $271,000 - $316,000
Highlights
- Balcony
- Walk-In Closet
- En-Suite Primary Bedroom
- 2 Car Attached Garage
- Bathtub with Shower
- 1-Story Property
About This Home
As of September 2021STOP THE CAR....THIS IS IT! Completely remodeled Parkview Terrace condominium with captivating open concept, luxurious modern kitchen with massive island, soaring ceilings, and windows galore for tons of natural light. Literally no stone was left unturned in the redevelopment of this property including all new mechanicals, windows, doors, insulation, etc. See documents for a complete list of improvements.
Last Agent to Sell the Property
Stanich Realty, LLC License #40202-90 Listed on: 07/30/2021
Property Details
Home Type
- Condominium
Est. Annual Taxes
- $3,222
Year Built
- Built in 1990
Lot Details
- 4.48
HOA Fees
- $255 Monthly HOA Fees
Parking
- 2 Car Attached Garage
- Heated Garage
- Garage Door Opener
Home Design
- Brick Exterior Construction
Interior Spaces
- 1,634 Sq Ft Home
- 1-Story Property
Kitchen
- Microwave
- Dishwasher
- Disposal
Bedrooms and Bathrooms
- 2 Bedrooms
- En-Suite Primary Bedroom
- Walk-In Closet
- 2 Full Bathrooms
- Bathtub with Shower
- Bathtub Includes Tile Surround
- Primary Bathroom includes a Walk-In Shower
Laundry
- Dryer
- Washer
Outdoor Features
- Balcony
Schools
- Vernon Elementary School
- Lance Middle School
- Tremper High School
Utilities
- Forced Air Heating and Cooling System
- Radiant Heating System
- High Speed Internet
Community Details
Overview
- 64 Units
- Parkview Terrace Condominium Condos
Pet Policy
- Pets Allowed
Ownership History
Purchase Details
Home Financials for this Owner
Home Financials are based on the most recent Mortgage that was taken out on this home.Purchase Details
Purchase Details
Purchase Details
Purchase Details
Similar Homes in Kenosha, WI
Home Values in the Area
Average Home Value in this Area
Purchase History
| Date | Buyer | Sale Price | Title Company |
|---|---|---|---|
| Bertola Kathleen | $249,900 | None Available | |
| Stanich Todd A | -- | None Available | |
| Stanich Douglas K | $67,500 | None Available | |
| Stanich Douglas K | $67,500 | None Available | |
| Aulozzi Domenick J | $114,900 | -- | |
| Am Community Credit Union | $137,100 | -- |
Mortgage History
| Date | Status | Borrower | Loan Amount |
|---|---|---|---|
| Previous Owner | Stanich Todd A | $130,500 | |
| Previous Owner | Aulozzi Domenick J | $102,600 |
Property History
| Date | Event | Price | Change | Sq Ft Price |
|---|---|---|---|---|
| 09/10/2021 09/10/21 | Sold | $249,900 | 0.0% | $153 / Sq Ft |
| 08/13/2021 08/13/21 | Pending | -- | -- | -- |
| 07/30/2021 07/30/21 | For Sale | $249,900 | -- | $153 / Sq Ft |
Tax History Compared to Growth
Tax History
| Year | Tax Paid | Tax Assessment Tax Assessment Total Assessment is a certain percentage of the fair market value that is determined by local assessors to be the total taxable value of land and additions on the property. | Land | Improvement |
|---|---|---|---|---|
| 2024 | $3,816 | $163,100 | $13,500 | $149,600 |
| 2023 | $3,816 | $163,100 | $13,500 | $149,600 |
| 2022 | $3,868 | $129,800 | $13,500 | $116,300 |
| 2021 | $3,108 | $129,800 | $13,500 | $116,300 |
| 2020 | $3,222 | $129,800 | $13,500 | $116,300 |
| 2019 | $3,094 | $129,800 | $13,500 | $116,300 |
| 2018 | $3,044 | $105,400 | $13,500 | $91,900 |
| 2017 | $2,718 | $105,400 | $13,500 | $91,900 |
| 2016 | $2,654 | $105,400 | $13,500 | $91,900 |
| 2015 | $2,661 | $101,400 | $13,500 | $87,900 |
| 2014 | $2,639 | $101,400 | $13,500 | $87,900 |
Agents Affiliated with this Home
-
Debra Stanich
D
Seller's Agent in 2021
Debra Stanich
Stanich Realty, LLC
(262) 818-0018
1 in this area
69 Total Sales
-
Felicia Pavlica

Buyer's Agent in 2021
Felicia Pavlica
RE/MAX
(262) 909-5008
15 in this area
725 Total Sales
Map
Source: Metro MLS
MLS Number: 1755345
APN: 04-122-13-201-048
- 8630 30th Ave Unit 202
- 3421 88th Place
- 8653 39th Ave
- 4005 86th Place
- 3321 80th St
- 4205 86th St
- 8513 20th Ave
- 7939 32nd Ave
- 8206 41st Ave Unit D
- 2712 Lincoln Rd
- 4008 81st St Unit B
- 2620 Lincoln Rd
- 1820 83rd St
- 7834 33rd Ave
- 7813 28th Ave
- 4108 80th Place Unit 25D
- 8200 43rd Ave
- 4103 80th St Unit 28A
- 3464 93rd St
- 4011 Prairie Village Dr Unit 106
- 3116 86th St Unit 204
- 3116 86th St Unit 203
- 3116 86th St Unit 202
- 3116 86th St Unit 201
- 3116 86th St Unit 104
- 3116 86th St Unit 103
- 3116 86th St Unit 102
- 3116 86th St Unit 101
- 3116 86th St Unit 3116
- 8361 31st Ct Unit 8361
- 8631 31st Ct Unit 204
- 8631 31st Ct Unit 203
- 8631 31st Ct Unit 202
- 8631 31st Ct Unit 201
- 8631 31st Ct Unit 104
- 8631 31st Ct Unit 103
- 8631 31st Ct Unit 102
- 8631 31st Ct Unit 101
- 8631 31st Ct Unit 8631
- 3102 86th Place Unit 204
