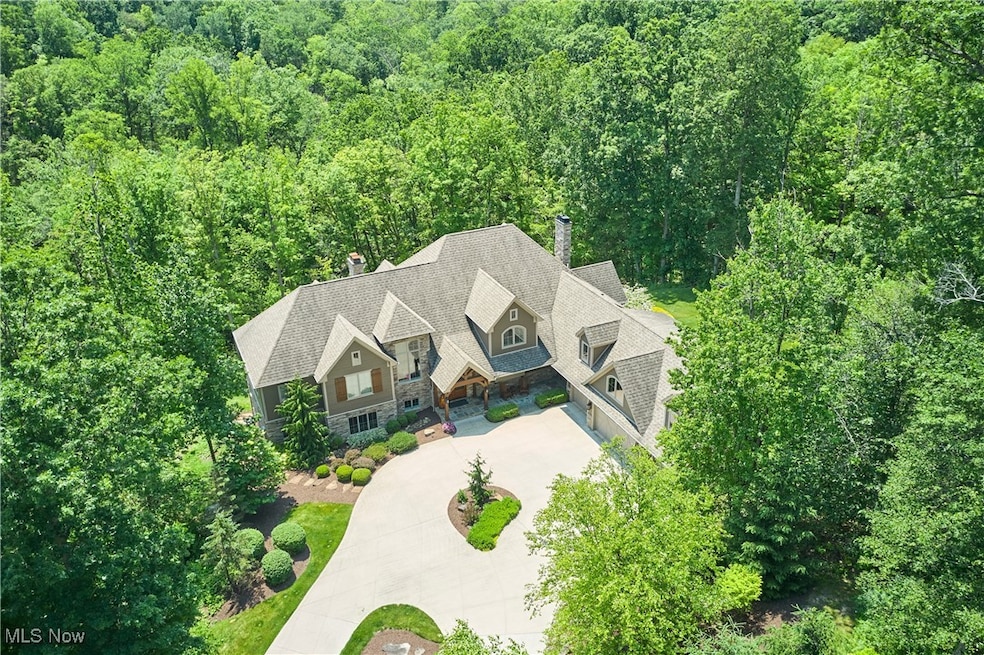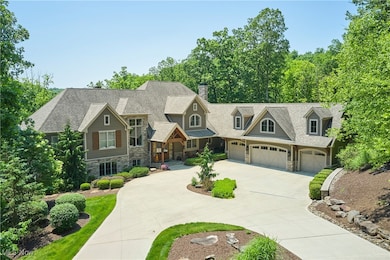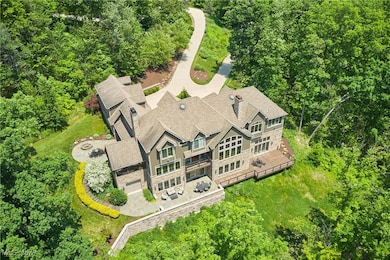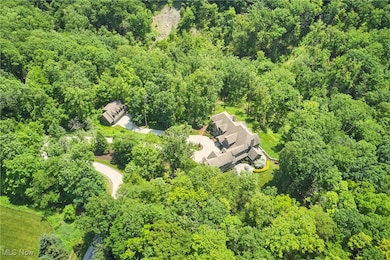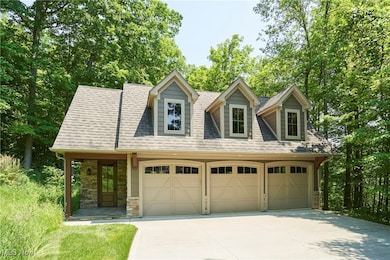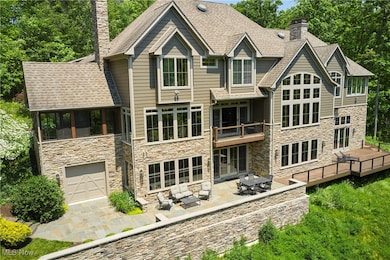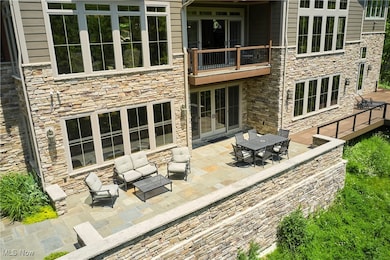
3116 Aviemore Way Richfield, OH 44286
Estimated payment $13,450/month
Highlights
- Hot Property
- Colonial Architecture
- Great Room with Fireplace
- Richfield Elementary School Rated A-
- Deck
- Tennis Courts
About This Home
A truly exceptional estate nestled on a completely private 2.6-acre lot, surrounded on all sides by the breathtaking Cuyahoga Valley National Park. This 6-bedroom, 5.5-bath custom stone masterpiece blends luxury, comfort, and function with serene natural beauty. Inside, the heart of the home is the stunning chef’s kitchen, featuring custom inset cabinetry, millwork, built-in refrigerator, dual dishwashers, and open flow to the dining area with slider to the covered patio, perfect for indoor/outdoor entertaining. The main level offers a spacious Great room, sunroom with fireplace near the outdoor kitchen and firepit, and a warm, inviting living room with fireplace. A private office and luxurious first-floor owner’s suite with spa-like bath, walk-in closet, and laundry complete the main level. Upstairs you’ll find three bedrooms and two full baths, plus a separate in-law or guest suite with its own kitchenette and laundry. The walkout lower level offers over 2,000 sq ft of finished space, including a rec room with fireplace, billiards room, 6th bedroom, second full kitchen, and an indoor basketball/pickleball court. Comfort features include hydronic radiant heat in the lower level, primary bath, and garage, plus geothermal heating with two zones. A 4-car attached garage, an additional garage bay in the lower level, and a 3-car detached garage provide space for 7 vehicles. Additional features include a roughed-in 5-stop elevator shaft, private gated access, and community amenities such as neighborhood tennis courts and playground. A one-of-a-kind opportunity with easy access to I-77 and I-271; don’t miss the chance to own this extraordinary retreat!
Last Listed By
Berkshire Hathaway HomeServices Stouffer Realty Brokerage Email: abaranek@stoufferrealty.com 330-289-5444 License #2004020317 Listed on: 06/12/2025

Home Details
Home Type
- Single Family
Est. Annual Taxes
- $10,461
Year Built
- Built in 2010
Lot Details
- 2.6 Acre Lot
HOA Fees
- $106 Monthly HOA Fees
Parking
- 7 Car Garage
- Running Water Available in Garage
- Garage Door Opener
- Circular Driveway
- Electric Gate
Home Design
- Colonial Architecture
- Contemporary Architecture
- Fiberglass Roof
- Asphalt Roof
- Stone Siding
Interior Spaces
- 3-Story Property
- Great Room with Fireplace
- 4 Fireplaces
- Recreation Room with Fireplace
- Finished Basement
- Basement Fills Entire Space Under The House
- Property Views
Kitchen
- Built-In Oven
- Range
- Microwave
- Dishwasher
- Disposal
Bedrooms and Bathrooms
- 6 Bedrooms | 1 Main Level Bedroom
- 5.5 Bathrooms
Laundry
- Dryer
- Washer
Outdoor Features
- Deck
- Enclosed patio or porch
Utilities
- Forced Air Heating and Cooling System
- Heating System Uses Gas
Listing and Financial Details
- Assessor Parcel Number 4802700
Community Details
Overview
- Glencairn Forest HOA
- Glencairn Forest Ph 08 Subdivision
Recreation
- Tennis Courts
- Community Playground
Map
Home Values in the Area
Average Home Value in this Area
Tax History
| Year | Tax Paid | Tax Assessment Tax Assessment Total Assessment is a certain percentage of the fair market value that is determined by local assessors to be the total taxable value of land and additions on the property. | Land | Improvement |
|---|---|---|---|---|
| 2025 | $9,882 | $189,001 | $69,710 | $119,291 |
| 2024 | $9,882 | $189,001 | $69,710 | $119,291 |
| 2023 | $9,882 | $378,988 | $69,710 | $309,278 |
| 2022 | $11,334 | $188,650 | $68,194 | $120,456 |
| 2021 | $10,904 | $180,279 | $75,772 | $104,507 |
| 2020 | $12,352 | $213,420 | $75,770 | $137,650 |
| 2019 | $9,375 | $150,490 | $40,160 | $110,330 |
| 2018 | $9,287 | $150,490 | $40,160 | $110,330 |
| 2017 | $14,140 | $150,490 | $40,160 | $110,330 |
| 2016 | $14,691 | $229,320 | $40,160 | $189,160 |
| 2015 | $14,140 | $229,320 | $40,160 | $189,160 |
| 2014 | $14,012 | $229,320 | $40,160 | $189,160 |
| 2013 | $12,710 | $221,000 | $40,160 | $180,840 |
Property History
| Date | Event | Price | Change | Sq Ft Price |
|---|---|---|---|---|
| 06/12/2025 06/12/25 | For Sale | $2,350,000 | -- | $269 / Sq Ft |
Purchase History
| Date | Type | Sale Price | Title Company |
|---|---|---|---|
| Quit Claim Deed | -- | Attorney |
Mortgage History
| Date | Status | Loan Amount | Loan Type |
|---|---|---|---|
| Open | $500,000 | New Conventional | |
| Closed | $500,000 | New Conventional | |
| Open | $1,000,000 | Future Advance Clause Open End Mortgage | |
| Closed | $100,000 | Future Advance Clause Open End Mortgage | |
| Closed | $499,000 | Credit Line Revolving | |
| Closed | $417,000 | Adjustable Rate Mortgage/ARM | |
| Closed | $292,000 | Credit Line Revolving | |
| Closed | $143,000 | Credit Line Revolving | |
| Closed | $625,000 | Unknown | |
| Closed | $417,000 | Construction |
Similar Homes in Richfield, OH
Source: MLS Now
MLS Number: 5130996
APN: 48-02700
- 3123 Aviemore Way
- 3377 E Galloway Dr
- 3563 Saint Andrews Ln
- 3601 Chapelton Ct
- 3540 W Galloway Dr
- 3382 E Glencoe Rd
- 3691 Summerfield Ln
- 3315 W Streetsboro Rd
- 2524 W Streetsboro Rd
- 3737 Brecksville Rd
- 3725 Brecksville Rd
- 3749 Brecksville Rd
- 4171 Appleridge Ln
- 3823 Richlawn Rd
- V/L Brecksville Rd
- 2780 N Revere Rd
- 465 Bordeaux Blvd
- 2558 Brecksville Rd
- 2562 Gianni Way
- 3443 Aegean Dr
