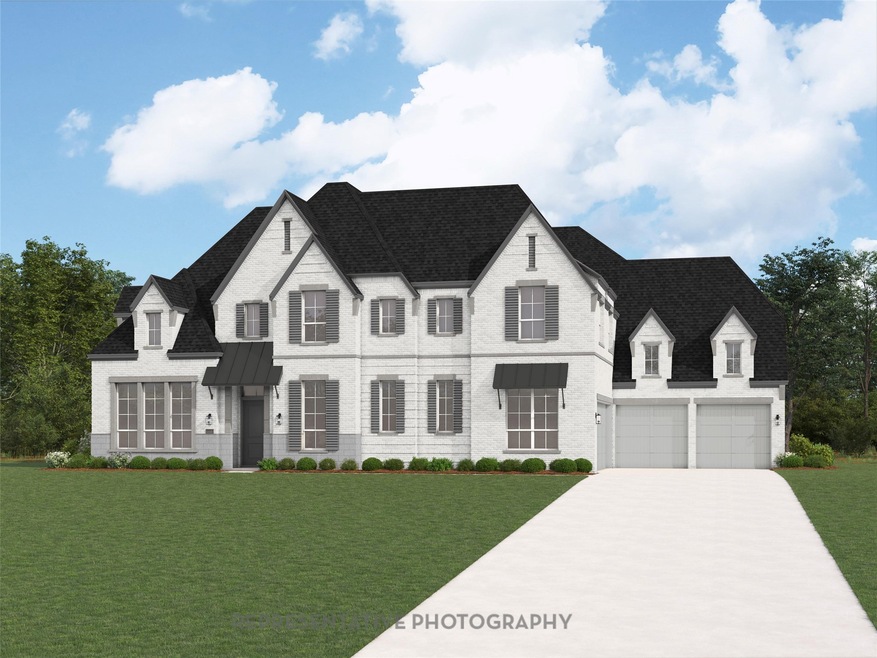3116 Canonero St Celina, TX 75009
Mustang Lakes NeighborhoodEstimated payment $10,934/month
Highlights
- Fishing
- 0.41 Acre Lot
- Wolf Appliances
- Lorene Rogers Middle School Rated A
- Community Lake
- Vaulted Ceiling
About This Home
Experience refined living in the Tivoli Plan, a luxurious home designed for both entertaining and comfort. The dramatic staircase and elegant dining area set a sophisticated tone, while the spacious family room features vaulted wood-beam ceilings, a cast stone fireplace, and sliding glass doors. The chef’s kitchen boasts Wolf and Sub Zero appliances, custom cabinetry, and a breakfast nook with an adjacent planning area. Enjoy year-round outdoor living with a covered patio, kitchen, and fireplace. The primary suite offers vaulted ceilings with wood beams and custom closets. Upstairs includes four private bedrooms, a game room, and a retreat with built-in desks. A media room and 4-car garage complete this exceptional home.
Listing Agent
HIGHLAND HOMES REALTY Brokerage Phone: 888-524-3182 License #0523468 Listed on: 09/19/2025
Home Details
Home Type
- Single Family
Est. Annual Taxes
- $4,168
Year Built
- Built in 2025
Lot Details
- 0.41 Acre Lot
- Wood Fence
- Interior Lot
- Back Yard
HOA Fees
- $61 Monthly HOA Fees
Parking
- 4 Car Attached Garage
- Front Facing Garage
- Side Facing Garage
- Multiple Garage Doors
Home Design
- Brick Exterior Construction
- Slab Foundation
- Composition Roof
Interior Spaces
- 6,297 Sq Ft Home
- 2-Story Property
- Vaulted Ceiling
- Decorative Lighting
- Gas Fireplace
- Family Room with Fireplace
- Washer and Electric Dryer Hookup
Kitchen
- Breakfast Area or Nook
- Eat-In Kitchen
- Double Convection Oven
- Electric Oven
- Gas Range
- Microwave
- Dishwasher
- Wolf Appliances
- Kitchen Island
- Disposal
Flooring
- Wood
- Carpet
- Tile
Bedrooms and Bathrooms
- 6 Bedrooms
- Walk-In Closet
Eco-Friendly Details
- Energy-Efficient HVAC
- Water-Smart Landscaping
Outdoor Features
- Covered Patio or Porch
- Outdoor Kitchen
- Rain Gutters
Schools
- Sam Johnson Elementary School
- Walnut Grove High School
Utilities
- Central Heating and Cooling System
- Tankless Water Heater
Listing and Financial Details
- Legal Lot and Block 62 / H
- Assessor Parcel Number R1300300H06201
Community Details
Overview
- Association fees include all facilities, management
- Insight Association Management Association
- Mustang Lakes Ph Seven Subdivision
- Community Lake
Amenities
- Community Mailbox
Recreation
- Community Playground
- Community Pool
- Fishing
- Park
- Trails
Map
Home Values in the Area
Average Home Value in this Area
Tax History
| Year | Tax Paid | Tax Assessment Tax Assessment Total Assessment is a certain percentage of the fair market value that is determined by local assessors to be the total taxable value of land and additions on the property. | Land | Improvement |
|---|---|---|---|---|
| 2025 | $10,931 | $375,000 | $375,000 | -- |
| 2024 | -- | $292,500 | $292,500 | -- |
Property History
| Date | Event | Price | List to Sale | Price per Sq Ft |
|---|---|---|---|---|
| 10/24/2025 10/24/25 | Price Changed | $1,999,000 | -9.1% | $317 / Sq Ft |
| 10/09/2025 10/09/25 | Price Changed | $2,200,000 | -4.9% | $349 / Sq Ft |
| 09/04/2025 09/04/25 | Price Changed | $2,312,588 | 0.0% | $367 / Sq Ft |
| 08/01/2025 08/01/25 | Price Changed | $2,311,688 | -2.4% | $367 / Sq Ft |
| 07/18/2025 07/18/25 | For Sale | $2,368,150 | -- | $376 / Sq Ft |
Purchase History
| Date | Type | Sale Price | Title Company |
|---|---|---|---|
| Special Warranty Deed | -- | None Listed On Document | |
| Special Warranty Deed | -- | None Listed On Document |
Source: North Texas Real Estate Information Systems (NTREIS)
MLS Number: 21065221
APN: R-13003-00H-0620-1
- 3130 Grandeur St
- 3913 Silver Charm Ct
- 3112 Canonero St
- 2631 Seabiscuit Rd
- 2804 Seabiscuit Rd
- 2718 Corral Dr
- 2908 Majestic Prince St
- 2614 Shadybrook Dr
- 2624 Shadybrook Dr
- 2634 Shadybrook Dr
- 2608 Shadybrook Dr
- 2624 Shadybrook Dr
- 2430 Hawksbury Ct
- Rose Plan at Belmont at Mustang Lakes - Mustang Lakes
- Peony Plan at Belmont at Mustang Lakes - Mustang Lakes
- Aster Plan at Belmont at Mustang Lakes - Mustang Lakes
- Daisy Plan at Belmont at Mustang Lakes - Mustang Lakes
- Bluebonnet Plan at Belmont at Mustang Lakes - Mustang Lakes
- Magnolia Plan at Belmont at Mustang Lakes - Mustang Lakes
- Cedaridge Plan at Belmont at Mustang Lakes - Mustang Lakes
- 2820 Shadybrook Dr
- 3536 Sable Falls Way
- 2431 Preakness Place
- 2901 Adon Springs Ln
- 3035 Seattle Slew Dr
- 3038 Seattle Slew Dr
- 3520 Amberwood Ln
- 3121 Casa Blanca St
- 3904 Indian Grass Ln
- 1704 Hydrangea Ln
- 1708 Daisy Corner Dr
- 1631 Prairie Clover Rd
- 1441 Bluebonnet Ln
- 1424 Bird Cherry Ln
- 1312 Silver Grass Meadows
- 1921 Bristol St
- 1900 Brentwood Ln
- 1308 Eureka Springs St
- 1535 Echo Bluff Dr
- 1248 Arkansas Springs St


