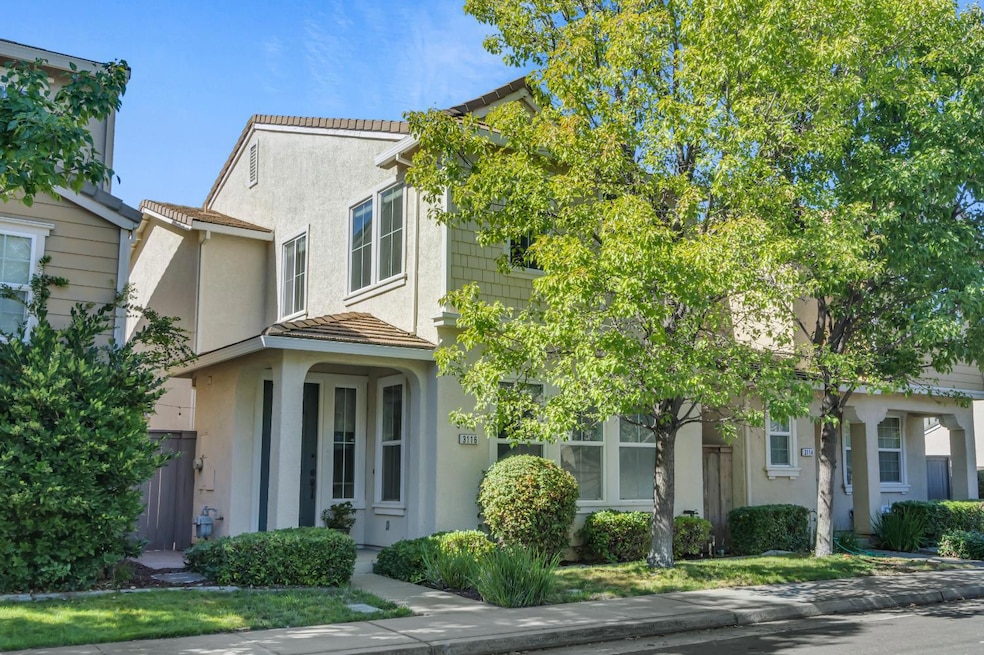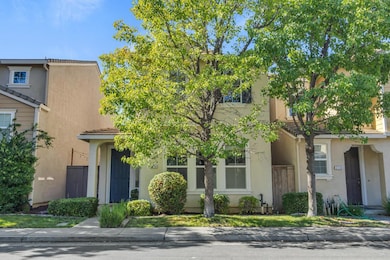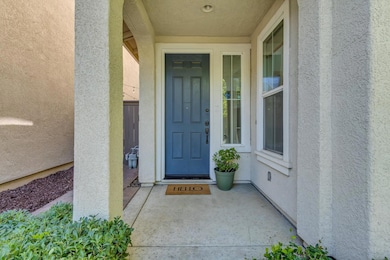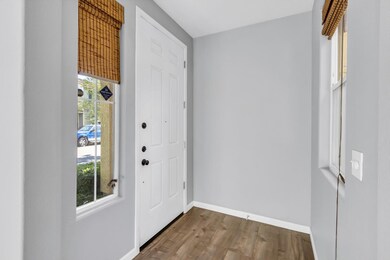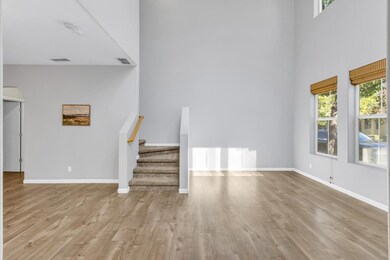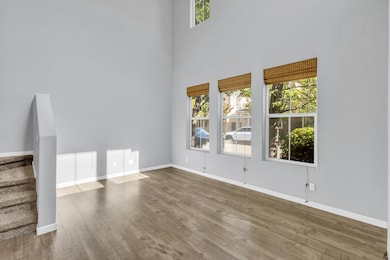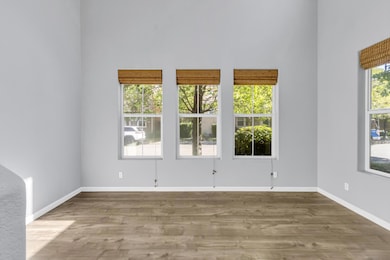3116 Lea Sterling Way Rancho Cordova, CA 95670
Capital Village NeighborhoodEstimated payment $3,014/month
Highlights
- Cathedral Ceiling
- Great Room
- Walk-In Closet
- Navigator Elementary School Rated A-
- Quartz Countertops
- 3-minute walk to Renaissance Park
About This Home
Welcome to Capital Village, where you will find a meticulously well-kept, low maintenance, turn-key home. Well-designed floorplan with common areas on one level and personal areas, including laundry, on the 2nd level. Great room concept downstairs with high ceilings offer large windows making it feel warm and welcoming with tons of natural light. Upgrades throughout; including LVP flooring downstairs, quarts counter tops in kitchen with updated appliances and newer light fixtures give the touch of modern, clean and a well-maintained look & feel. Each bedroom has its own full bathroom; ideal for roommates or guests. Beautiful patio area is the perfect blank canvas for you to create your outdoor space. This home is great for entertaining and offers easy commute access. Conveniently located within minutes of Highway 50 and close to great restaurants, shopping, parks and schools. Don't miss this great opportunity! Come see it for yourself.
Home Details
Home Type
- Single Family
Est. Annual Taxes
- $5,715
Year Built
- Built in 2008 | Remodeled
Lot Details
- 2,069 Sq Ft Lot
- Property is zoned SPA
HOA Fees
- $30 Monthly HOA Fees
Parking
- 2 Car Garage
- Rear-Facing Garage
- Driveway
Home Design
- Planned Development
- Slab Foundation
- Composition Roof
- Vinyl Siding
- Concrete Perimeter Foundation
- Stucco
Interior Spaces
- 1,309 Sq Ft Home
- 2-Story Property
- Cathedral Ceiling
- Ceiling Fan
- Great Room
- Family Room
- Combination Dining and Living Room
Kitchen
- Built-In Gas Range
- Microwave
- Ice Maker
- Dishwasher
- Quartz Countertops
- Disposal
Flooring
- Carpet
- Linoleum
- Laminate
- Vinyl
Bedrooms and Bathrooms
- 2 Bedrooms
- Primary Bedroom Upstairs
- Walk-In Closet
- Secondary Bathroom Double Sinks
- Bathtub with Shower
Laundry
- Laundry closet
- Dryer
- Washer
Home Security
- Carbon Monoxide Detectors
- Fire and Smoke Detector
Utilities
- Zoned Heating and Cooling
- Heating System Uses Natural Gas
- 220 Volts
- Water Heater
Additional Features
- Energy-Efficient Thermostat
- Patio
Community Details
- Association fees include common areas
- Mandatory home owners association
Listing and Financial Details
- Assessor Parcel Number 072-2990-110-0000
Map
Home Values in the Area
Average Home Value in this Area
Tax History
| Year | Tax Paid | Tax Assessment Tax Assessment Total Assessment is a certain percentage of the fair market value that is determined by local assessors to be the total taxable value of land and additions on the property. | Land | Improvement |
|---|---|---|---|---|
| 2025 | $5,715 | $366,366 | $147,639 | $218,727 |
| 2024 | $5,715 | $359,184 | $144,745 | $214,439 |
| 2023 | $5,542 | $352,142 | $141,907 | $210,235 |
| 2022 | $5,402 | $345,238 | $139,125 | $206,113 |
| 2021 | $5,284 | $338,470 | $136,398 | $202,072 |
| 2020 | $5,233 | $335,000 | $135,000 | $200,000 |
| 2019 | $3,601 | $198,698 | $66,232 | $132,466 |
| 2018 | $3,508 | $194,803 | $64,934 | $129,869 |
| 2017 | $3,403 | $190,984 | $63,661 | $127,323 |
| 2016 | $3,324 | $187,240 | $62,413 | $124,827 |
| 2015 | $3,116 | $184,428 | $61,476 | $122,952 |
| 2014 | $3,316 | $180,816 | $60,272 | $120,544 |
Property History
| Date | Event | Price | List to Sale | Price per Sq Ft | Prior Sale |
|---|---|---|---|---|---|
| 11/14/2025 11/14/25 | Pending | -- | -- | -- | |
| 10/08/2025 10/08/25 | For Sale | $475,000 | +41.8% | $363 / Sq Ft | |
| 07/16/2019 07/16/19 | Sold | $335,000 | +1.5% | $256 / Sq Ft | View Prior Sale |
| 06/22/2019 06/22/19 | Pending | -- | -- | -- | |
| 06/13/2019 06/13/19 | For Sale | $330,000 | +83.3% | $252 / Sq Ft | |
| 02/01/2013 02/01/13 | Sold | $180,000 | +2.9% | $138 / Sq Ft | View Prior Sale |
| 01/07/2013 01/07/13 | Pending | -- | -- | -- | |
| 01/04/2013 01/04/13 | For Sale | $175,000 | -- | $134 / Sq Ft |
Purchase History
| Date | Type | Sale Price | Title Company |
|---|---|---|---|
| Grant Deed | $335,000 | Placer Title Company | |
| Interfamily Deed Transfer | -- | None Available | |
| Grant Deed | $180,000 | Cornerstone Title Company | |
| Grant Deed | $233,000 | Chicago Title Company |
Mortgage History
| Date | Status | Loan Amount | Loan Type |
|---|---|---|---|
| Previous Owner | $301,500 | New Conventional | |
| Previous Owner | $213,565 | FHA |
Source: MetroList
MLS Number: 225124428
APN: 072-2990-110
- 10854 Atherstone Dr
- 10884 Stourport Way
- 11021 International Dr
- 11076 International Dr
- 3215 Bridgeway Dr
- 3216 Bridgeway Dr
- 3247 Foxton Way
- 10969 Pelara Way
- 10855 Arrington Dr
- 10851 Arrington Dr
- 3316 Corvina Dr
- 10930 Viano Ct
- 2724 Zinfandel Dr
- 3314 Brolio Ct
- 11050 Faber Way
- 3412 Muscat Way
- 10884 Windrow Way
- 10907 Bushel Way
- 10880 Windrow Way
- 10732 Paiute Way
