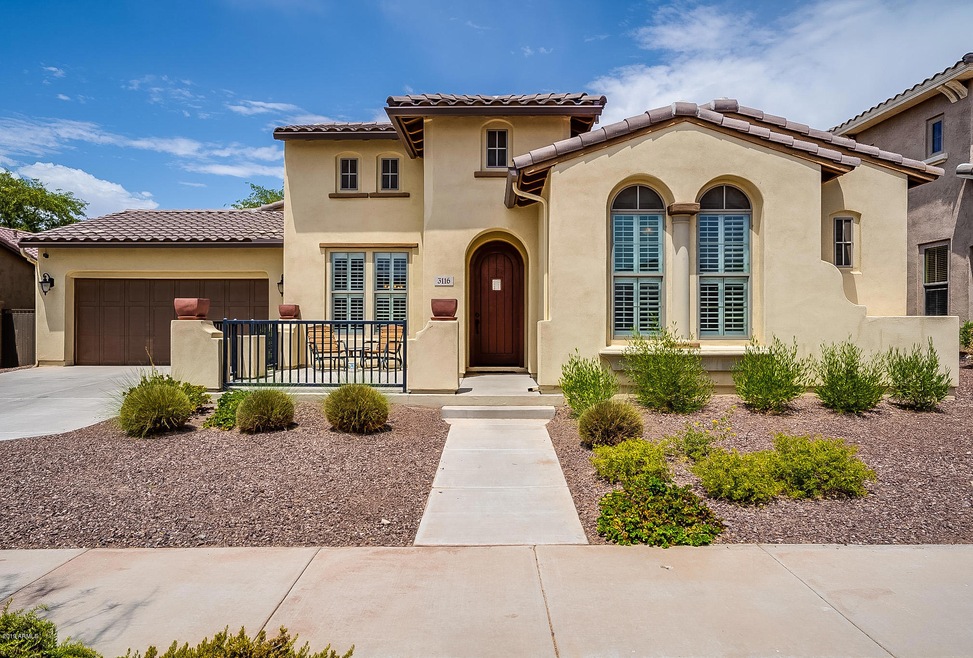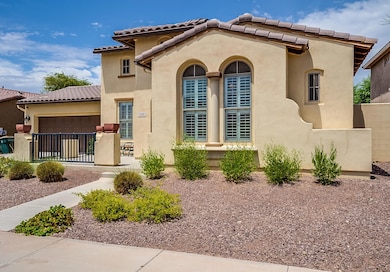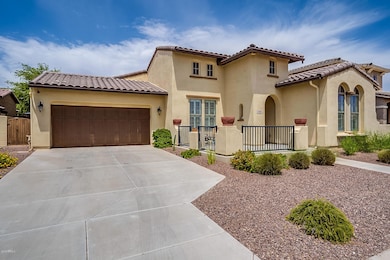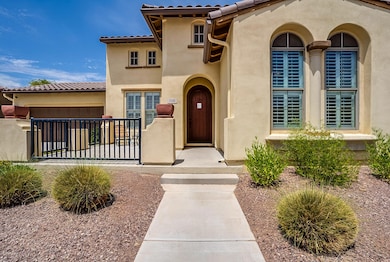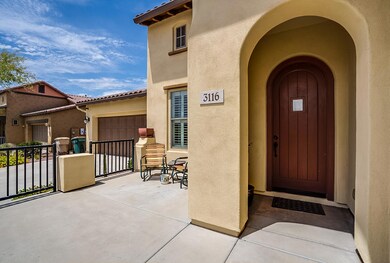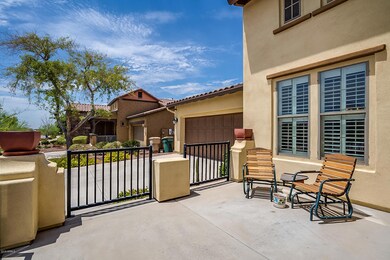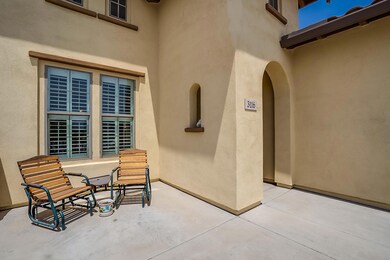
3116 N Summer St Buckeye, AZ 85396
Verrado NeighborhoodEstimated Value: $717,000 - $777,000
Highlights
- Golf Course Community
- Fitness Center
- Mountain View
- Verrado Elementary School Rated A-
- Play Pool
- Clubhouse
About This Home
As of August 2019This fantastic, Palmcroft floor plan is among the most popular in Verrado. It is a single level home with a 3 car garage, pool, granite tops, tile floors, great room design and the master bedroom is opposite the rest of the bedrooms. The outdoor entertainment is luxurious and able to accommodate many people. The front patio is bathed in morning sun and the real yard has fantastic outdoor living.
see pictures. The home is located in the storied Heritage District of the award winning Verrado community. Walking paths, eating and drinking establishments, community pools, exercise facilities, 60+ parks, grocery, pharmacy, starbucks, medical facilities, golf, pickle ball courts, music studio and more. It's like adult summer camp! Come take a look.
Last Agent to Sell the Property
Realty ONE Group License #BR007776000 Listed on: 07/13/2019
Home Details
Home Type
- Single Family
Est. Annual Taxes
- $4,832
Year Built
- Built in 2009
Lot Details
- 9,395 Sq Ft Lot
- Desert faces the front and back of the property
- Block Wall Fence
- Front and Back Yard Sprinklers
- Sprinklers on Timer
- Private Yard
HOA Fees
- $114 Monthly HOA Fees
Parking
- 3 Car Garage
- 2 Open Parking Spaces
- Tandem Parking
- Garage Door Opener
Home Design
- Spanish Architecture
- Wood Frame Construction
- Tile Roof
- Stucco
Interior Spaces
- 3,054 Sq Ft Home
- 1-Story Property
- Ceiling height of 9 feet or more
- Ceiling Fan
- Double Pane Windows
- Solar Screens
- Mountain Views
- Smart Home
Kitchen
- Breakfast Bar
- Gas Cooktop
- Built-In Microwave
- Kitchen Island
- Granite Countertops
Flooring
- Carpet
- Tile
Bedrooms and Bathrooms
- 4 Bedrooms
- Primary Bathroom is a Full Bathroom
- 2.5 Bathrooms
- Dual Vanity Sinks in Primary Bathroom
- Bathtub With Separate Shower Stall
Accessible Home Design
- No Interior Steps
Outdoor Features
- Play Pool
- Covered patio or porch
- Built-In Barbecue
Schools
- Heritage Elementary School
- Verrado Middle School
- Verrado High School
Utilities
- Refrigerated Cooling System
- Heating System Uses Natural Gas
- Water Filtration System
- Water Softener
- High Speed Internet
- Cable TV Available
Listing and Financial Details
- Tax Lot 507
- Assessor Parcel Number 502-81-246
Community Details
Overview
- Association fees include ground maintenance, (see remarks)
- Verrado Comm HOA, Phone Number (623) 466-7008
- Built by Engle Homes
- Verrado Parcel 4.905 Subdivision, Palmcroft Floorplan
- FHA/VA Approved Complex
Amenities
- Clubhouse
- Theater or Screening Room
- Recreation Room
Recreation
- Golf Course Community
- Community Playground
- Fitness Center
- Heated Community Pool
- Community Spa
- Bike Trail
Ownership History
Purchase Details
Home Financials for this Owner
Home Financials are based on the most recent Mortgage that was taken out on this home.Purchase Details
Purchase Details
Home Financials for this Owner
Home Financials are based on the most recent Mortgage that was taken out on this home.Purchase Details
Purchase Details
Home Financials for this Owner
Home Financials are based on the most recent Mortgage that was taken out on this home.Similar Homes in the area
Home Values in the Area
Average Home Value in this Area
Purchase History
| Date | Buyer | Sale Price | Title Company |
|---|---|---|---|
| Smith Jacl | $450,000 | Great American Title Agency | |
| Four Amigos Llc | -- | None Available | |
| Kohl Miles | -- | Security Title Agency | |
| Koch Paul | $310,000 | Equity Title Agency | |
| Hofstra Jim L | $282,000 | Universal Land Title Agency |
Mortgage History
| Date | Status | Borrower | Loan Amount |
|---|---|---|---|
| Open | Smith Melissa | $100,000 | |
| Open | Smith Jack | $395,126 | |
| Closed | Smith Jacl | $403,987 | |
| Previous Owner | Kohl Miles | $90,000 | |
| Previous Owner | Hofstra Jim L | $225,600 |
Property History
| Date | Event | Price | Change | Sq Ft Price |
|---|---|---|---|---|
| 08/29/2019 08/29/19 | Sold | $450,000 | -7.2% | $147 / Sq Ft |
| 07/28/2019 07/28/19 | Pending | -- | -- | -- |
| 07/13/2019 07/13/19 | For Sale | $485,000 | +56.5% | $159 / Sq Ft |
| 01/31/2012 01/31/12 | Sold | $310,000 | -1.6% | $93 / Sq Ft |
| 12/30/2011 12/30/11 | Pending | -- | -- | -- |
| 11/18/2011 11/18/11 | Price Changed | $314,900 | -3.1% | $94 / Sq Ft |
| 10/10/2011 10/10/11 | For Sale | $324,900 | -- | $97 / Sq Ft |
Tax History Compared to Growth
Tax History
| Year | Tax Paid | Tax Assessment Tax Assessment Total Assessment is a certain percentage of the fair market value that is determined by local assessors to be the total taxable value of land and additions on the property. | Land | Improvement |
|---|---|---|---|---|
| 2025 | $4,385 | $39,227 | -- | -- |
| 2024 | $4,926 | $37,359 | -- | -- |
| 2023 | $4,926 | $49,810 | $9,960 | $39,850 |
| 2022 | $4,646 | $40,300 | $8,060 | $32,240 |
| 2021 | $4,925 | $38,650 | $7,730 | $30,920 |
| 2020 | $4,571 | $37,500 | $7,500 | $30,000 |
| 2019 | $5,357 | $35,000 | $7,000 | $28,000 |
| 2018 | $4,832 | $33,970 | $6,790 | $27,180 |
| 2017 | $4,795 | $31,220 | $6,240 | $24,980 |
| 2016 | $4,500 | $31,730 | $6,340 | $25,390 |
| 2015 | $4,214 | $29,670 | $5,930 | $23,740 |
Agents Affiliated with this Home
-
Lynn Ashton Jr

Seller's Agent in 2019
Lynn Ashton Jr
Realty One Group
(623) 695-4831
64 in this area
213 Total Sales
-
Jenny Dunaway
J
Buyer's Agent in 2019
Jenny Dunaway
Superlative Realty
(480) 757-3333
22 Total Sales
-
P
Seller's Agent in 2012
Phyllis Miller
HomeSmart
Map
Source: Arizona Regional Multiple Listing Service (ARMLS)
MLS Number: 5952061
APN: 502-81-246
- 3109 N Black Rock Rd
- 20377 W Terrace Ln
- 20510 W White Rock Rd
- 2949 N Acacia Way
- 20285 W Monterey Way
- 20273 W Monterey Way
- 20286 W Monterey Way
- 20261 W Monterey Way
- 20258 W Catalina Dr
- 20263 W Catalina Dr
- 20255 W Monterey Way
- 20539 W Terrace Ln
- 20563 W White Rock Rd
- 3331 N Acacia Way
- 3075 N 202nd Dr
- 2727 N Acacia Way
- 20234 W Catalina Dr
- 20283 W Mulberry Dr
- 20184 W Hollyhock St
- 2701 N Black Rock Rd
- 3116 N Summer St
- 3100 N Summer St
- 3132 N Summer St
- 3084 N Summer St
- 3123 N Black Rock Rd
- 3148 N Summer St
- 3137 N Black Rock Rd
- 3095 N Black Rock Rd
- 3151 N Black Rock Rd
- 3103 N Summer St
- 3119 N Summer St
- 3068 N Summer St
- 3087 N Summer St
- 3081 N Black Rock Rd
- 3164 N Summer St
- 3135 N Summer St
- 3165 N Black Rock Rd
- 3071 N Summer St
- 3151 N Summer St
- 3067 N Black Rock Rd
