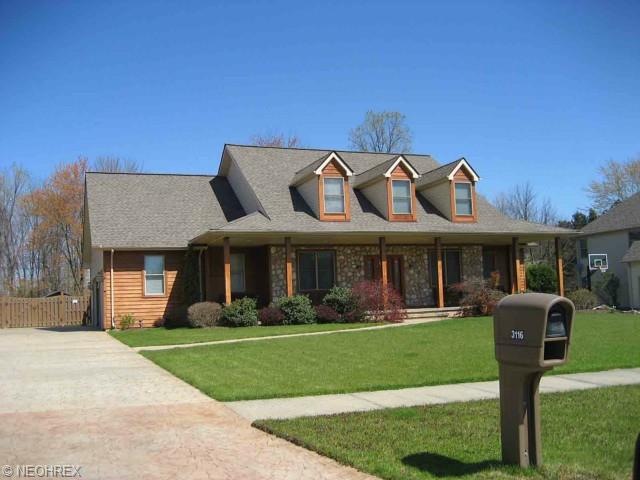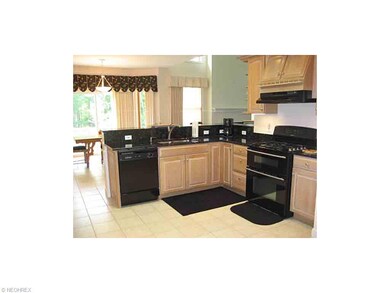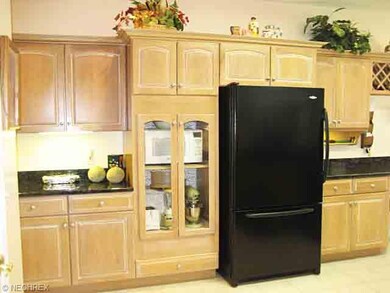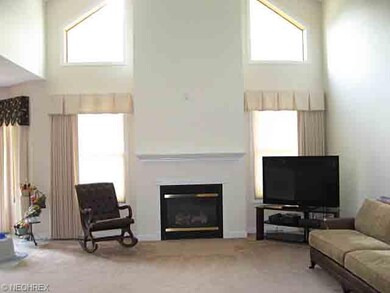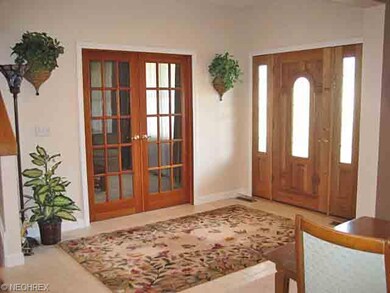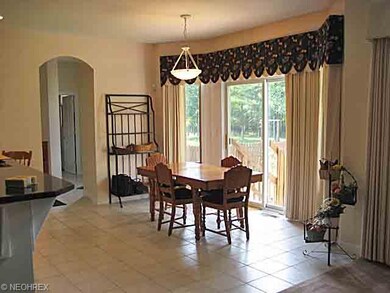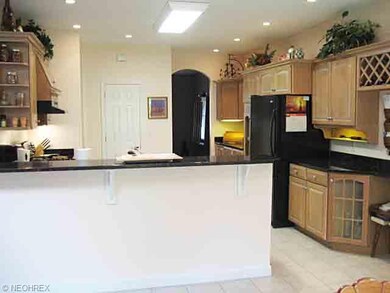
3116 Osage Way Broadview Heights, OH 44147
Estimated Value: $583,361 - $666,000
Highlights
- View of Trees or Woods
- Cape Cod Architecture
- Porch
- North Royalton Middle School Rated A
- 1 Fireplace
- 3 Car Attached Garage
About This Home
As of July 2014Beautifully appointed Stone and Cedar-Front Cape Cod with fully covered font porch is breathtaking and turn key. Two story foyer opens into a stunning Great room with gas fireplace and vaulted ceiling. Fabulous kitchen with custom designed Maple cabinets, granite countertops, ceramic floors, breakfast bar and eat-in area. formal Dining room offers lots of lighting & neutral carpet. First floor den is being used as sitting room and features beautiful French doors. First floor Master suite has walk in closet and large bath with separate shower stall and tub. Three large bedrooms upstairs with a balcony cat walk and Jack and Jill bath. The guest suite offers a private bath. Bonus room is perfect for play room or hobby room. Upgrades include 3 car side load garage w/220, 6' custom built fence, glass block, Security system, Pella windows, deep yard backs up to woods. 13 course Bsmt is roughed in for bath and bar. New Dishwasher
Home Details
Home Type
- Single Family
Est. Annual Taxes
- $8,020
Year Built
- Built in 2001
Lot Details
- 0.46 Acre Lot
- Lot Dimensions are 100x200
- South Facing Home
- Privacy Fence
- Wood Fence
- Sprinkler System
HOA Fees
- $9 Monthly HOA Fees
Home Design
- Cape Cod Architecture
- Asphalt Roof
- Stone Siding
- Vinyl Construction Material
Interior Spaces
- 3,516 Sq Ft Home
- 2-Story Property
- Central Vacuum
- 1 Fireplace
- Views of Woods
- Unfinished Basement
- Basement Fills Entire Space Under The House
Kitchen
- Dishwasher
- Disposal
Bedrooms and Bathrooms
- 4 Bedrooms
Home Security
- Home Security System
- Carbon Monoxide Detectors
- Fire and Smoke Detector
Parking
- 3 Car Attached Garage
- Garage Drain
- Garage Door Opener
Outdoor Features
- Patio
- Porch
Utilities
- Forced Air Heating and Cooling System
- Humidifier
- Heating System Uses Gas
Community Details
- Oakwood Community
Listing and Financial Details
- Assessor Parcel Number 584-06-071
Ownership History
Purchase Details
Home Financials for this Owner
Home Financials are based on the most recent Mortgage that was taken out on this home.Purchase Details
Home Financials for this Owner
Home Financials are based on the most recent Mortgage that was taken out on this home.Purchase Details
Home Financials for this Owner
Home Financials are based on the most recent Mortgage that was taken out on this home.Purchase Details
Home Financials for this Owner
Home Financials are based on the most recent Mortgage that was taken out on this home.Similar Homes in Broadview Heights, OH
Home Values in the Area
Average Home Value in this Area
Purchase History
| Date | Buyer | Sale Price | Title Company |
|---|---|---|---|
| Wakefield Lloyd R | $351,000 | Cleveland Home Title | |
| Chiapetta John M | $372,500 | Land Title Agency | |
| Tarro Robert C | $80,000 | Progressive Land Title | |
| Winston Custom Trim Inc | $72,500 | Midland Title Security Inc |
Mortgage History
| Date | Status | Borrower | Loan Amount |
|---|---|---|---|
| Open | Wakefield Lloyd R | $280,000 | |
| Previous Owner | Chiapetta John M | $100,000 | |
| Previous Owner | Chiapetta John M | $272,500 | |
| Previous Owner | Tarro Robert C | $190,000 | |
| Previous Owner | Tarro Robert C | $264,000 | |
| Previous Owner | Winston Custom Trim Inc | $54,375 |
Property History
| Date | Event | Price | Change | Sq Ft Price |
|---|---|---|---|---|
| 07/14/2014 07/14/14 | Sold | $351,000 | -6.4% | $100 / Sq Ft |
| 06/03/2014 06/03/14 | Pending | -- | -- | -- |
| 04/12/2014 04/12/14 | For Sale | $375,000 | -- | $107 / Sq Ft |
Tax History Compared to Growth
Tax History
| Year | Tax Paid | Tax Assessment Tax Assessment Total Assessment is a certain percentage of the fair market value that is determined by local assessors to be the total taxable value of land and additions on the property. | Land | Improvement |
|---|---|---|---|---|
| 2024 | $11,208 | $182,035 | $31,605 | $150,430 |
| 2023 | $9,350 | $140,850 | $28,880 | $111,970 |
| 2022 | $9,290 | $140,840 | $28,880 | $111,970 |
| 2021 | $9,432 | $140,840 | $28,880 | $111,970 |
| 2020 | $9,484 | $135,420 | $27,760 | $107,660 |
| 2019 | $9,219 | $386,900 | $79,300 | $307,600 |
| 2018 | $8,803 | $135,420 | $27,760 | $107,660 |
| 2017 | $8,843 | $124,710 | $28,810 | $95,900 |
| 2016 | $8,419 | $122,860 | $28,810 | $94,050 |
| 2015 | $8,483 | $122,860 | $28,810 | $94,050 |
| 2014 | $8,483 | $127,370 | $26,920 | $100,450 |
Agents Affiliated with this Home
-
Emmy Gregory

Seller's Agent in 2014
Emmy Gregory
RE/MAX
(440) 668-4057
1 in this area
77 Total Sales
-
Shellie Rockwell

Buyer's Agent in 2014
Shellie Rockwell
RE/MAX
(440) 382-2942
7 in this area
92 Total Sales
Map
Source: MLS Now
MLS Number: 3608505
APN: 584-06-071
- 8900 Chaucer Blvd
- 2364 W Royalton Rd
- 13900 Stoney Creek Dr
- 9648 Scottsdale Dr
- 9135 Ledge View Terrace
- 9145 Ledge View Terrace
- 3963 Royalton Rd
- 1893 W Royalton Rd
- 9388 Scottsdale Dr
- 4370 Sir John Ave
- 2821 Amelia Dr
- 2901 Crystalwood Dr
- 947 Tollis Pkwy Unit 28
- 8663 Scenicview Dr
- 11490 Lisa Ln
- 721 Tollis Pkwy Unit 68
- 753 Tollis Pkwy Unit 14-08
- V/L Akins Rd
- 625 Tollis Pkwy
- 10275 S Red Oak
- 3116 Osage Way
- 3122 Osage Way
- 3110 Osage Way
- 3104 Osage Way
- 3151 Osage Way
- 3128 Osage Way
- 3115 Osage Way
- 3121 Osage Way
- 3109 Osage Way
- 3098 Osage Way
- 3134 Oakwood Trail
- 3092 Osage Way
- 3140 Oakwood Trail
- 3146 Oakwood Trail
- 3097 Osage Way
- 3426 Magnolia Way
- 3422 Magnolia Way
- 3152 Oakwood Trail
- 3165 Oakwood Trail
