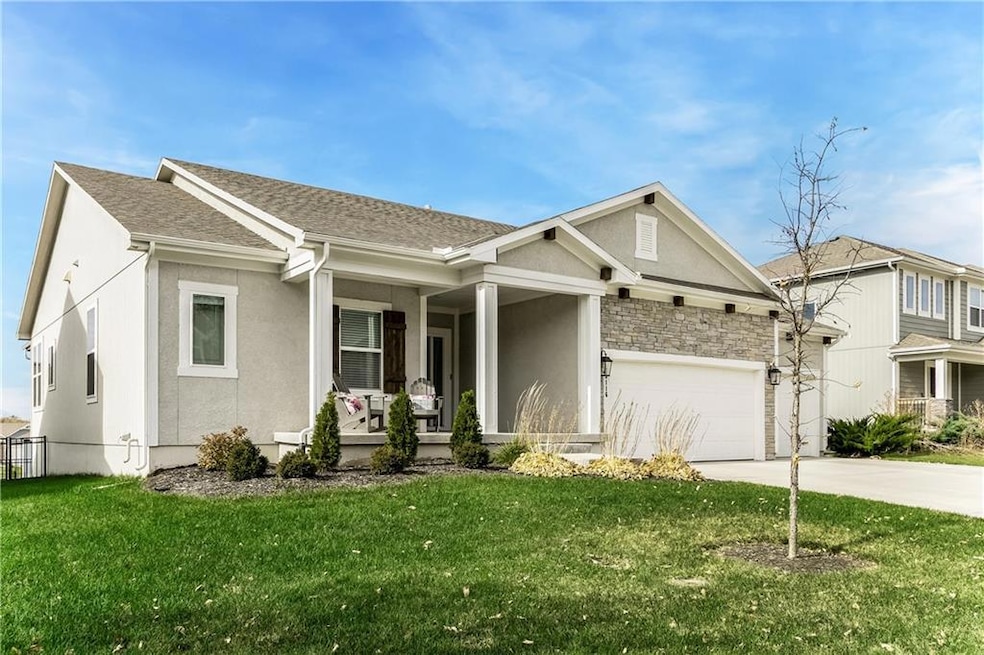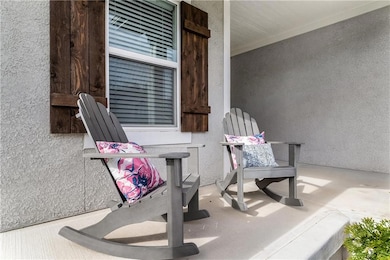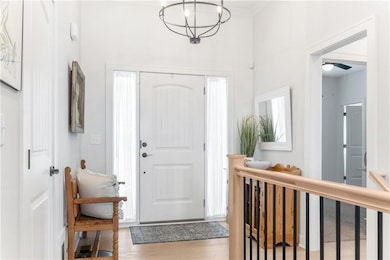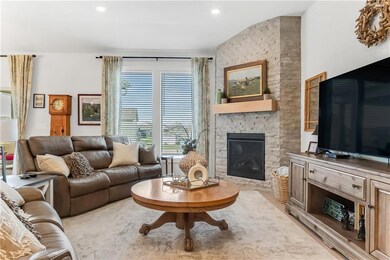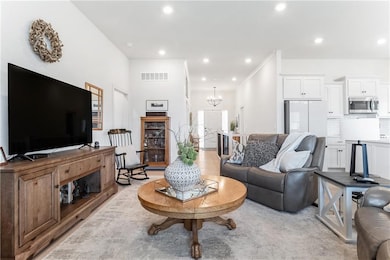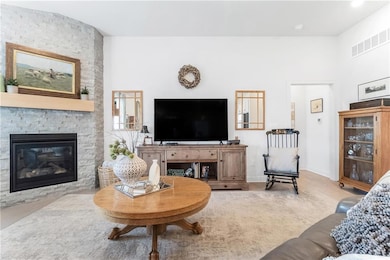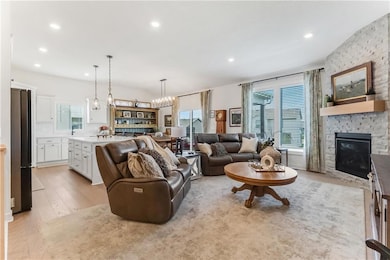3116 SW Arbortree Dr Lees Summit, MO 64082
Estimated payment $3,187/month
Highlights
- Craftsman Architecture
- Wood Flooring
- Mud Room
- Summit Pointe Elementary School Rated A
- Great Room
- Community Pool
About This Home
Modern Ranch Living at Its Best! Welcome home to this stunning 2-year-old ranch offering effortless style and everyday comfort. The open floor plan and soaring ceilings create a bright, airy feel, while the corner stone fireplace adds warmth and charm. You’ll love the spacious kitchen — the true heart of the home — featuring a huge center island, beautiful finishes, and plenty of room for gathering with family and friends. Light-colored hardwood floors flow throughout the main living area, adding a touch of modern elegance. The large primary suite is your personal retreat, complete with a spa-inspired bathroom and a massive walk-in closet. Two additional bedrooms offer flexibility for guests, a home office, or hobby space. Downstairs, the expansive unfinished basement is ready for your vision — imagine a rec room, home gym, or additional living space. Outside, enjoy quiet mornings or summer evenings on the covered deck overlooking the fenced yard or the covered patio out front. Located in sought after Hawthorn Ridge with a community pool, play area, and more- all just minutes from shopping, dining, and great schools. Stylish, comfortable, and move-in ready — this home has everything you’ve been looking for! Add it to your short list!
Listing Agent
Compass Realty Group Brokerage Phone: 816-536-0545 License #SP00219943 Listed on: 11/12/2025

Home Details
Home Type
- Single Family
Est. Annual Taxes
- $6,050
Year Built
- Built in 2023
Lot Details
- 9,466 Sq Ft Lot
- Aluminum or Metal Fence
- Paved or Partially Paved Lot
HOA Fees
- $69 Monthly HOA Fees
Parking
- 3 Car Attached Garage
- Front Facing Garage
Home Design
- Craftsman Architecture
- Ranch Style House
- Traditional Architecture
- Frame Construction
- Composition Roof
- Wood Siding
- Stone Trim
Interior Spaces
- 1,733 Sq Ft Home
- Ceiling Fan
- Gas Fireplace
- Mud Room
- Family Room with Fireplace
- Great Room
- Dining Room
- Unfinished Basement
- Natural lighting in basement
- Laundry Room
Kitchen
- Eat-In Kitchen
- Dishwasher
- Kitchen Island
- Disposal
Flooring
- Wood
- Carpet
Bedrooms and Bathrooms
- 3 Bedrooms
- Walk-In Closet
- 2 Full Bathrooms
Schools
- Hawthorn Hills Elementary School
- Lee's Summit West High School
Utilities
- Forced Air Heating and Cooling System
- Heating System Uses Natural Gas
Additional Features
- Playground
- City Lot
Listing and Financial Details
- Assessor Parcel Number 69-620-10-15-00-0-00-000
- $0 special tax assessment
Community Details
Overview
- Association fees include all amenities, management, trash
- Hawthorn Ridge Subdivision, Carbondale Floorplan
Amenities
- Party Room
Recreation
- Community Pool
Map
Home Values in the Area
Average Home Value in this Area
Tax History
| Year | Tax Paid | Tax Assessment Tax Assessment Total Assessment is a certain percentage of the fair market value that is determined by local assessors to be the total taxable value of land and additions on the property. | Land | Improvement |
|---|---|---|---|---|
| 2025 | $4,722 | $75,208 | $13,562 | $61,646 |
| 2024 | $4,688 | $65,398 | $19,912 | $45,486 |
| 2023 | $4,688 | $65,398 | $19,912 | $45,486 |
| 2022 | $121 | $1,504 | $1,504 | $0 |
Property History
| Date | Event | Price | List to Sale | Price per Sq Ft |
|---|---|---|---|---|
| 11/14/2025 11/14/25 | For Sale | $495,000 | -- | $286 / Sq Ft |
Purchase History
| Date | Type | Sale Price | Title Company |
|---|---|---|---|
| Warranty Deed | -- | Kansas City Title |
Mortgage History
| Date | Status | Loan Amount | Loan Type |
|---|---|---|---|
| Open | $384,000 | Credit Line Revolving |
Source: Heartland MLS
MLS Number: 2587459
APN: 69-620-10-15-00-0-00-000
- 1232 SW Wysteria Dr
- 1142 SW Arborfair Dr
- 3990 SE M-150 Hwy
- 0 N A N A Unit HMS2478167
- 1235 SW Arborfair Dr
- Fairfield Plan at Pryor Ridge
- Inglenook Plan at Pryor Ridge
- Windsor Plan at Pryor Ridge
- Opus II Plan at Pryor Ridge
- Sonoma Plan at Pryor Ridge
- Calistoga Plan at Pryor Ridge
- Monterey Plan at Pryor Ridge
- Fairfield Expanded Plan at Pryor Ridge
- Danbury Plan at Pryor Ridge
- Bristol Plan at Pryor Ridge
- Glenwood Plan at Pryor Ridge
- Delano Plan at Pryor Ridge
- 4400 Doc Henry Rd
- 909 SW 35th St
- 820 SW 35th St
- 1318 SW Manor Lake Dr
- 700 SW Lemans Ln
- 3545 SW Harbor Dr
- 3500 SW Hollywood Dr
- 3904 SW Brian Ln
- 3735 SW Knoxville Ct
- 4435 SW Creekview Dr
- 4050 SW La Harve Dr
- 4050 SW Laharve Dr
- 2300 SW Stone Bridge Ct
- 2231-2237 SW Burning Wood Ln
- 1643 SW Mission Rd
- 1442 SW Winthrop Dr
- 1438 SW Winthrop Dr
- 1436 SW Winthrop Dr
- 1437 SW Winthrop Dr
- 1439 SW Winthrop Dr
- 1426 SW Winthrop Dr
- 1424 SW Winthrop Dr
- 1420 SW Winthrop Dr
