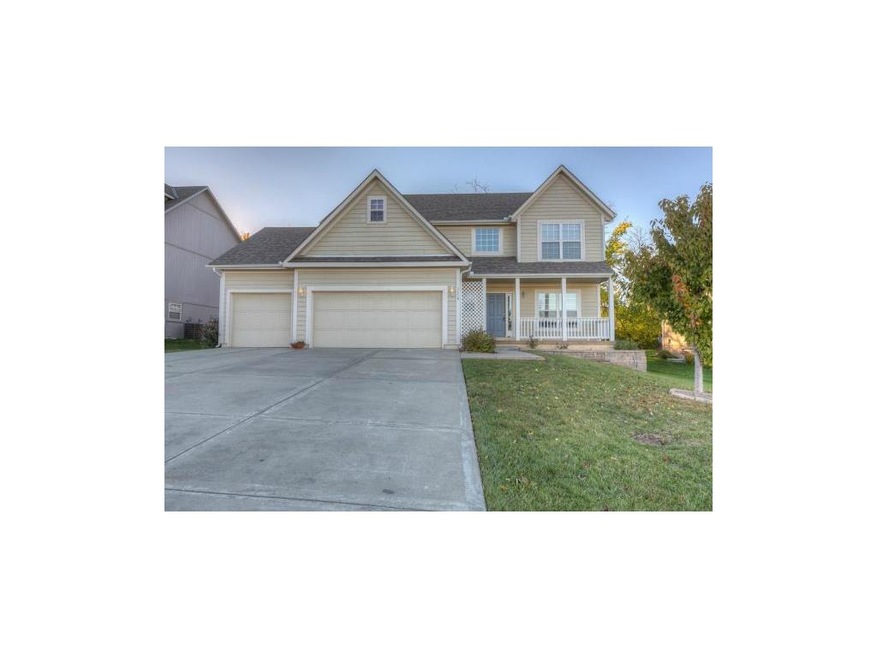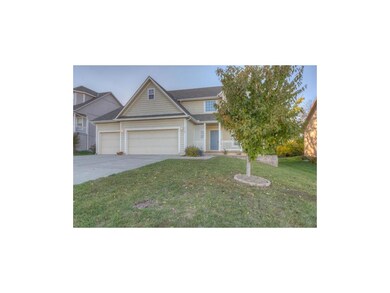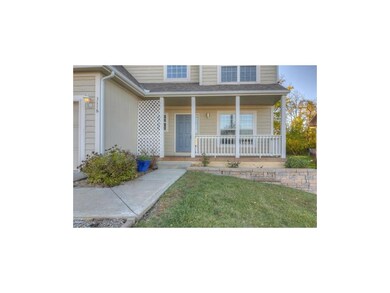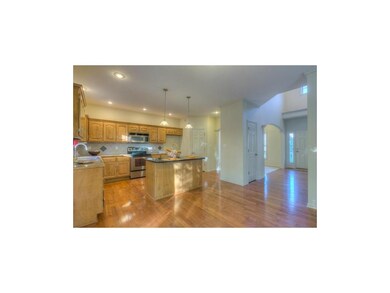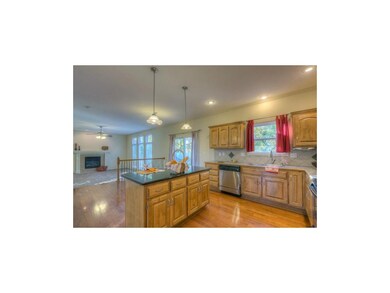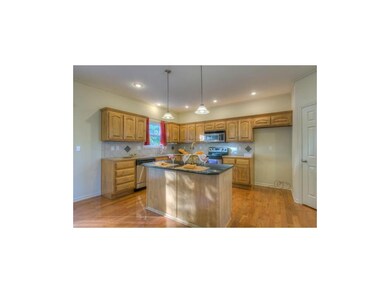
3116 SW Ragan Dr Lees Summit, MO 64082
Lee's Summit NeighborhoodHighlights
- Recreation Room
- Vaulted Ceiling
- Wood Flooring
- Summit Pointe Elementary School Rated A
- Traditional Architecture
- Whirlpool Bathtub
About This Home
As of October 2019Quality living in Lee's Summit school district. Home has fenced backyard w/Pergola and oversized patio, backing to green space for shady relaxation. Finished rec room in basement. Inviting open floor plan with large great room, breakfast room and kitchen w/granite island. Formal dining room for family gatherings. Oversized 3 car garage. Maintenance-free vinyl fence, new roof in 2011, new carpet in great room. Easy access to highways, shopping and recreational facilities - including neighborhood swimming pool.
Last Agent to Sell the Property
BHG Kansas City Homes License #SP00224928 Listed on: 10/23/2013

Home Details
Home Type
- Single Family
Est. Annual Taxes
- $3,821
Year Built
- Built in 2005
Lot Details
- 8,554 Sq Ft Lot
- Side Green Space
HOA Fees
- $23 Monthly HOA Fees
Parking
- 3 Car Garage
- Inside Entrance
- Front Facing Garage
- Off-Street Parking
Home Design
- Traditional Architecture
- Frame Construction
- Composition Roof
- Wood Siding
Interior Spaces
- Wet Bar: Vinyl, Ceramic Tiles, Hardwood, Kitchen Island, Carpet, Fireplace, Shades/Blinds, Shower Over Tub, Cathedral/Vaulted Ceiling, Ceiling Fan(s), Double Vanity, Separate Shower And Tub, Whirlpool Tub, Shower Only
- Built-In Features: Vinyl, Ceramic Tiles, Hardwood, Kitchen Island, Carpet, Fireplace, Shades/Blinds, Shower Over Tub, Cathedral/Vaulted Ceiling, Ceiling Fan(s), Double Vanity, Separate Shower And Tub, Whirlpool Tub, Shower Only
- Vaulted Ceiling
- Ceiling Fan: Vinyl, Ceramic Tiles, Hardwood, Kitchen Island, Carpet, Fireplace, Shades/Blinds, Shower Over Tub, Cathedral/Vaulted Ceiling, Ceiling Fan(s), Double Vanity, Separate Shower And Tub, Whirlpool Tub, Shower Only
- Skylights
- Gas Fireplace
- Shades
- Plantation Shutters
- Drapes & Rods
- Great Room with Fireplace
- Formal Dining Room
- Recreation Room
- Finished Basement
- Sump Pump
- Attic Fan
- Laundry on upper level
Kitchen
- Breakfast Area or Nook
- Kitchen Island
- Granite Countertops
- Laminate Countertops
Flooring
- Wood
- Wall to Wall Carpet
- Linoleum
- Laminate
- Stone
- Ceramic Tile
- Luxury Vinyl Plank Tile
- Luxury Vinyl Tile
Bedrooms and Bathrooms
- 4 Bedrooms
- Cedar Closet: Vinyl, Ceramic Tiles, Hardwood, Kitchen Island, Carpet, Fireplace, Shades/Blinds, Shower Over Tub, Cathedral/Vaulted Ceiling, Ceiling Fan(s), Double Vanity, Separate Shower And Tub, Whirlpool Tub, Shower Only
- Walk-In Closet: Vinyl, Ceramic Tiles, Hardwood, Kitchen Island, Carpet, Fireplace, Shades/Blinds, Shower Over Tub, Cathedral/Vaulted Ceiling, Ceiling Fan(s), Double Vanity, Separate Shower And Tub, Whirlpool Tub, Shower Only
- Double Vanity
- Whirlpool Bathtub
- Bathtub with Shower
Outdoor Features
- Enclosed patio or porch
Schools
- Summit Pointe Elementary School
- Lee's Summit West High School
Utilities
- Central Air
- Back Up Gas Heat Pump System
Listing and Financial Details
- Assessor Parcel Number 69-510-22-17-00-0-00-000
Community Details
Overview
- Pryor Meadows Subdivision
Recreation
- Community Pool
Ownership History
Purchase Details
Home Financials for this Owner
Home Financials are based on the most recent Mortgage that was taken out on this home.Purchase Details
Home Financials for this Owner
Home Financials are based on the most recent Mortgage that was taken out on this home.Purchase Details
Home Financials for this Owner
Home Financials are based on the most recent Mortgage that was taken out on this home.Purchase Details
Purchase Details
Home Financials for this Owner
Home Financials are based on the most recent Mortgage that was taken out on this home.Purchase Details
Home Financials for this Owner
Home Financials are based on the most recent Mortgage that was taken out on this home.Similar Homes in the area
Home Values in the Area
Average Home Value in this Area
Purchase History
| Date | Type | Sale Price | Title Company |
|---|---|---|---|
| Warranty Deed | -- | Kansas City Title Inc | |
| Warranty Deed | -- | First American Title Ins Co | |
| Deed | -- | Stewart Title Company | |
| Warranty Deed | -- | Stewart Title Company | |
| Warranty Deed | -- | -- | |
| Corporate Deed | -- | Old Republic Title Company O |
Mortgage History
| Date | Status | Loan Amount | Loan Type |
|---|---|---|---|
| Open | $287,000 | New Conventional | |
| Closed | $273,600 | New Conventional | |
| Previous Owner | $260,200 | FHA | |
| Previous Owner | $218,000 | New Conventional | |
| Previous Owner | $215,650 | New Conventional | |
| Previous Owner | $46,043 | Stand Alone Second | |
| Previous Owner | $183,920 | Fannie Mae Freddie Mac | |
| Previous Owner | $184,400 | Purchase Money Mortgage |
Property History
| Date | Event | Price | Change | Sq Ft Price |
|---|---|---|---|---|
| 10/31/2019 10/31/19 | Sold | -- | -- | -- |
| 08/27/2019 08/27/19 | Pending | -- | -- | -- |
| 08/17/2019 08/17/19 | Price Changed | $294,900 | -1.7% | $103 / Sq Ft |
| 08/05/2019 08/05/19 | Price Changed | $299,900 | +97587.3% | $105 / Sq Ft |
| 07/31/2019 07/31/19 | For Sale | $307 | -99.9% | $0 / Sq Ft |
| 06/30/2017 06/30/17 | Sold | -- | -- | -- |
| 05/31/2017 05/31/17 | Pending | -- | -- | -- |
| 05/18/2017 05/18/17 | For Sale | $265,000 | +10.4% | $93 / Sq Ft |
| 01/09/2014 01/09/14 | Sold | -- | -- | -- |
| 12/10/2013 12/10/13 | Pending | -- | -- | -- |
| 10/23/2013 10/23/13 | For Sale | $240,000 | -- | -- |
Tax History Compared to Growth
Tax History
| Year | Tax Paid | Tax Assessment Tax Assessment Total Assessment is a certain percentage of the fair market value that is determined by local assessors to be the total taxable value of land and additions on the property. | Land | Improvement |
|---|---|---|---|---|
| 2024 | $4,727 | $65,943 | $6,939 | $59,004 |
| 2023 | $4,727 | $65,944 | $7,306 | $58,638 |
| 2022 | $4,187 | $51,870 | $7,315 | $44,555 |
| 2021 | $4,274 | $51,870 | $7,315 | $44,555 |
| 2020 | $4,111 | $49,402 | $7,315 | $42,087 |
| 2019 | $3,998 | $49,402 | $7,315 | $42,087 |
| 2018 | $4,077 | $46,746 | $7,241 | $39,505 |
| 2017 | $4,077 | $46,746 | $7,241 | $39,505 |
| 2016 | $3,988 | $45,258 | $7,961 | $37,297 |
| 2014 | $3,849 | $42,826 | $7,448 | $35,378 |
Agents Affiliated with this Home
-
Linda Robertson
L
Seller's Agent in 2019
Linda Robertson
ReeceNichols - Lees Summit
(816) 213-3894
5 Total Sales
-
P
Buyer's Agent in 2019
Patti Jabbour
KW Diamond Partners
-
Scott Cox

Seller's Agent in 2017
Scott Cox
Berkshire Hathaway HomeServices All-Pro
(816) 589-6048
12 in this area
141 Total Sales
-
Anita Fichman

Seller's Agent in 2014
Anita Fichman
BHG Kansas City Homes
(913) 915-1302
8 in this area
138 Total Sales
Map
Source: Heartland MLS
MLS Number: 1855943
APN: 69-510-22-17-00-0-00-000
- 2317 SW Morris Dr
- 2303 SW Serena Place
- 3125 SW Damon Ln
- 2314 SW Serena Place
- 2315 SW Serena Place
- 2319 SW Serena Place
- 3203 SW Enoch St
- 3141 SW Summit View Trail
- 3116 SW Summit View Trail
- 3215 SW Enoch St
- 3209 SW Saddlebred Terrace
- 3222 SW Enoch St
- 3217 SW Saddlebred Terrace
- 3208 SW Saddlebred Terrace
- 2230 SW Heartland Ct
- 2226 SW Heartland Ct
- 2222 SW Heartland Ct
- 3223 SW Amber Ct
- 2739 SW Heartland Rd
- 2225 SW Crown Dr
