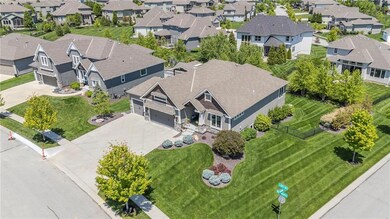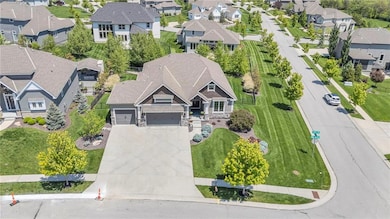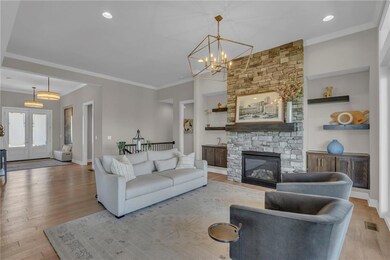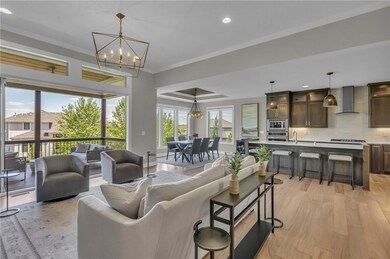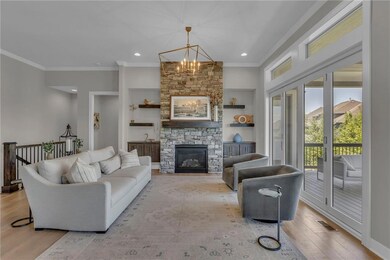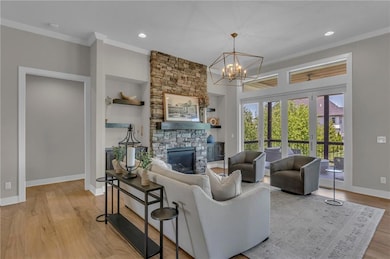
3116 W 157th Place Overland Park, KS 66224
Estimated payment $5,986/month
Highlights
- Clubhouse
- Recreation Room
- Wood Flooring
- Sunrise Point Elementary School Rated A
- Traditional Architecture
- Main Floor Primary Bedroom
About This Home
Step into luxury and comfort in this custom designed reverse 1.5-Story home - where thoughtful architecture and designer simplicity create a truly elevated living experience. The main level opens to a spacious, light filled great room complete with accordion glass doors, leading to a beautiful covered deck...seamless Indoor-Outdoor Living perfect for entertaining or relaxing in style. The open kitchen is a showpiece featuring premium appliances, a gorgeous oversized island and a custom walk-in pantry with built-in storage and prep space. Set back off the main living area is the primary suite, with a spa-inspired shower, dual vanities, and a custom walk in closet with boutique style cabinetry. A second bedroom with a full bath offers flexibility for guests or a home office. The walkout lower level is designed for entertaining, with a full wet bar, large recreation area and direct access to multiple outdoor patios. Two additional bedrooms, each with their own full bath, provide comfort and privacy for family or guests. This home blends modern simplicity with high-end finishes and effortless indoor-outdoor living in every detail. Schedule your private showing today!
Last Listed By
EXP Realty LLC Brokerage Phone: 913-710-0560 License #SP00233628 Listed on: 05/01/2025

Home Details
Home Type
- Single Family
Est. Annual Taxes
- $9,874
Year Built
- Built in 2017
HOA Fees
- $131 Monthly HOA Fees
Parking
- 3 Car Attached Garage
- Front Facing Garage
Home Design
- Traditional Architecture
- Composition Roof
- Stone Trim
- Stucco
Interior Spaces
- Great Room with Fireplace
- Recreation Room
- Finished Basement
- Bedroom in Basement
- Fire and Smoke Detector
- Laundry on main level
Kitchen
- Breakfast Area or Nook
- Dishwasher
- Kitchen Island
- Disposal
Flooring
- Wood
- Carpet
Bedrooms and Bathrooms
- 4 Bedrooms
- Primary Bedroom on Main
- Walk-In Closet
Schools
- Sunrise Point Elementary School
- Blue Valley High School
Additional Features
- Playground
- 0.33 Acre Lot
- City Lot
- Forced Air Heating and Cooling System
Listing and Financial Details
- Exclusions: See Seller's Disclosure
- Assessor Parcel Number NP88560000 0162
- $0 special tax assessment
Community Details
Overview
- Association fees include curbside recycling, trash
- Water's Edge Association
- Watersedge Subdivision
Amenities
- Clubhouse
- Party Room
Recreation
- Community Pool
Map
Home Values in the Area
Average Home Value in this Area
Tax History
| Year | Tax Paid | Tax Assessment Tax Assessment Total Assessment is a certain percentage of the fair market value that is determined by local assessors to be the total taxable value of land and additions on the property. | Land | Improvement |
|---|---|---|---|---|
| 2024 | $9,874 | $95,531 | $19,539 | $75,992 |
| 2023 | $9,393 | $89,816 | $19,539 | $70,277 |
| 2022 | $8,141 | $76,499 | $19,539 | $56,960 |
| 2021 | $8,427 | $75,371 | $17,753 | $57,618 |
| 2020 | $8,443 | $74,991 | $15,441 | $59,550 |
| 2019 | $8,424 | $73,221 | $13,416 | $59,805 |
| 2018 | $6,105 | $51,814 | $13,415 | $38,399 |
| 2017 | $913 | $0 | $0 | $0 |
| 2016 | $121 | $9 | $9 | $0 |
Property History
| Date | Event | Price | Change | Sq Ft Price |
|---|---|---|---|---|
| 05/10/2025 05/10/25 | Pending | -- | -- | -- |
| 05/09/2025 05/09/25 | For Sale | $899,000 | +43.9% | $269 / Sq Ft |
| 03/21/2018 03/21/18 | Sold | -- | -- | -- |
| 12/10/2017 12/10/17 | Pending | -- | -- | -- |
| 09/28/2017 09/28/17 | For Sale | $624,900 | -- | $187 / Sq Ft |
Purchase History
| Date | Type | Sale Price | Title Company |
|---|---|---|---|
| Warranty Deed | -- | None Listed On Document | |
| Warranty Deed | -- | None Available | |
| Warranty Deed | -- | Chicago Title |
Mortgage History
| Date | Status | Loan Amount | Loan Type |
|---|---|---|---|
| Previous Owner | $548,250 | New Conventional | |
| Previous Owner | $573,030 | New Conventional | |
| Previous Owner | $453,000 | Future Advance Clause Open End Mortgage |
Similar Homes in the area
Source: Heartland MLS
MLS Number: 2546966
APN: NP88560000-0162
- 18465 Windsor St
- 18457 Windsor St
- 18453 Windsor St
- 18460 Windsor St
- 18452 Windsor St
- 18464 Windsor St
- 15753 Chadwick St
- 18457 Pawnee Ln
- 18452 Pawnee Ln
- 18456 Pawnee Ln
- 18505 Pawnee Ln
- 18509 Pawnee Ln
- 15801 Canterbury St
- 18605 Reinhardt St
- 18612 Reinhardt St
- 18600 Reinhardt St
- 15505 Pawnee St
- 15504 Canterbury St
- 3714 W 158th Terrace
- 15825 Howe St

