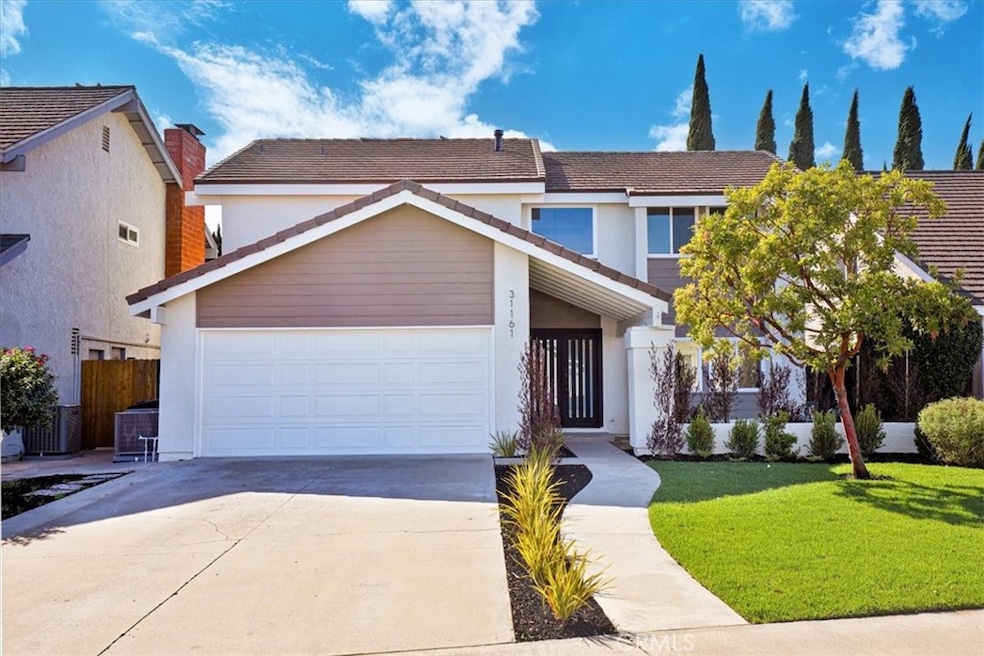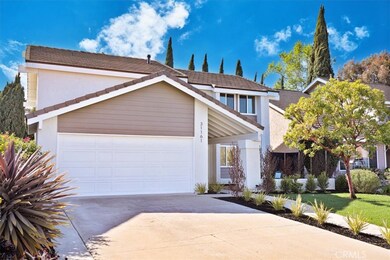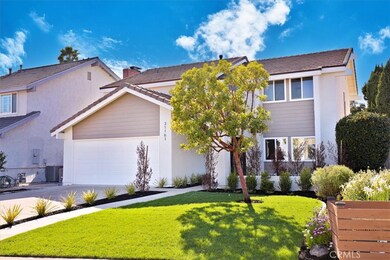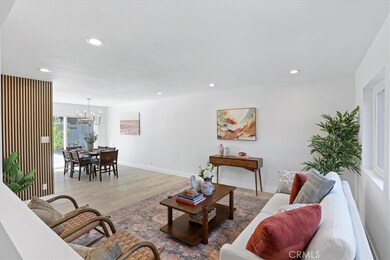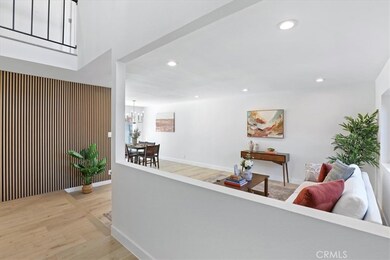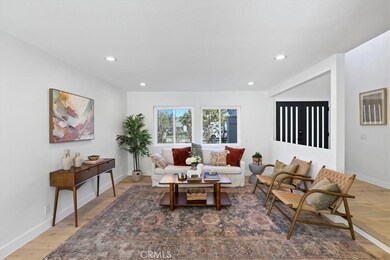
31161 Via Sonora San Juan Capistrano, CA 92675
Highlights
- Primary Bedroom Suite
- Quartz Countertops
- Formal Dining Room
- Harold Ambuehl Elementary School Rated A-
- Neighborhood Views
- 4-minute walk to Cook Cordova Park
About This Home
As of April 2025Welcome to a highly sought-after neighborhood in San Juan Capistrano, this stunning remodeled home has it all! This beautifully designed single-family residence offers 4 spacious bedrooms and 2.5 baths. The main floor features an open-concept layout where the dining room, kitchen family room and outdoor living seamlessly flow together, creating the perfect space for both daily living and entertaining. Step into a comfortable and inviting living room that also opens up to the dining room that overlooks the enchanting backyard. Several sliding doors lead you outside to your private backyard oasis, where a large patio overlooks a huge grassy yard. Enjoy evenings by the outdoor fire pit for the ultimate outdoor living/dining experience. Upstairs, you’ll find four generously sized bedrooms, including a full bathroom with a shower tub combo. The primary suite offers a spacious layout and an en suite bathroom for ultimate comfort. Additional features of this home include recessed lighting, and elegant finishes, beautiful tile and new flooring throughout. Located walking distance from beautiful green belts and park and just minutes from the amazing amenities of San Juan Capistrano, including hiking, paved bike trail to beach, horse trails, and quick access to the freeway. Plus, with no HOA, you’ll enjoy all these benefits with no extra fees! Don't miss out on this rare opportunity to own a beautiful home in San Juan Capistrano.
Last Agent to Sell the Property
Griffin Real Estate, Inc. Brokerage Phone: 949-436-1225 License #01299217 Listed on: 03/19/2025
Home Details
Home Type
- Single Family
Est. Annual Taxes
- $1,774
Year Built
- Built in 1976
Lot Details
- 7,200 Sq Ft Lot
- Density is up to 1 Unit/Acre
HOA Fees
- $145 Monthly HOA Fees
Parking
- 2 Car Attached Garage
- Parking Available
Interior Spaces
- 2,138 Sq Ft Home
- 2-Story Property
- Family Room with Fireplace
- Living Room
- Formal Dining Room
- Neighborhood Views
Kitchen
- Eat-In Kitchen
- Breakfast Bar
- Gas Cooktop
- Range Hood
- Microwave
- Dishwasher
- Quartz Countertops
- Disposal
Bedrooms and Bathrooms
- 4 Bedrooms
- All Upper Level Bedrooms
- Primary Bedroom Suite
- Remodeled Bathroom
- Quartz Bathroom Countertops
- Dual Sinks
- Dual Vanity Sinks in Primary Bathroom
- Soaking Tub
- Bathtub with Shower
- Separate Shower
Laundry
- Laundry Room
- Laundry in Garage
- Washer and Gas Dryer Hookup
Utilities
- Central Heating and Cooling System
- Natural Gas Connected
Additional Features
- Open Patio
- Suburban Location
Community Details
- Mission Park HOA, Phone Number (800) 232-7517
- Seabreeze Management HOA
- Mission Park Subdivision
- Maintained Community
Listing and Financial Details
- Tax Lot 126
- Tax Tract Number 8264
- Assessor Parcel Number 66401206
Ownership History
Purchase Details
Home Financials for this Owner
Home Financials are based on the most recent Mortgage that was taken out on this home.Purchase Details
Similar Homes in San Juan Capistrano, CA
Home Values in the Area
Average Home Value in this Area
Purchase History
| Date | Type | Sale Price | Title Company |
|---|---|---|---|
| Grant Deed | $1,220,000 | Wfg National Title | |
| Interfamily Deed Transfer | -- | -- |
Mortgage History
| Date | Status | Loan Amount | Loan Type |
|---|---|---|---|
| Open | $4,000,000 | Credit Line Revolving | |
| Closed | $976,000 | New Conventional | |
| Previous Owner | $938,250 | Reverse Mortgage Home Equity Conversion Mortgage | |
| Previous Owner | $150,000 | Credit Line Revolving | |
| Previous Owner | $80,000 | Unknown |
Property History
| Date | Event | Price | Change | Sq Ft Price |
|---|---|---|---|---|
| 04/30/2025 04/30/25 | Sold | $1,649,000 | 0.0% | $771 / Sq Ft |
| 04/02/2025 04/02/25 | Pending | -- | -- | -- |
| 03/19/2025 03/19/25 | For Sale | $1,649,000 | +35.2% | $771 / Sq Ft |
| 10/24/2024 10/24/24 | Sold | $1,220,000 | 0.0% | $571 / Sq Ft |
| 10/03/2024 10/03/24 | Pending | -- | -- | -- |
| 10/02/2024 10/02/24 | Off Market | $1,220,000 | -- | -- |
| 09/30/2024 09/30/24 | For Sale | $1,050,000 | -- | $491 / Sq Ft |
Tax History Compared to Growth
Tax History
| Year | Tax Paid | Tax Assessment Tax Assessment Total Assessment is a certain percentage of the fair market value that is determined by local assessors to be the total taxable value of land and additions on the property. | Land | Improvement |
|---|---|---|---|---|
| 2024 | $1,774 | $143,957 | $44,409 | $99,548 |
| 2023 | $1,676 | $141,135 | $43,538 | $97,597 |
| 2022 | $1,373 | $138,368 | $42,684 | $95,684 |
| 2021 | $1,346 | $135,655 | $41,847 | $93,808 |
| 2020 | $1,333 | $134,265 | $41,418 | $92,847 |
| 2019 | $1,308 | $131,633 | $40,606 | $91,027 |
| 2018 | $1,283 | $129,052 | $39,809 | $89,243 |
| 2017 | $1,269 | $126,522 | $39,028 | $87,494 |
| 2016 | $1,245 | $124,042 | $38,263 | $85,779 |
| 2015 | $1,225 | $122,179 | $37,688 | $84,491 |
| 2014 | $1,201 | $119,786 | $36,950 | $82,836 |
Agents Affiliated with this Home
-
Emily Griffin

Seller's Agent in 2025
Emily Griffin
Griffin Real Estate, Inc.
(951) 547-3500
1 in this area
190 Total Sales
-
Toni Carter
T
Buyer's Agent in 2025
Toni Carter
Sandra Richardson, Broker
(949) 916-4988
2 in this area
2 Total Sales
-
Rita Tayenaka

Seller's Agent in 2024
Rita Tayenaka
Coast to Canyon Real Estate
(949) 292-1393
3 in this area
57 Total Sales
-
Isaias Boesi
I
Buyer's Agent in 2024
Isaias Boesi
Griffin Real Estate, Inc.
(832) 815-4346
1 in this area
5 Total Sales
Map
Source: California Regional Multiple Listing Service (CRMLS)
MLS Number: IG25058361
APN: 664-012-06
- 30967 Steeplechase Dr
- 31231 Calle Del Campo
- 27992 Paseo Barranca
- 31351 Calle Del Campo
- 30927 Steeplechase Dr
- 27681 Paseo Esteban
- 27703 Ortega Hwy Unit 5
- 27703 Ortega Hwy Unit 147
- 27703 Ortega Hwy
- 27703 Ortega Hwy Unit 13
- 27703 Ortega Hwy Unit 127
- 31032 Via Estenaga
- 27626 Morningstar Ln
- 27551 Brookside Ln
- 10 Strawberry Ln
- 30671 Steeplechase Dr
- 27591 Rolling Wood Ln
- 27492 Calle de la Rosa
- 27502 Paseo Boveda
- 31521 Paseo Campeon
