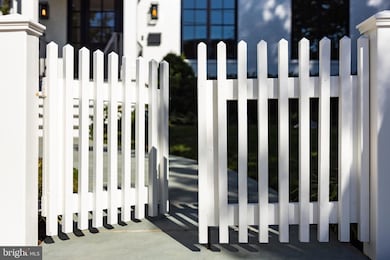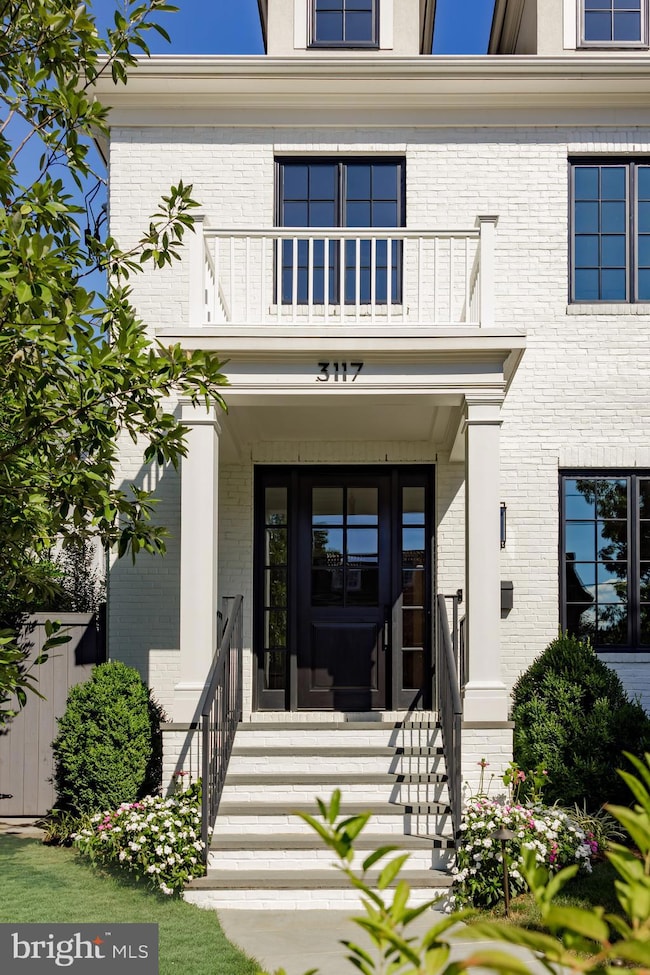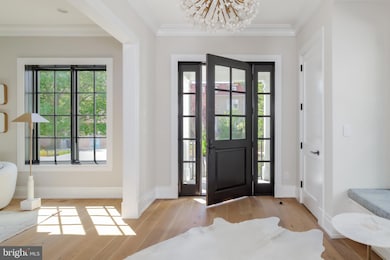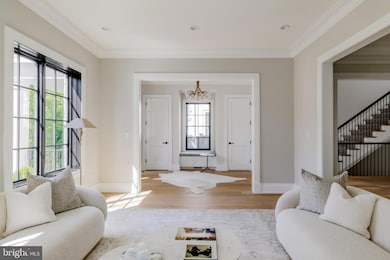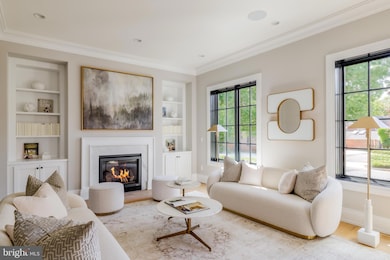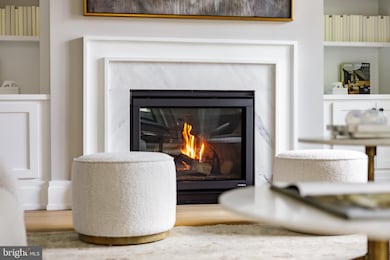3117 38th St NW Washington, DC 20016
Cathedral Heights NeighborhoodEstimated payment $34,561/month
Highlights
- New Construction
- 0.21 Acre Lot
- Wolf Appliances
- Eaton Elementary School Rated A
- Colonial Architecture
- Freestanding Bathtub
About This Home
Set against the iconic backdrop of the National Cathedral in the heart of verdant Cathedral Heights, 3117 38th Street NW is a masterfully crafted modern farmhouse designed by GTM Architects in collaboration with MMg Development and built by Murillo/Malnati Homes. This distinguished team partnered with acclaimed landscape designer Lila Fendrick to deliver a residence that marries high design with luxurious livability, showcasing top-tier craftsmanship, seamless indoor-outdoor flow, and enduring style. Completed in 2019, the home spans nearly 8,000 finished square feet across four thoughtfully designed levels. A white brick façade, black-trimmed windows, flagstone walkways, and manicured landscaping create timeless curb appeal. The front portico opens to a gracious foyer with sightlines that extend to the rear terrace, setting a tone of openness and elegance. Crown moldings, gleaming hardwood floors, and abundant natural light provide a sophisticated yet welcoming atmosphere. The formal living room, with a gas fireplace and custom built-ins, overlooks the front garden. A tray ceiling and wainscoting in the adjacent dining room elevate formal gatherings. A marble-clad butler’s pantry with a beverage fridge connects seamlessly to the chef’s kitchen, which features custom stacked cabinetry, Wolf and Sub-Zero appliances, a full-height marble herringbone backsplash, and an expansive island with bar seating. The open-concept kitchen and adjoining family room serve as the heart of the home. Coffered ceilings, a marble fireplace, and dual sets of French doors open to a flagstone terrace beneath a full-width pergola, perfect for indoor-outdoor entertaining and framed by views of the Cathedral.
Additional main-level features include a custom mudroom with built-in cubbies and side entry, access to a detached two-car garage with EV hookup, and a large walk-in pantry. A powder room and elevator complete this level. Upstairs, the primary suite occupies its own wing and includes a private rear deck with cathedral views. The spa-inspired primary bath features radiant heated marble floors, a freestanding soaking tub, a glass-enclosed shower, a wall-spanning double vanity, and a private water closet. A custom dressing room with golden backlit shelving and abundant storage completes the suite. Three additional bedrooms, one currently used as a home office, share two full bathrooms along with a large, fully equipped laundry room. The third level offers flexible living with two additional bedrooms, one styled as a game room with alcove seating, and a full bath. This space is ideal for guests, teens, or creative pursuits. The finished lower level includes high ceilings, a recreation room with integrated Sonos sound, a wet bar with a Sub-Zero beverage fridge, a custom wine room, a fitness studio, a powder room, and a second laundry area. A private guest or au pair suite features a kitchenette, bedroom, and full bath. Smart home systems include Legrand lighting, Honeywell Pro Series thermostats, integrated security with cameras and motion sensors, and multiple wall-mounted iPads for controlling lighting, sound, and surveillance. Outdoors, a flat, professionally landscaped lawn is pool-ready and features a built-in grilling station, an extensive stone terrace, ambient lighting, irrigation, and French drainage systems for year-round enjoyment.
Steps from Massachusetts and Wisconsin Avenues, this premier location offers proximity to top-rated schools, lush parkland, and downtown DC. Elegant yet approachable, richly appointed yet supremely functional, 3117 38th Street NW is a rare offering that defines modern luxury living in Washington.
Listing Agent
(703) 785-7820 daniel@danielheider.com TTR Sotheby's International Realty License #SP98372854 Listed on: 09/22/2025

Home Details
Home Type
- Single Family
Est. Annual Taxes
- $37,439
Year Built
- Built in 2019 | New Construction
Lot Details
- 9,000 Sq Ft Lot
- Property is in excellent condition
Parking
- 2 Car Detached Garage
- 3 Driveway Spaces
- Side Facing Garage
Home Design
- Colonial Architecture
- Transitional Architecture
- Georgian Architecture
- Brick Exterior Construction
- Concrete Perimeter Foundation
Interior Spaces
- Property has 4 Levels
- Crown Molding
- 2 Fireplaces
- Mud Room
- Laundry Room
- Finished Basement
Kitchen
- Walk-In Pantry
- Wolf Appliances
Bedrooms and Bathrooms
- Freestanding Bathtub
- Soaking Tub
Accessible Home Design
- Accessible Elevator Installed
Utilities
- Forced Air Heating and Cooling System
- Natural Gas Water Heater
Community Details
- No Home Owners Association
- Cleveland Park Subdivision
Listing and Financial Details
- Tax Lot 26
- Assessor Parcel Number 1923//0026
Map
Home Values in the Area
Average Home Value in this Area
Tax History
| Year | Tax Paid | Tax Assessment Tax Assessment Total Assessment is a certain percentage of the fair market value that is determined by local assessors to be the total taxable value of land and additions on the property. | Land | Improvement |
|---|---|---|---|---|
| 2025 | $42,542 | $4,719,020 | $1,432,440 | $3,286,580 |
| 2024 | $37,439 | $4,491,690 | $1,410,660 | $3,081,030 |
| 2023 | $36,183 | $4,340,810 | $1,330,650 | $3,010,160 |
| 2022 | $34,985 | $4,194,620 | $1,287,900 | $2,906,720 |
| 2021 | $34,644 | $4,152,140 | $1,261,980 | $2,890,160 |
| 2020 | $22,590 | $4,004,800 | $1,114,640 | $2,890,160 |
| 2019 | $12,352 | $1,453,120 | $1,105,080 | $348,040 |
| 2018 | $11,925 | $1,402,890 | $0 | $0 |
| 2017 | $11,842 | $1,393,160 | $0 | $0 |
| 2016 | $10,941 | $1,358,900 | $0 | $0 |
| 2015 | $10,074 | $1,256,630 | $0 | $0 |
| 2014 | $9,848 | $1,228,800 | $0 | $0 |
Property History
| Date | Event | Price | List to Sale | Price per Sq Ft | Prior Sale |
|---|---|---|---|---|---|
| 11/03/2025 11/03/25 | Price Changed | $5,995,000 | -11.2% | $754 / Sq Ft | |
| 09/22/2025 09/22/25 | For Sale | $6,750,000 | 0.0% | $849 / Sq Ft | |
| 09/22/2025 09/22/25 | Price Changed | $6,750,000 | +62.3% | $849 / Sq Ft | |
| 07/15/2019 07/15/19 | Sold | $4,160,000 | -2.1% | $501 / Sq Ft | View Prior Sale |
| 05/20/2019 05/20/19 | Pending | -- | -- | -- | |
| 03/22/2019 03/22/19 | For Sale | $4,250,000 | -- | $512 / Sq Ft |
Purchase History
| Date | Type | Sale Price | Title Company |
|---|---|---|---|
| Special Warranty Deed | $4,160,000 | Federal Title & Escrow Co | |
| Special Warranty Deed | $1,100,000 | L P Title Llc |
Mortgage History
| Date | Status | Loan Amount | Loan Type |
|---|---|---|---|
| Open | $3,328,000 | Adjustable Rate Mortgage/ARM | |
| Previous Owner | $1,960,000 | Future Advance Clause Open End Mortgage |
Source: Bright MLS
MLS Number: DCDC2220536
APN: 1923-0026
- 3119 38th St NW
- 3026 Wisconsin Ave NW Unit 102
- 3028 Wisconsin Ave NW Unit 402
- 3022 Wisconsin Ave NW Unit 103
- 3022 Wisconsin Ave NW Unit 208
- 3100 Wisconsin Ave NW Unit 403
- 3114 Wisconsin Ave NW Unit 302
- 3130 38th St NW
- 3111 Idaho Ave NW
- 3051 Idaho Ave NW Unit 204
- 3051 Idaho Ave NW Unit 107
- 3051 Idaho Ave NW Unit 119
- 3901 Cathedral Ave NW Unit 201
- 3211 Wisconsin Ave NW Unit 303
- 3217 Wisconsin Ave NW Unit 7D
- 3219 Wisconsin Ave NW Unit 101
- 2828 Wisconsin Ave NW Unit 506
- 3900 Cathedral Ave NW Unit 411A
- 2815 Bellevue Terrace NW
- 3900 Watson Place NW Unit 3F-A
- 3130 Wisconsin Ave NW
- 3701 Massachusetts Ave NW
- 3140 Wisconsin Ave NW
- 3817 Cathedral Ave NW Unit GARDEN APARTMENT
- 3206 Wisconsin Ave NW
- 3210 Wisconsin Ave NW
- 3828 Cathedral Ave NW Unit East
- 3051 Idaho Ave NW Unit 317
- 3051 Idaho Ave NW Unit 314
- 3051 Idaho Ave NW Unit 417
- 3201 Wisconsin Ave NW
- 3901 Cathedral Ave NW Unit 220
- 2844 Wisconsin Ave NW
- 3725 Macomb St NW
- 3040 Idaho Ave NW
- 4000 Massachusetts Ave NW
- 3315 Wisconsin Ave NW Unit B1
- 2800 Wisconsin Ave NW Unit 601
- 3333 Wisconsin Ave NW
- 2800 Wisconsin Ave NW Unit 906

