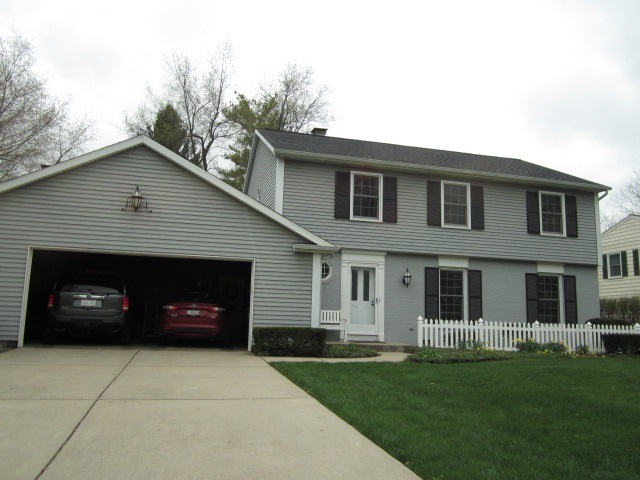
3117 Crabtree Ln Elkhart, IN 46514
East Lake NeighborhoodHighlights
- Colonial Architecture
- Entrance Foyer
- Forced Air Heating and Cooling System
- 2 Car Attached Garage
About This Home
As of August 2020This home is located at 3117 Crabtree Ln, Elkhart, IN 46514 and is currently priced at $150,000, approximately $41 per square foot. This property was built in 1976. 3117 Crabtree Ln is a home located in Elkhart County with nearby schools including Pinewood Elementary School, North Side Middle School, and Elkhart High School's Freshman Division.
Last Buyer's Agent
Barb Pearce
RE/MAX Oak Crest - Elkhart
Home Details
Home Type
- Single Family
Est. Annual Taxes
- $1,400
Year Built
- Built in 1976
Lot Details
- 10,846 Sq Ft Lot
- Lot Dimensions are 84x129
- Irregular Lot
Parking
- 2 Car Attached Garage
- Garage Door Opener
Home Design
- Colonial Architecture
- Poured Concrete
- Asphalt Roof
Interior Spaces
- 2-Story Property
- Entrance Foyer
- Fire and Smoke Detector
- Gas Dryer Hookup
Kitchen
- Electric Oven or Range
- Disposal
Bedrooms and Bathrooms
- 4 Bedrooms
Partially Finished Basement
- Basement Fills Entire Space Under The House
- 2 Bedrooms in Basement
- Crawl Space
Location
- Suburban Location
Utilities
- Forced Air Heating and Cooling System
- Heating System Uses Gas
- Cable TV Available
Listing and Financial Details
- Home warranty included in the sale of the property
- Assessor Parcel Number 20-02-27-477-010.000-027
Ownership History
Purchase Details
Home Financials for this Owner
Home Financials are based on the most recent Mortgage that was taken out on this home.Purchase Details
Home Financials for this Owner
Home Financials are based on the most recent Mortgage that was taken out on this home.Purchase Details
Home Financials for this Owner
Home Financials are based on the most recent Mortgage that was taken out on this home.Purchase Details
Home Financials for this Owner
Home Financials are based on the most recent Mortgage that was taken out on this home.Map
Similar Homes in Elkhart, IN
Home Values in the Area
Average Home Value in this Area
Purchase History
| Date | Type | Sale Price | Title Company |
|---|---|---|---|
| Quit Claim Deed | -- | Stauffer Terry A | |
| Warranty Deed | $315,875 | Metropolitan Title | |
| Warranty Deed | $315,875 | Metropolitan Title | |
| Warranty Deed | -- | Fidelity Natl Title Co Llc |
Mortgage History
| Date | Status | Loan Amount | Loan Type |
|---|---|---|---|
| Open | $50,000 | Credit Line Revolving | |
| Open | $237,500 | New Conventional | |
| Closed | $237,500 | New Conventional | |
| Previous Owner | $22,500 | Credit Line Revolving | |
| Previous Owner | $22,500 | Credit Line Revolving | |
| Previous Owner | $142,500 | New Conventional | |
| Previous Owner | $100,000 | Credit Line Revolving |
Property History
| Date | Event | Price | Change | Sq Ft Price |
|---|---|---|---|---|
| 08/19/2020 08/19/20 | Sold | $250,000 | 0.0% | $73 / Sq Ft |
| 07/13/2020 07/13/20 | Pending | -- | -- | -- |
| 07/10/2020 07/10/20 | For Sale | $250,000 | +66.7% | $73 / Sq Ft |
| 05/29/2015 05/29/15 | Sold | $150,000 | -6.2% | $41 / Sq Ft |
| 04/20/2015 04/20/15 | Pending | -- | -- | -- |
| 04/20/2015 04/20/15 | For Sale | $159,900 | -- | $44 / Sq Ft |
Tax History
| Year | Tax Paid | Tax Assessment Tax Assessment Total Assessment is a certain percentage of the fair market value that is determined by local assessors to be the total taxable value of land and additions on the property. | Land | Improvement |
|---|---|---|---|---|
| 2024 | $2,744 | $291,000 | $29,200 | $261,800 |
| 2022 | $2,744 | $240,300 | $29,200 | $211,100 |
| 2021 | $4,656 | $228,900 | $29,200 | $199,700 |
| 2020 | $2,095 | $193,100 | $29,200 | $163,900 |
| 2019 | $1,948 | $180,500 | $29,200 | $151,300 |
| 2018 | $1,728 | $159,500 | $23,300 | $136,200 |
| 2017 | $1,620 | $149,400 | $23,300 | $126,100 |
| 2016 | $1,556 | $144,000 | $23,300 | $120,700 |
| 2014 | $1,453 | $137,400 | $23,300 | $114,100 |
| 2013 | $1,374 | $137,400 | $23,300 | $114,100 |
Source: Indiana Regional MLS
MLS Number: 201516527
APN: 20-02-27-477-010.000-027
- 3110 N East Lake Dr
- 1843 Crabtree Ln
- 3040 Twin Pines Point
- 3016 S East Lake Dr
- 1661 Brookwood Dr
- 3009 E Lake Dr S
- 2325 Sylvan Ln
- 1523 Ash Dr W
- 53893 Kershner Ln
- 53911 Kershner Ln
- 27 Manchester Ln
- 23447 Crestwood Dr
- 10 Acres VL County Road 106 Henke St Rd
- 1909 Grover St
- 1600 Osolo Rd
- 0000 Greenleaf Blvd
- 54304 Blair Ct
- 1220 Glenwood Park Dr
- 4314 Bristol St
- 23051 Montrose Cir
