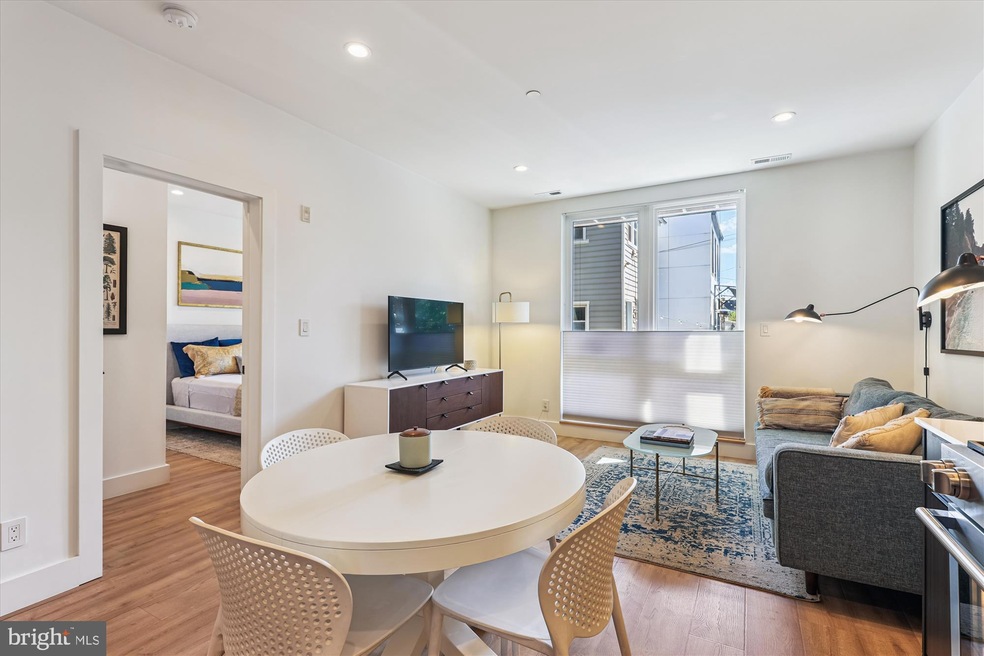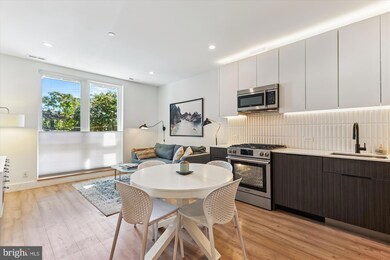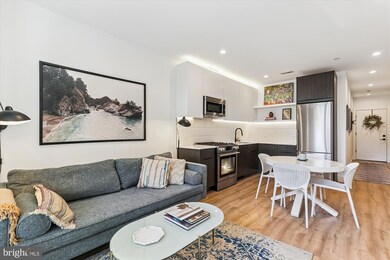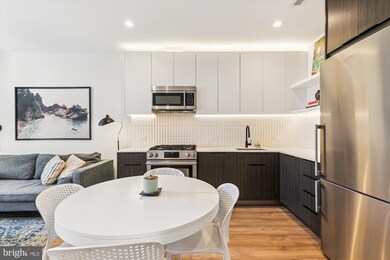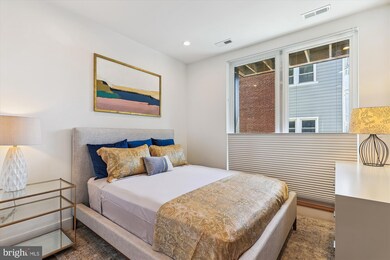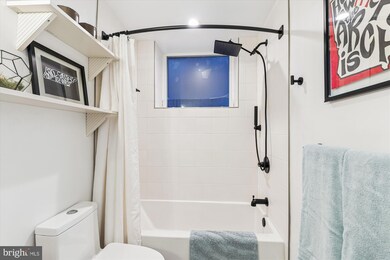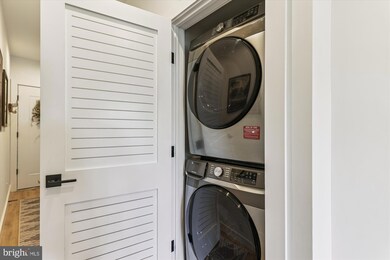3117 Georgia Ave NW Unit 102 Washington, DC 20010
Park View NeighborhoodHighlights
- Gourmet Kitchen
- Open Floorplan
- Upgraded Countertops
- City View
- Contemporary Architecture
- 2-minute walk to Bruce Monroe Park
About This Home
New Listing! Welcome to The Lofton – your perfect first home in the heart of Park View. Residence 102 is a light-filled one-bedroom, one-bath that blends style with smart design. Think open spaces, sleek finishes, and all the modern upgrades you’ve been looking for: LED lighting, tankless water heater, Google Home integration, gas cooking, and Blomberg stainless-steel appliances. Custom closets mean no wasted space, and the spa-like bathroom—complete with quartz counters, mosaic tile accents, and built-in shelving—makes every day feel a little more luxe. Step outside and you’re surrounded by everything that makes city living exciting: sunny parks, Call Your Mother Deli, Sonny’s Pizza, Midlands Beer Garden, and more, all within blocks. With a 95 Walk Score, you can leave the car behind and live life on foot. With only 10 unique residences and no two alike, The Lofton is designed for people who want something special. This is city living made simple, stylish, and attainable. Only 12 minute walk from the Green Metrorail Green Line at the COLUMBIA HEIGHTS, GREEN/YELLOW LINE.
Columbia Heights is the 7th most walkable neighborhood in Washington, DC with a neighborhood WalkScore of 95 Walker's Paradise, Excellent Transit & Biker's Paradise.
Listing Agent
(202) 365-8138 david@coxandcoxgroup.com TTR Sotheby's International Realty License #0225077478 Listed on: 11/21/2025

Condo Details
Home Type
- Condominium
Est. Annual Taxes
- $3,376
Year Built
- Built in 2021
HOA Fees
- $322 Monthly HOA Fees
Parking
- On-Street Parking
Home Design
- Contemporary Architecture
- Entry on the 1st floor
Interior Spaces
- 659 Sq Ft Home
- Property has 1 Level
- Open Floorplan
- Skylights
- Recessed Lighting
- Entrance Foyer
- Living Room
- City Views
Kitchen
- Gourmet Kitchen
- Gas Oven or Range
- Built-In Microwave
- Dishwasher
- Stainless Steel Appliances
- Upgraded Countertops
- Disposal
Bedrooms and Bathrooms
- 1 Main Level Bedroom
- Walk-In Closet
- 1 Full Bathroom
- Walk-in Shower
Laundry
- Laundry Room
- Stacked Washer and Dryer
Schools
- Roosevelt High School At Macfarland
Utilities
- Central Heating and Cooling System
- Tankless Water Heater
Additional Features
- Doors are 32 inches wide or more
- Energy-Efficient Appliances
- Sprinkler System
- Urban Location
Listing and Financial Details
- Residential Lease
- Security Deposit $1,950
- $250 Move-In Fee
- No Smoking Allowed
- 12-Month Min and 60-Month Max Lease Term
- Available 11/19/25
- $50 Application Fee
- Assessor Parcel Number 3047//2015
Community Details
Overview
- Association fees include common area maintenance, custodial services maintenance, gas, reserve funds, snow removal, sewer, trash, water
- 10 Units
- Low-Rise Condominium
- The Lofton Condo
- Built by 10Square Development
- Columbia Heights Community
- Park View Subdivision
Pet Policy
- Limit on the number of pets
- Dogs and Cats Allowed
Map
Source: Bright MLS
MLS Number: DCDC2232338
APN: 3047-2015
- 3115 Georgia Ave NW
- 3113 Georgia Ave NW
- 718 Lamont St NW
- 653 Irving St NW Unit 7
- 729 Kenyon St NW
- 616 Kenyon St NW Unit 3
- 611 Keefer Place NW
- 634 Irving St NW
- 3223 6th St NW
- 526 Kenyon St NW Unit 104
- 776 Lamont St NW
- 639 Columbia Rd NW
- 755 Irving St NW
- 604 Irving St NW
- 629 Columbia Rd NW
- 747 Morton St NW Unit 1
- 3303 Sherman Ave NW Unit B
- 3303 Sherman Ave NW Unit A
- 718 Park Rd NW Unit 6
- 589 Columbia Rd NW
- 3110 Georgia Ave NW Unit 204
- 3205 Georgia Ave NW Unit 407
- 646 Keefer Place NW
- 615 Irving St NW Unit 1
- 722 Kenyon St NW Unit 3
- 722 Kenyon St NW Unit 1
- 722 Kenyon St NW Unit 2
- 727 Kenyon St NW Unit B
- 610 Irving St NW Unit 105
- 3225 Georgia Ave NW
- 632 Lamont St NW Unit B
- 526 Kenyon St NW Unit 101
- 600 Keefer Place NW Unit 1
- 600 Keefer Place NW Unit 2
- 745 Kenyon St NW
- 550 Hobart Place NW Unit 1
- 550 Hobart Plaza NW Unit 1
- 2905 Georgia Ave NW Unit 303
- 713 Lamont St NW
- 519 Harvard St NW
