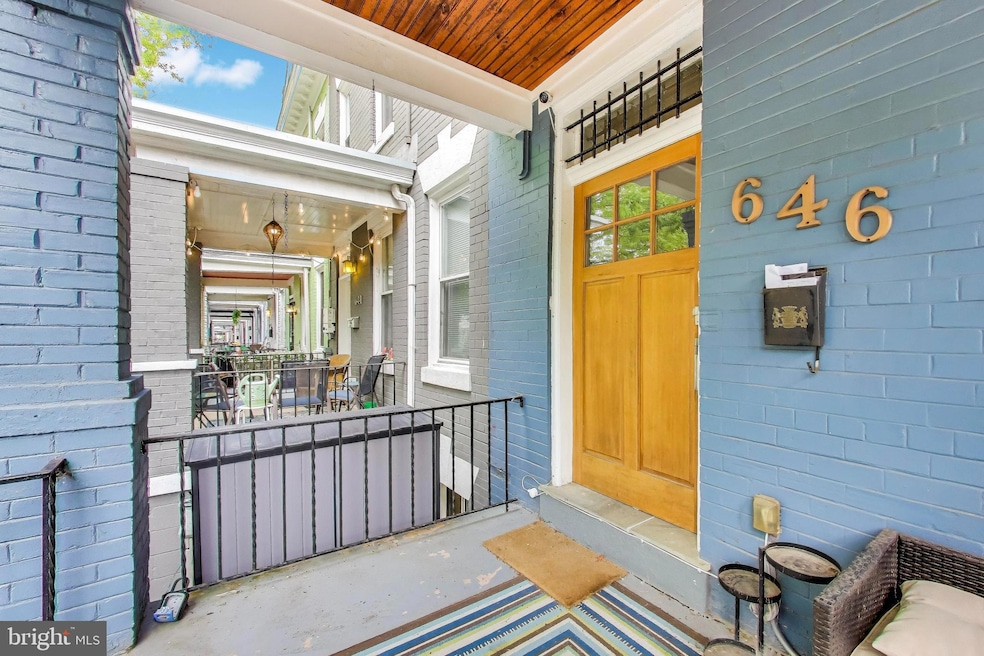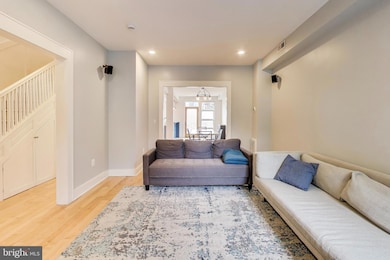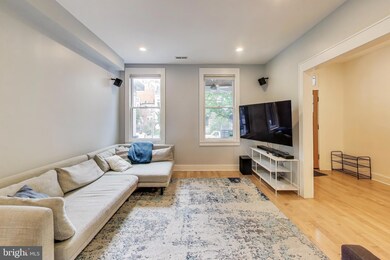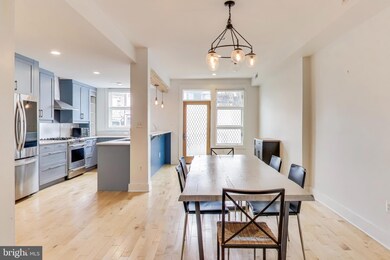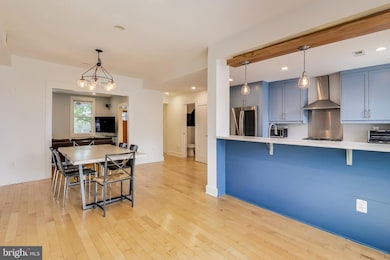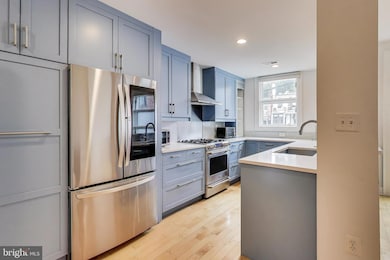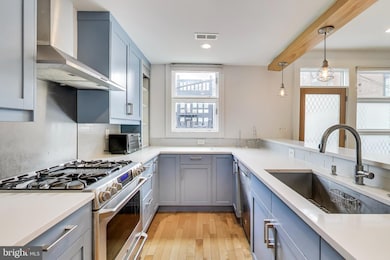646 Keefer Place NW Washington, DC 20010
Park View NeighborhoodHighlights
- Traditional Architecture
- Central Heating and Cooling System
- 4-minute walk to Bruce Monroe Park
About This Home
Welcome to 646 Keefer Place NW — a beautifully updated single-family row home in the heart of Park View. The main residence offers three bedrooms and two full baths upstairs, complemented by a spacious main level featuring an open living and dining area, a modern kitchen, and a convenient half bath. On the garden level, a completely separate one-bedroom apartment with its own entrance and full bath provides excellent flexibility for extended family, guests, or rental income. Enjoy off-street parking in the rear and an unbeatable location within walking distance of Georgia Avenue’s restaurants, shops, parks, and public transit. This property blends historic character with modern comfort in one of DC’s most accessible neighborhoods. The upper house is available on it's own for $3800 and the garden apartment is available on it's own for $1200. No smoking and no pets permitted. Owner prefers applicants with a credit score of 700 or higher and verifiable income of at least 2.5 times the monthly rent.
Listing Agent
(202) 997-4361 jesse.sutton@compass.com Grove Property Management Listed on: 10/15/2025

Townhouse Details
Home Type
- Townhome
Year Built
- Built in 1910
Lot Details
- 1,624 Sq Ft Lot
Parking
- Driveway
Home Design
- Traditional Architecture
- Brick Exterior Construction
- Concrete Perimeter Foundation
Interior Spaces
- Property has 3 Levels
- Natural lighting in basement
Bedrooms and Bathrooms
Utilities
- Central Heating and Cooling System
- Electric Water Heater
Listing and Financial Details
- Residential Lease
- Security Deposit $4,000
- No Smoking Allowed
- 12-Month Min and 36-Month Max Lease Term
- Available 10/20/25
- $50 Application Fee
- Assessor Parcel Number 3042//0031
Community Details
Overview
- Park View Subdivision
Pet Policy
- No Pets Allowed
Map
Property History
| Date | Event | Price | List to Sale | Price per Sq Ft | Prior Sale |
|---|---|---|---|---|---|
| 12/15/2025 12/15/25 | Price Changed | $4,500 | -10.0% | $2 / Sq Ft | |
| 10/22/2025 10/22/25 | Price Changed | $5,000 | +25.0% | $2 / Sq Ft | |
| 10/15/2025 10/15/25 | For Rent | $4,000 | 0.0% | -- | |
| 05/11/2021 05/11/21 | Sold | $985,000 | +3.8% | $469 / Sq Ft | View Prior Sale |
| 04/13/2021 04/13/21 | Pending | -- | -- | -- | |
| 04/08/2021 04/08/21 | For Sale | $949,000 | +15.0% | $452 / Sq Ft | |
| 05/25/2016 05/25/16 | Sold | $825,000 | -0.6% | $688 / Sq Ft | View Prior Sale |
| 04/07/2016 04/07/16 | Pending | -- | -- | -- | |
| 04/07/2016 04/07/16 | For Sale | $830,000 | -- | $692 / Sq Ft |
Source: Bright MLS
MLS Number: DCDC2227582
APN: 3042-0031
- 3117 Georgia Ave NW Unit 102
- 718 Lamont St NW
- 653 Irving St NW Unit 7
- 634 Irving St NW
- 3223 6th St NW
- 732 Morton St NW
- 776 Lamont St NW
- 639 Columbia Rd NW
- 755 Irving St NW
- 604 Irving St NW
- 629 Columbia Rd NW
- 733 Morton St NW
- 747 Morton St NW Unit 1
- 3303 Sherman Ave NW Unit B
- 3303 Sherman Ave NW Unit A
- 718 Park Rd NW Unit 6
- 763 Morton St NW Unit 1
- 3223 Warder St NW Unit 2
- 2905 Georgia Ave NW Unit 2 (IZ UNIT)
- 625 Park Rd NW Unit 206
- 3205 Georgia Ave NW Unit 407
- 3225 Georgia Ave NW
- 632 Lamont St NW Unit B
- 3117 Georgia Ave NW Unit 102
- 3110 Georgia Ave NW Unit 204
- 600 Keefer Place NW Unit 1
- 600 Keefer Place NW Unit 2
- 727 Kenyon St NW Unit B
- 526 Kenyon St NW Unit 101
- 3332 Georgia Ave NW
- 713 Lamont St NW
- 610 Irving St NW Unit 105
- 610 Park Rd NW
- 761 Kenyon St NW Unit 2
- 756 Morton St NW
- 764 Morton St NW
- 718 Park Rd NW Unit 4
- 3225 Sherman Ave NW Unit 1
- 625 Park Rd NW Unit 8
- 550 Hobart Place NW Unit 1
