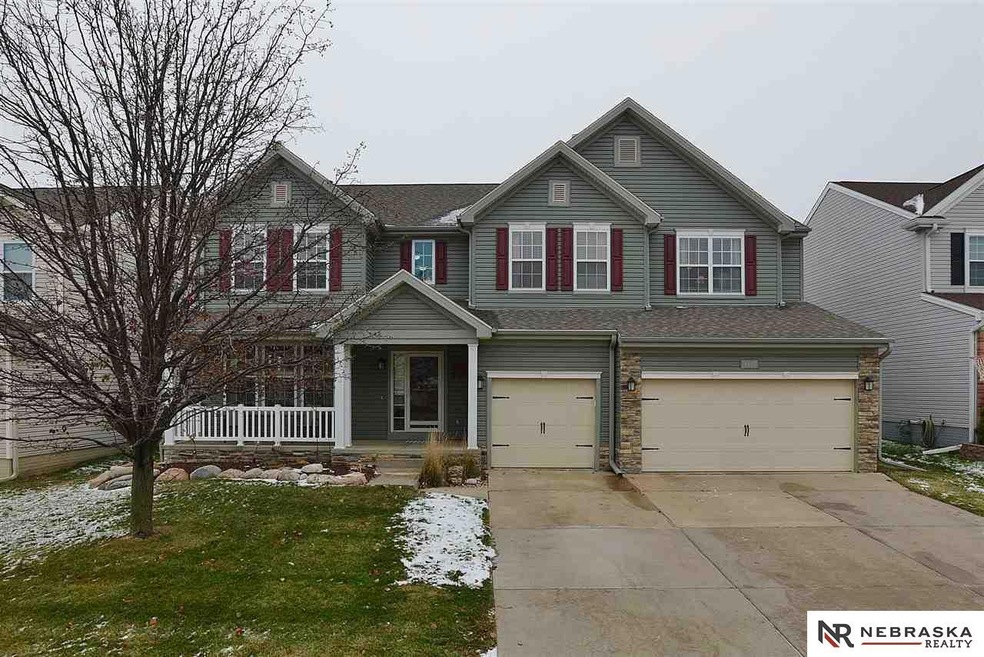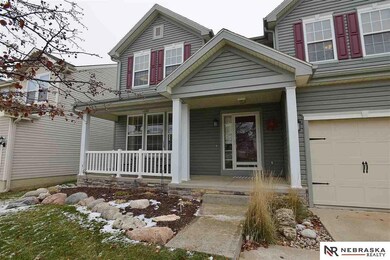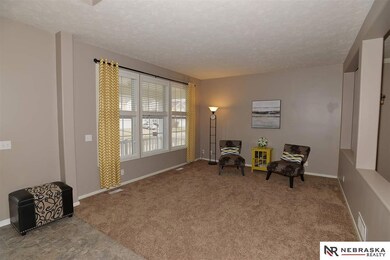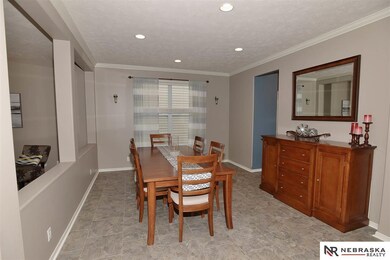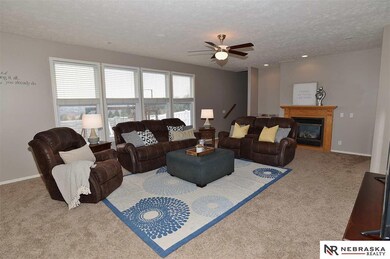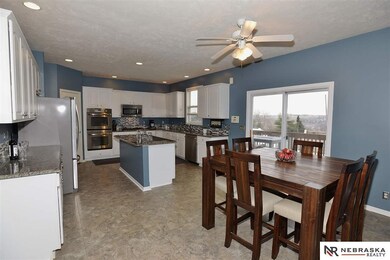
Estimated Value: $469,000 - $549,000
Highlights
- Spa
- Deck
- Main Floor Bedroom
- Manchester Elementary School Rated A
- Family Room with Fireplace
- Whirlpool Bathtub
About This Home
As of February 2019Entertaining is easy in this home! Over 5,500 sq ft, 5 beds & 4.5 baths. Gather in the huge finished basement with 13' wet bar, painted projection screen, full bath & bonus room. Kitchen has stainless appliances, dbl ovens, granite & pantry. Newer carpet/flooring throughout, two staircases to 2nd floor, bonus media room and a large master suite with sitting room & spacious walk-in closet. New roof, vinyl siding, gutters, stone & garage doors in 2016. Visit today!
Last Agent to Sell the Property
Nebraska Realty Brokerage Phone: 402-658-3881 License #20160771 Listed on: 11/30/2018

Home Details
Home Type
- Single Family
Est. Annual Taxes
- $6,034
Year Built
- Built in 2002
Lot Details
- Lot Dimensions are 64 x 120
- Property is Fully Fenced
- Vinyl Fence
- Sprinkler System
- Property is zoned 7.05X5.07
HOA Fees
- $6 Monthly HOA Fees
Parking
- 3 Car Attached Garage
Home Design
- Composition Roof
- Vinyl Siding
- Concrete Perimeter Foundation
Interior Spaces
- 2-Story Property
- Wet Bar
- Ceiling height of 9 feet or more
- Ceiling Fan
- Window Treatments
- Family Room with Fireplace
- 2 Fireplaces
- Dining Area
- Basement
Kitchen
- Oven or Range
- Microwave
- Dishwasher
- Disposal
Flooring
- Wall to Wall Carpet
- Vinyl
Bedrooms and Bathrooms
- 5 Bedrooms
- Main Floor Bedroom
- Walk-In Closet
- Dual Sinks
- Whirlpool Bathtub
- Shower Only
Outdoor Features
- Spa
- Deck
Schools
- Manchester Elementary School
- Grandview Middle School
- Elkhorn High School
Utilities
- Humidifier
- Forced Air Zoned Heating and Cooling System
- Heating System Uses Gas
Community Details
- Association fees include common area maintenance
- Whispering Ridge Homeowners Association
- Whispering Ridge Subdivision
Listing and Financial Details
- Assessor Parcel Number 2532188022
- Tax Block 31
Ownership History
Purchase Details
Home Financials for this Owner
Home Financials are based on the most recent Mortgage that was taken out on this home.Purchase Details
Home Financials for this Owner
Home Financials are based on the most recent Mortgage that was taken out on this home.Purchase Details
Home Financials for this Owner
Home Financials are based on the most recent Mortgage that was taken out on this home.Purchase Details
Purchase Details
Purchase Details
Home Financials for this Owner
Home Financials are based on the most recent Mortgage that was taken out on this home.Similar Homes in the area
Home Values in the Area
Average Home Value in this Area
Purchase History
| Date | Buyer | Sale Price | Title Company |
|---|---|---|---|
| Holloway Aaron | -- | Vantage Point Title Inc | |
| Holloway Aaron | $320,000 | None Available | |
| Cooper Jeff S | -- | None Available | |
| Benjamin Jeffrey D | $237,000 | -- | |
| First National Bank | $244,600 | -- | |
| Risley John R | $230,000 | -- |
Mortgage History
| Date | Status | Borrower | Loan Amount |
|---|---|---|---|
| Open | Holloway Aaron | $369,556 | |
| Closed | Holloway Aaron | $305,829 | |
| Closed | Holloway Aaron | $309,320 | |
| Previous Owner | Benjamin Jodi M | $130,891 | |
| Previous Owner | Benjamin Jodi M | $177,000 | |
| Previous Owner | Risley John R | $50,000 | |
| Previous Owner | Risley John R | $245,000 | |
| Previous Owner | Risley John R | $50,000 | |
| Previous Owner | Risley John R | $240,500 | |
| Previous Owner | Risley John R | $218,000 |
Property History
| Date | Event | Price | Change | Sq Ft Price |
|---|---|---|---|---|
| 02/14/2019 02/14/19 | Sold | $320,000 | -2.7% | $58 / Sq Ft |
| 01/18/2019 01/18/19 | For Sale | $329,000 | 0.0% | $60 / Sq Ft |
| 01/16/2019 01/16/19 | Pending | -- | -- | -- |
| 11/30/2018 11/30/18 | For Sale | $329,000 | -- | $60 / Sq Ft |
Tax History Compared to Growth
Tax History
| Year | Tax Paid | Tax Assessment Tax Assessment Total Assessment is a certain percentage of the fair market value that is determined by local assessors to be the total taxable value of land and additions on the property. | Land | Improvement |
|---|---|---|---|---|
| 2023 | $8,778 | $417,500 | $40,000 | $377,500 |
| 2022 | $7,427 | $324,800 | $40,000 | $284,800 |
| 2021 | $7,475 | $324,800 | $40,000 | $284,800 |
| 2020 | $6,862 | $295,400 | $40,000 | $255,400 |
| 2019 | $6,840 | $295,400 | $40,000 | $255,400 |
| 2018 | $6,034 | $262,900 | $40,000 | $222,900 |
| 2017 | $5,440 | $262,900 | $40,000 | $222,900 |
| 2016 | $5,440 | $241,700 | $26,000 | $215,700 |
| 2015 | $5,046 | $225,900 | $24,300 | $201,600 |
| 2014 | $5,046 | $225,900 | $24,300 | $201,600 |
Agents Affiliated with this Home
-
Chrissy Cameron

Seller's Agent in 2019
Chrissy Cameron
Nebraska Realty
(402) 658-3881
31 Total Sales
-
Karen Keith-Yapp
K
Buyer's Agent in 2019
Karen Keith-Yapp
Nebraska Realty
(402) 212-8940
15 Total Sales
Map
Source: Great Plains Regional MLS
MLS Number: 21821337
APN: 3218-8022-25
- 3113 N 169th St
- 2907 N 167th Cir
- 16663 Locust St
- 16657 Locust St
- 2904 N 166th St
- 16558 Wirt St
- 16613 Locust St
- 2914 N 165th Ave
- 16548 Wirt St
- 3002 N 171st Ave
- 2627 N 166th St
- 2514 N 167th St
- 2904 N 173rd St
- 2315 N 167th Ave
- 16426 Sherwood Ave
- 16653 Grant St
- 16310 Sherwood Ave
- 2133 N 167th Cir
- 2214 N 169th St
- 16325 Erskine St
- 3117 N 168th Ave
- 3123 N 168th Ave
- 3111 N 168th Ave
- 3129 N 168th Ave
- 3105 N 168th Ave
- 3116 N 168th Ave
- 3122 N 168th Ave
- 3110 N 168th Ave
- 3207 N 168th Ave
- 3021 N 168th Ave
- 3128 N 168th Ave
- 3104 N 168th Ave
- 3206 N 168th Ave
- 3213 N 168th Ave
- 3101 N 168th St
- 3015 N 168th Ave
- 3020 N 168th Ave
- 3119 N 169 St
- 3119 N 169th St
- 3107 N 169th St
