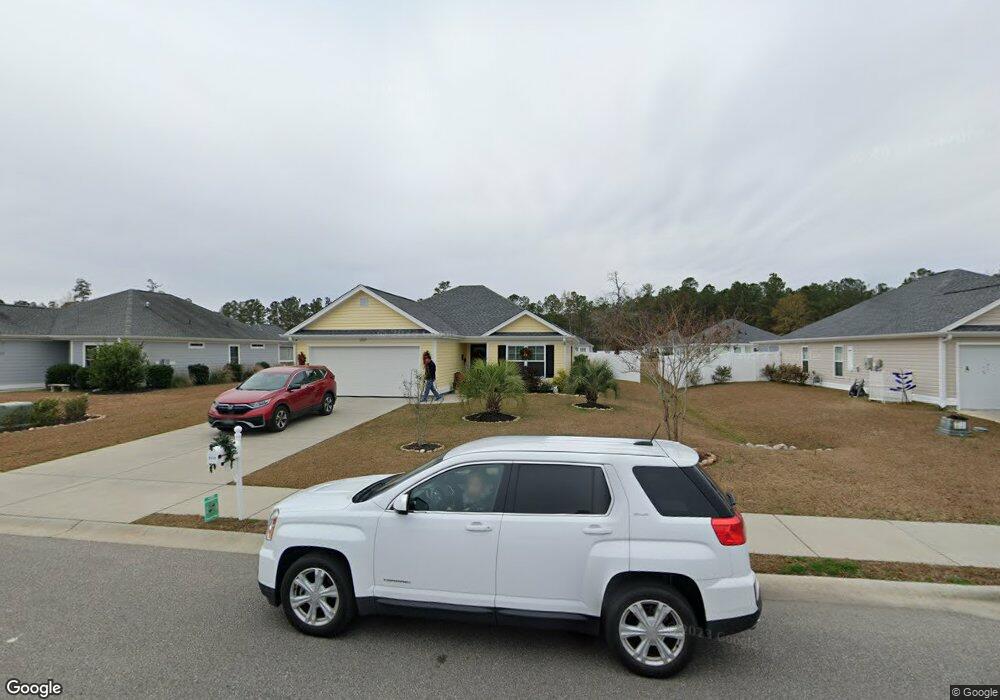3117 Shandwick Dr Unit Cayman Floor Plan Conway, SC 29526
Estimated Value: $254,000 - $286,694
3
Beds
2
Baths
1,294
Sq Ft
$213/Sq Ft
Est. Value
About This Home
This home is located at 3117 Shandwick Dr Unit Cayman Floor Plan, Conway, SC 29526 and is currently estimated at $275,924, approximately $213 per square foot. 3117 Shandwick Dr Unit Cayman Floor Plan is a home located in Horry County with nearby schools including Homewood Elementary School, Whittemore Park Middle School, and Conway High School.
Ownership History
Date
Name
Owned For
Owner Type
Purchase Details
Closed on
Oct 30, 2018
Sold by
Exclusive Builder Corp
Bought by
Lawrence Barry J and Lawrence Luanne L
Current Estimated Value
Home Financials for this Owner
Home Financials are based on the most recent Mortgage that was taken out on this home.
Original Mortgage
$127,425
Outstanding Balance
$111,816
Interest Rate
4.7%
Mortgage Type
New Conventional
Estimated Equity
$164,108
Create a Home Valuation Report for This Property
The Home Valuation Report is an in-depth analysis detailing your home's value as well as a comparison with similar homes in the area
Home Values in the Area
Average Home Value in this Area
Purchase History
| Date | Buyer | Sale Price | Title Company |
|---|---|---|---|
| Lawrence Barry J | $169,900 | -- |
Source: Public Records
Mortgage History
| Date | Status | Borrower | Loan Amount |
|---|---|---|---|
| Open | Lawrence Barry J | $127,425 | |
| Closed | Lawrence Barry J | $127,425 |
Source: Public Records
Tax History Compared to Growth
Tax History
| Year | Tax Paid | Tax Assessment Tax Assessment Total Assessment is a certain percentage of the fair market value that is determined by local assessors to be the total taxable value of land and additions on the property. | Land | Improvement |
|---|---|---|---|---|
| 2024 | $1,187 | $17,414 | $3,900 | $13,514 |
| 2023 | $1,166 | $6,790 | $1,280 | $5,520 |
| 2021 | $699 | $10,191 | $1,917 | $8,274 |
| 2020 | $655 | $10,191 | $1,917 | $8,274 |
| 2019 | $928 | $10,191 | $1,917 | $8,274 |
| 2018 | $59 | $1,210 | $1,210 | $0 |
Source: Public Records
Map
Nearby Homes
- 4101 Rockwood Dr
- 3108 Belgrove Ln
- 2617 Hudson Trail
- 1117 Lochwood Ln
- 2627 Hudson Trail
- CALVERT Plan at Chapman Village
- ACADIA Plan at Chapman Village
- DANVILLE Plan at Chapman Village
- MACKENZIE2 Plan at Chapman Village
- WOODSTOCK Plan at Chapman Village
- GLYNN Plan at Chapman Village
- BELFORT Plan at Chapman Village
- 2626 Hudson Trail
- 2213 Kirkland Dr
- 1708 Riverport Dr
- 1805 Riverport Dr
- 1504 Riverport Dr
- 1108 Elkford Dr
- Tract 4 Community Dr
- 1241 Midtown Village Dr
- 3117 Shandwick Dr Unit St Kitts + Integrity
- 3121 Shandwick Dr Unit St. Kitts w/Carolina
- 3121 Shandwick Dr Unit St. Kitts w/Screened
- 3121 Shandwick Dr Unit St. Kitts w/Patio
- 3121 Shandwick Dr Unit Martinique Floor Pla
- 3121 Shandwick Dr Unit St Kitts B4 Integrit
- 3121 Shandwick Dr
- 3121 Shandwick Dr Unit Dominica w/Patio
- 3113 Shandwick Dr Unit St Kitts Model
- 3124 Slade Dr Unit Dominica Integrity F
- 3116 Slade Dr Unit St Kitts A Integrity
- 3128 Slade Dr
- 3112 Shandwick Dr Unit Aruba w/Carolina Roo
- 3112 Shandwick Dr Unit Aruba w/Screened Por
- 3112 Shandwick Dr Unit Aruba w/Patio
- 3112 Shandwick Dr Unit St Kitts Evolution F
- 3112 Shandwick Dr Unit St Kitts B Floor Pla
- 3112 Shandwick Dr
- 3109 Shandwick Dr Unit Antigua w/Carolina R
- 3109 Shandwick Dr Unit Antigua w/Screened P
