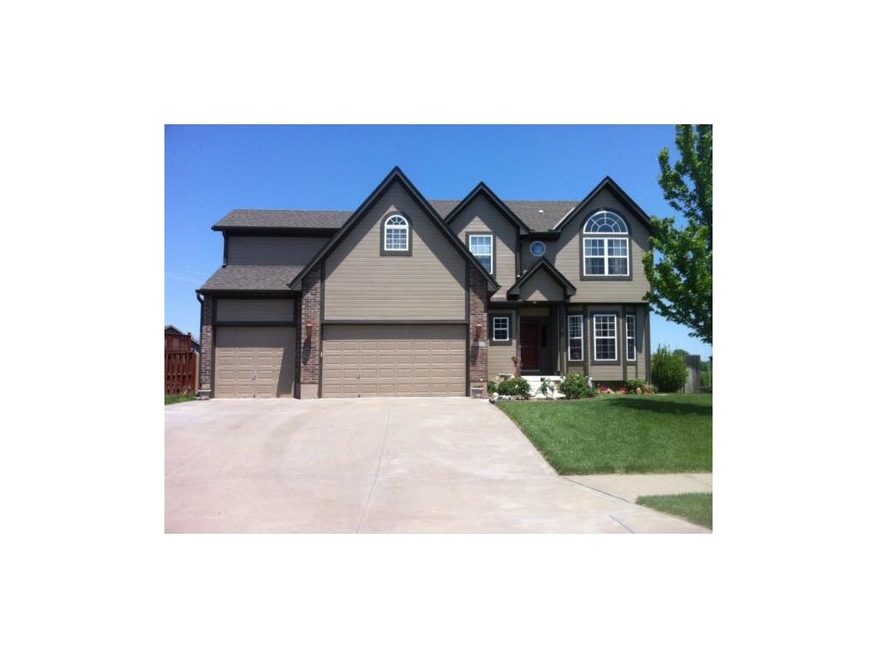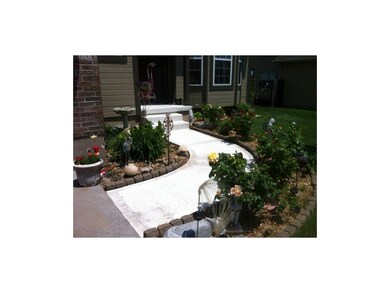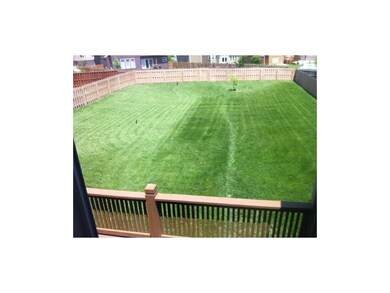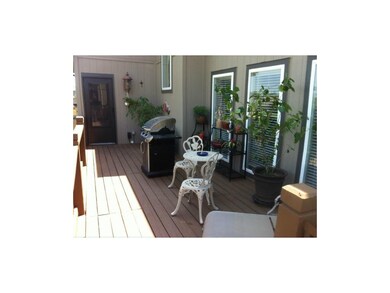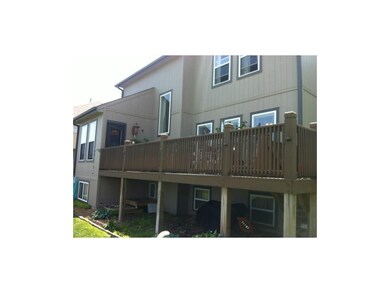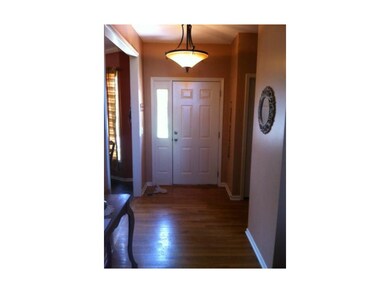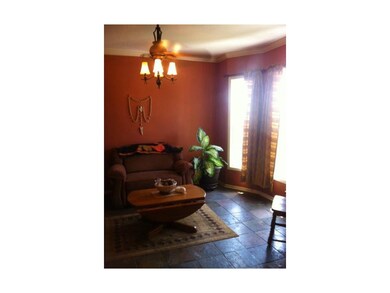
3117 SW Laura Ln Lees Summit, MO 64082
Lee's Summit NeighborhoodEstimated Value: $454,954 - $507,000
Highlights
- Deck
- Vaulted Ceiling
- Whirlpool Bathtub
- Summit Pointe Elementary School Rated A
- Wood Flooring
- Granite Countertops
About This Home
As of October 2014This home is packed full of things most homes DO NOT HAVE! Granit Kitchen counter tops. Very large privacy fenced in back yard with irrigation system, large overlooking deck & nice landscaping! Good size 4 bedroom, 4.5 bath family home features hardwood & slate flooring on main level; beautiful oak tread stairs w/iron spindle staircases; newer carpet (most of upstairs).Upgraded plumbing items; newer exterior paint and more! Just a great home in a great neighborhood including a subdivision pool!
Last Agent to Sell the Property
ReeceNichols - Eastland License #1999031200 Listed on: 06/06/2014

Home Details
Home Type
- Single Family
Est. Annual Taxes
- $3,891
Year Built
- Built in 2005
Lot Details
- Privacy Fence
- Sprinkler System
HOA Fees
- $23 Monthly HOA Fees
Parking
- 3 Car Attached Garage
- Front Facing Garage
- Garage Door Opener
Home Design
- Frame Construction
- Composition Roof
Interior Spaces
- Wet Bar: Laminate Counters, Cathedral/Vaulted Ceiling, Ceramic Tiles, Separate Shower And Tub, Walk-In Closet(s), Whirlpool Tub, Carpet, Ceiling Fan(s), Wood Floor, Fireplace
- Built-In Features: Laminate Counters, Cathedral/Vaulted Ceiling, Ceramic Tiles, Separate Shower And Tub, Walk-In Closet(s), Whirlpool Tub, Carpet, Ceiling Fan(s), Wood Floor, Fireplace
- Vaulted Ceiling
- Ceiling Fan: Laminate Counters, Cathedral/Vaulted Ceiling, Ceramic Tiles, Separate Shower And Tub, Walk-In Closet(s), Whirlpool Tub, Carpet, Ceiling Fan(s), Wood Floor, Fireplace
- Skylights
- Gas Fireplace
- Thermal Windows
- Shades
- Plantation Shutters
- Drapes & Rods
- Living Room with Fireplace
Kitchen
- Electric Oven or Range
- Dishwasher
- Granite Countertops
- Laminate Countertops
- Disposal
Flooring
- Wood
- Wall to Wall Carpet
- Linoleum
- Laminate
- Stone
- Ceramic Tile
- Luxury Vinyl Plank Tile
- Luxury Vinyl Tile
Bedrooms and Bathrooms
- 4 Bedrooms
- Cedar Closet: Laminate Counters, Cathedral/Vaulted Ceiling, Ceramic Tiles, Separate Shower And Tub, Walk-In Closet(s), Whirlpool Tub, Carpet, Ceiling Fan(s), Wood Floor, Fireplace
- Walk-In Closet: Laminate Counters, Cathedral/Vaulted Ceiling, Ceramic Tiles, Separate Shower And Tub, Walk-In Closet(s), Whirlpool Tub, Carpet, Ceiling Fan(s), Wood Floor, Fireplace
- Double Vanity
- Whirlpool Bathtub
- Bathtub with Shower
Finished Basement
- Sump Pump
- Basement Window Egress
Home Security
- Storm Doors
- Fire and Smoke Detector
Outdoor Features
- Deck
- Enclosed patio or porch
Schools
- Lee's Summit West High School
Utilities
- Central Air
- Heat Pump System
- Back Up Gas Heat Pump System
Listing and Financial Details
- Assessor Parcel Number 69-510-11-07-00-0-00-000
Community Details
Overview
- Pryor Meadows Subdivision
Recreation
- Community Pool
Ownership History
Purchase Details
Home Financials for this Owner
Home Financials are based on the most recent Mortgage that was taken out on this home.Purchase Details
Home Financials for this Owner
Home Financials are based on the most recent Mortgage that was taken out on this home.Purchase Details
Home Financials for this Owner
Home Financials are based on the most recent Mortgage that was taken out on this home.Similar Homes in the area
Home Values in the Area
Average Home Value in this Area
Purchase History
| Date | Buyer | Sale Price | Title Company |
|---|---|---|---|
| Manley Marc | -- | Kansas City Title Inc | |
| Tschirhart Kevin M | -- | First American Title Ins Co | |
| Advanced Custom Homes Lc | -- | Security Land Title Company |
Mortgage History
| Date | Status | Borrower | Loan Amount |
|---|---|---|---|
| Open | Manley Marc | $203,500 | |
| Closed | Manley Marc | $223,250 | |
| Previous Owner | Tschirhart Kevin M | $35,000 | |
| Previous Owner | Tschirhart Kevin M | $206,400 | |
| Previous Owner | Advanced Custom Homes Lc | $185,520 |
Property History
| Date | Event | Price | Change | Sq Ft Price |
|---|---|---|---|---|
| 10/15/2014 10/15/14 | Sold | -- | -- | -- |
| 09/17/2014 09/17/14 | Pending | -- | -- | -- |
| 06/07/2014 06/07/14 | For Sale | $255,000 | -- | -- |
Tax History Compared to Growth
Tax History
| Year | Tax Paid | Tax Assessment Tax Assessment Total Assessment is a certain percentage of the fair market value that is determined by local assessors to be the total taxable value of land and additions on the property. | Land | Improvement |
|---|---|---|---|---|
| 2024 | $5,764 | $80,408 | $10,336 | $70,072 |
| 2023 | $5,764 | $80,408 | $9,679 | $70,729 |
| 2022 | $4,356 | $53,960 | $10,004 | $43,956 |
| 2021 | $4,446 | $53,960 | $10,004 | $43,956 |
| 2020 | $4,080 | $49,038 | $10,004 | $39,034 |
| 2019 | $3,969 | $49,038 | $10,004 | $39,034 |
| 2018 | $3,940 | $45,176 | $7,025 | $38,151 |
| 2017 | $3,940 | $45,176 | $7,025 | $38,151 |
| 2016 | $3,869 | $43,909 | $7,961 | $35,948 |
| 2014 | $3,916 | $43,571 | $7,448 | $36,123 |
Agents Affiliated with this Home
-
Kevin Foster

Seller's Agent in 2014
Kevin Foster
ReeceNichols - Eastland
(816) 373-9292
18 in this area
135 Total Sales
-
Mark Wiesemann

Buyer's Agent in 2014
Mark Wiesemann
RE/MAX Heritage
(816) 914-2845
44 in this area
200 Total Sales
Map
Source: Heartland MLS
MLS Number: 1888289
APN: 69-510-11-07-00-0-00-000
- 3125 SW Damon Ln
- 2317 SW Morris Dr
- 3223 SW Amber Ct
- 2303 SW Serena Place
- 3203 SW Enoch St
- 3204 SW Alice Ln
- 2315 SW Serena Place
- 2319 SW Serena Place
- 2314 SW Serena Place
- 3215 SW Enoch St
- 3141 SW Summit View Trail
- 3222 SW Enoch St
- 3209 SW Saddlebred Terrace
- 3116 SW Summit View Trail
- 3217 SW Saddlebred Terrace
- 3208 SW Saddlebred Terrace
- 2222 SW Heartland Ct
- 2230 SW Heartland Ct
- 2226 SW Heartland Ct
- 2739 SW Heartland Rd
- 3117 SW Laura Ln
- 3109 SW Laura Ln
- 3121 SW Laura Ln
- 2213 SW Morris Dr
- 2209 SW Morris Dr
- 3116 SW Laura Ln
- 2217 SW Morris Dr
- 3112 SW Roberts Dr
- 3112 SW Laura Ln
- 3120 SW Laura Ln
- 3201 SW Laura Ct
- 2205 SW Morris Dr
- 3108 SW Laura Ln
- 3104 SW Laura Ln
- 3200 SW Laura Ct
- 3100 SW Laura Ln
- 2212 SW Morris Dr
- 2216 SW Morris Dr
- 2201 SW Morris Dr
- 2208 SW Morris Dr
