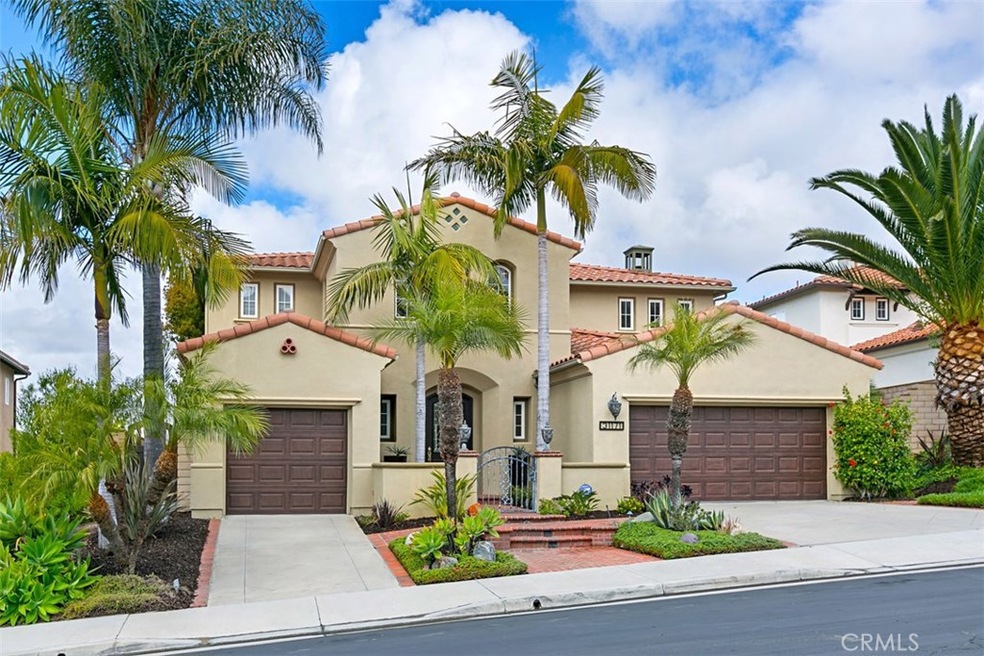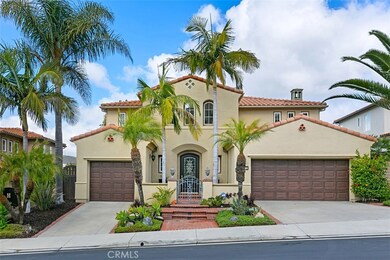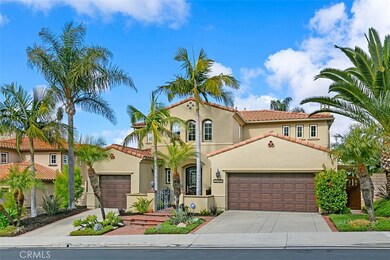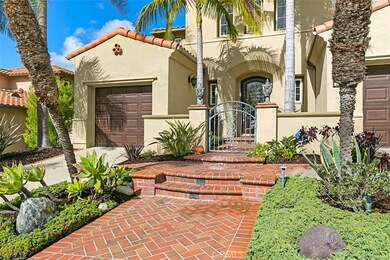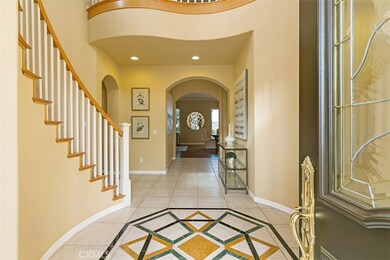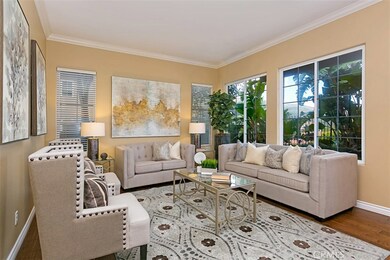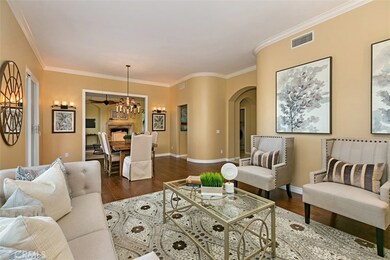
31171 Via Del Verde San Juan Capistrano, CA 92675
San Juan Hills NeighborhoodHighlights
- Primary Bedroom Suite
- Panoramic View
- Wood Flooring
- Harold Ambuehl Elementary School Rated A-
- Gated Community
- Main Floor Bedroom
About This Home
As of April 2021Perched high on the street, this elegant home has the advantage of maximum privacy and forever views of the surrounding hills and city lights. Gated courtyard leads to custom front door w/leaded glass. Upon entry, dramatic and graceful foyer w/spiral stairs & arches greet you leading to elegant formal living and dining rooms with numerous windows to enjoy the views. A graceful opening extends these rooms into a warm and casual family room that offers custom built limestone mantle gracing a cozy fireplace. Your chef's kitchen awaits with granite top island, stainless Thermador range and oven and plenty of cabinets and counter tops to make meal preparation and entertaining your loved ones a breeze. A full en suite bedroom and a powder room complete the main floor. Spiral stairs lead up to a luxurious master suite with massive his and hers walk-in closets, a private balcony to enjoy the views & serene surroundings and a complete luxury bathroom with soaking tub, dual vanities and walk in shower. Jack and Jill bedrooms on this floor are sizable plus a bonus room. Enjoy your quiet backyard with the only sound coming from the gurgling water fountain. Enjoy meals with family and friends around your private BBQ center and on cooler California nights sip wine sitting by your fire pit. The gorgeous city lights and sunset views are a bonus! This coveted gated community is a jewel among others in Beautiful San Juan Capistrano surrounded by walking and hiking trails. Great place to live!
Last Agent to Sell the Property
First Team Real Estate License #01190742 Listed on: 03/16/2018

Home Details
Home Type
- Single Family
Est. Annual Taxes
- $15,646
Year Built
- Built in 1998
Lot Details
- 10,500 Sq Ft Lot
- Level Lot
- Private Yard
HOA Fees
- $210 Monthly HOA Fees
Parking
- 3 Car Direct Access Garage
- Parking Available
- Front Facing Garage
Property Views
- Panoramic
- City Lights
- Woods
- Mountain
- Hills
Home Design
- Spanish Architecture
- Turnkey
- Stucco
Interior Spaces
- 3,065 Sq Ft Home
- 2-Story Property
- Built-In Features
- Recessed Lighting
- Gas Fireplace
- Formal Entry
- Family Room with Fireplace
- Great Room
- Family Room Off Kitchen
- Living Room
- Dining Room
- Bonus Room
- Storage
- Laundry Room
Kitchen
- Breakfast Area or Nook
- Open to Family Room
- Walk-In Pantry
- Butlers Pantry
- Six Burner Stove
- Built-In Range
- Microwave
- Dishwasher
- Kitchen Island
- Granite Countertops
- Disposal
Flooring
- Wood
- Carpet
- Tile
Bedrooms and Bathrooms
- 4 Bedrooms | 1 Main Level Bedroom
- Primary Bedroom Suite
- Walk-In Closet
- Jack-and-Jill Bathroom
- Dual Sinks
- Dual Vanity Sinks in Primary Bathroom
- Bathtub with Shower
- Walk-in Shower
Home Security
- Carbon Monoxide Detectors
- Fire and Smoke Detector
Outdoor Features
- Concrete Porch or Patio
- Exterior Lighting
- Rain Gutters
Schools
- Ambuehl Elementary School
- Marco Forester Middle School
- San Juan Hills High School
Utilities
- Two cooling system units
- Forced Air Heating and Cooling System
Listing and Financial Details
- Tax Lot 93
- Tax Tract Number 13866
- Assessor Parcel Number 66646205
Community Details
Overview
- Powerstone Association, Phone Number (949) 716-3998
Security
- Gated Community
Ownership History
Purchase Details
Home Financials for this Owner
Home Financials are based on the most recent Mortgage that was taken out on this home.Purchase Details
Purchase Details
Home Financials for this Owner
Home Financials are based on the most recent Mortgage that was taken out on this home.Purchase Details
Home Financials for this Owner
Home Financials are based on the most recent Mortgage that was taken out on this home.Purchase Details
Home Financials for this Owner
Home Financials are based on the most recent Mortgage that was taken out on this home.Purchase Details
Home Financials for this Owner
Home Financials are based on the most recent Mortgage that was taken out on this home.Purchase Details
Home Financials for this Owner
Home Financials are based on the most recent Mortgage that was taken out on this home.Purchase Details
Home Financials for this Owner
Home Financials are based on the most recent Mortgage that was taken out on this home.Purchase Details
Home Financials for this Owner
Home Financials are based on the most recent Mortgage that was taken out on this home.Purchase Details
Home Financials for this Owner
Home Financials are based on the most recent Mortgage that was taken out on this home.Purchase Details
Purchase Details
Home Financials for this Owner
Home Financials are based on the most recent Mortgage that was taken out on this home.Similar Homes in the area
Home Values in the Area
Average Home Value in this Area
Purchase History
| Date | Type | Sale Price | Title Company |
|---|---|---|---|
| Grant Deed | $1,400,000 | First American Title | |
| Interfamily Deed Transfer | -- | None Available | |
| Grant Deed | $1,190,000 | Western Resources Title Co | |
| Grant Deed | $1,190,000 | Western Ressources Title Co | |
| Interfamily Deed Transfer | -- | Accommodation | |
| Interfamily Deed Transfer | -- | Western Resources Title | |
| Grant Deed | $820,000 | Western Resources Title | |
| Interfamily Deed Transfer | -- | Chicago Title Co | |
| Interfamily Deed Transfer | -- | First Southwestern Title | |
| Grant Deed | $915,000 | First Southwestern Title Co | |
| Interfamily Deed Transfer | -- | -- | |
| Grant Deed | $382,000 | First American Title Ins |
Mortgage History
| Date | Status | Loan Amount | Loan Type |
|---|---|---|---|
| Open | $1,120,000 | New Conventional | |
| Previous Owner | $952,000 | New Conventional | |
| Previous Owner | $150,500 | Credit Line Revolving | |
| Previous Owner | $625,500 | New Conventional | |
| Previous Owner | $82,000 | Credit Line Revolving | |
| Previous Owner | $350,000 | Credit Line Revolving | |
| Previous Owner | $300,000 | New Conventional | |
| Previous Owner | $314,900 | Purchase Money Mortgage | |
| Previous Owner | $275,000 | Unknown | |
| Previous Owner | $275,000 | Unknown | |
| Previous Owner | $281,000 | No Value Available |
Property History
| Date | Event | Price | Change | Sq Ft Price |
|---|---|---|---|---|
| 04/09/2021 04/09/21 | Sold | $1,400,000 | 0.0% | $440 / Sq Ft |
| 03/13/2021 03/13/21 | Pending | -- | -- | -- |
| 03/12/2021 03/12/21 | For Sale | $1,400,000 | 0.0% | $440 / Sq Ft |
| 01/17/2021 01/17/21 | Off Market | $1,400,000 | -- | -- |
| 01/17/2021 01/17/21 | For Sale | $1,325,000 | +11.3% | $416 / Sq Ft |
| 04/26/2018 04/26/18 | Sold | $1,190,000 | 0.0% | $388 / Sq Ft |
| 03/27/2018 03/27/18 | Pending | -- | -- | -- |
| 03/16/2018 03/16/18 | For Sale | $1,190,000 | 0.0% | $388 / Sq Ft |
| 09/16/2014 09/16/14 | Rented | $4,300 | 0.0% | -- |
| 09/16/2014 09/16/14 | For Rent | $4,300 | -- | -- |
Tax History Compared to Growth
Tax History
| Year | Tax Paid | Tax Assessment Tax Assessment Total Assessment is a certain percentage of the fair market value that is determined by local assessors to be the total taxable value of land and additions on the property. | Land | Improvement |
|---|---|---|---|---|
| 2024 | $15,646 | $1,485,691 | $1,010,847 | $474,844 |
| 2023 | $15,268 | $1,456,560 | $991,026 | $465,534 |
| 2022 | $14,723 | $1,428,000 | $971,594 | $456,406 |
| 2021 | $12,843 | $1,250,902 | $790,143 | $460,759 |
| 2020 | $12,728 | $1,238,076 | $782,041 | $456,035 |
| 2019 | $12,492 | $1,213,800 | $766,706 | $447,094 |
| 2018 | $9,627 | $928,049 | $444,253 | $483,796 |
| 2017 | $9,539 | $909,852 | $435,542 | $474,310 |
| 2016 | $9,364 | $892,012 | $427,002 | $465,010 |
| 2015 | $9,222 | $878,614 | $420,588 | $458,026 |
| 2014 | $9,059 | $861,404 | $412,350 | $449,054 |
Agents Affiliated with this Home
-
Emily White

Seller's Agent in 2021
Emily White
Compass
(949) 939-9303
3 in this area
21 Total Sales
-
Soosan Robinett

Seller's Agent in 2018
Soosan Robinett
First Team Real Estate
(949) 370-6200
10 in this area
38 Total Sales
-
Doug Robinett

Seller Co-Listing Agent in 2018
Doug Robinett
First Team Real Estate
(949) 370-6200
8 in this area
34 Total Sales
Map
Source: California Regional Multiple Listing Service (CRMLS)
MLS Number: OC18061011
APN: 666-462-05
- 31191 Calle Bolero
- 31282 Calle Bolero
- 28181 Via Del Mar
- 27791 Paseo Del Sol
- 27553 Via Fortuna
- 28171 Calle San Remo
- 32011 Paseo Amante
- 27557 Paseo Tamara
- 27551 Paseo Tamara
- 27507 Via Sequoia
- 28484 Via Mambrino
- 3000 Eminencia Del Sur
- 28021 Camino Santo Domingo
- 27901 Via Estancia
- 28481 Avenida la Mancha
- 2973 Bonanza
- 2958 Bonanza
- 31901 Via Salamanca
- 27345 Via Capri
- 32225 Via Barrida
