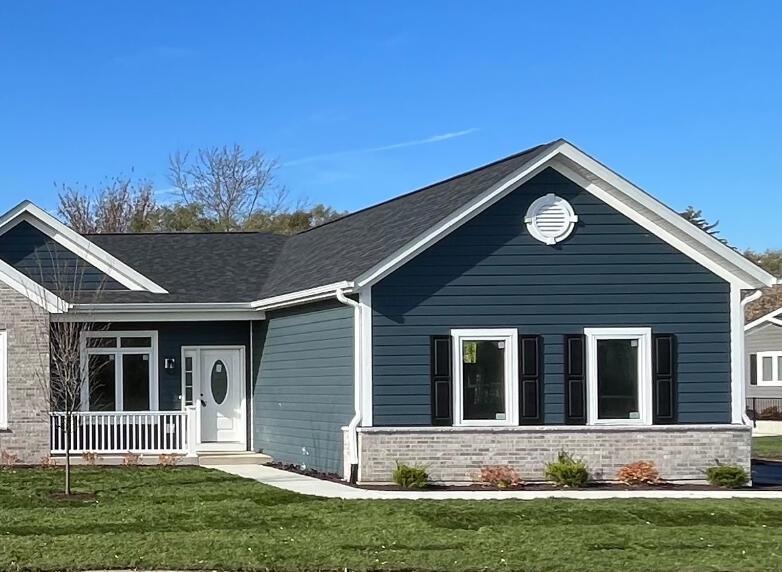
3118 27th St Unit 10 Kenosha, WI 53144
Saint Peter's NeighborhoodHighlights
- New Construction
- Walk-In Closet
- 1-Story Property
- 2 Car Attached Garage
- En-Suite Primary Bedroom
- Forced Air Heating and Cooling System
About This Home
As of October 2024So Fresh & Clean! This 3bd, 2ba, BRAND NEW Northbrook Place Condo offers quite the modern and luxurious touch, with an open floor plan featuring volume ceilings and light fixtures that are visually satisfying. Enter into the island kitchen where you'll find quartz tops and soft-close cabinets. Main bedroom features a his-and-hers vanity design, walk-in shower, and a large walk-in closet. Full basement with egress window. Spacious 2-car attached garage.
Last Agent to Sell the Property
Berkshire Hathaway Home Services Epic Real Estate License #98354-94

Property Details
Home Type
- Condominium
Est. Annual Taxes
- $950
Year Built
- Built in 2023 | New Construction
HOA Fees
- $200 Monthly HOA Fees
Parking
- 2 Car Attached Garage
Home Design
- Brick Exterior Construction
Interior Spaces
- 1,450 Sq Ft Home
- 1-Story Property
- Basement Fills Entire Space Under The House
Kitchen
- Oven
- Range
- Dishwasher
- Disposal
Bedrooms and Bathrooms
- 3 Bedrooms
- En-Suite Primary Bedroom
- Walk-In Closet
- 2 Full Bathrooms
- Walk-in Shower
Schools
- Stocker Elementary School
- Bullen Middle School
- Bradford High School
Utilities
- Forced Air Heating and Cooling System
- Heating System Uses Natural Gas
Community Details
Overview
- 14 Units
- Northbrook Place Condos
Pet Policy
- Pets Allowed
Map
Similar Homes in Kenosha, WI
Home Values in the Area
Average Home Value in this Area
Property History
| Date | Event | Price | Change | Sq Ft Price |
|---|---|---|---|---|
| 10/04/2024 10/04/24 | Sold | $370,000 | -2.6% | $255 / Sq Ft |
| 09/09/2024 09/09/24 | For Sale | $379,900 | +2.7% | $262 / Sq Ft |
| 09/08/2024 09/08/24 | Off Market | $370,000 | -- | -- |
| 04/08/2024 04/08/24 | For Sale | $379,900 | -- | $262 / Sq Ft |
Source: Metro MLS
MLS Number: 1870441
