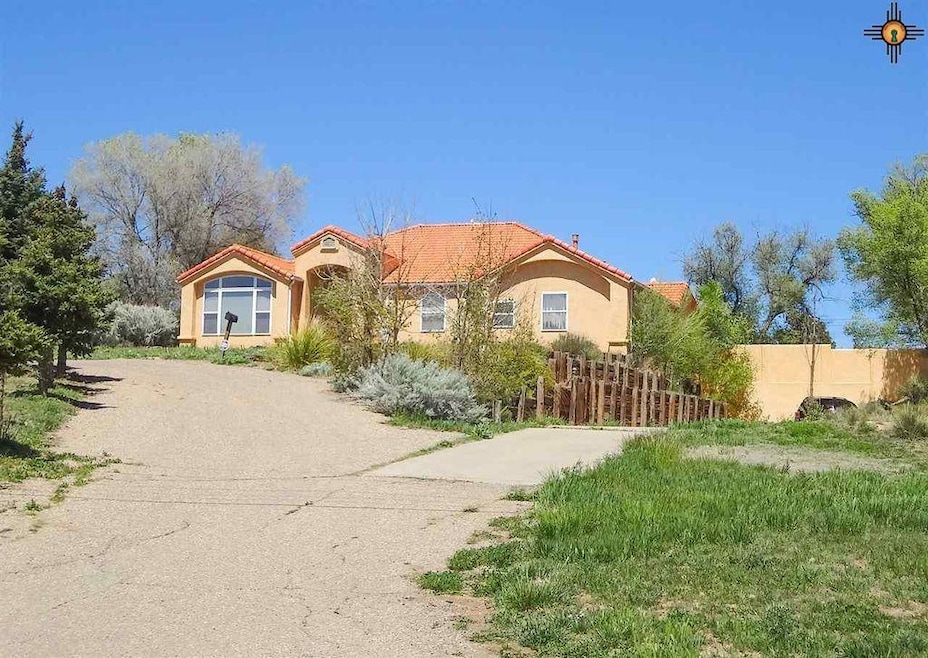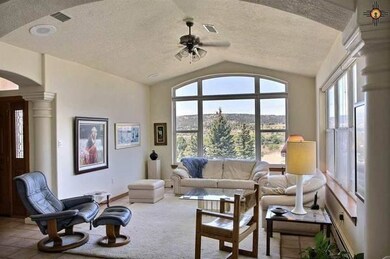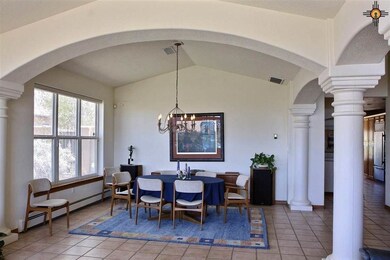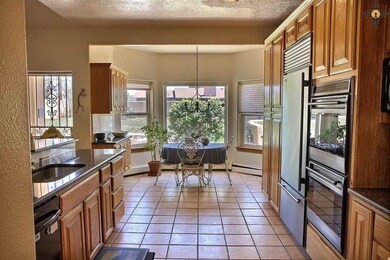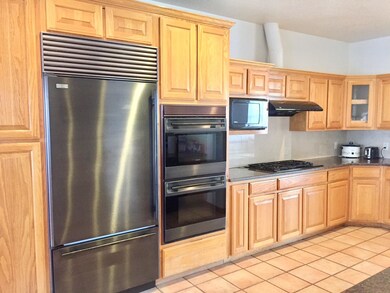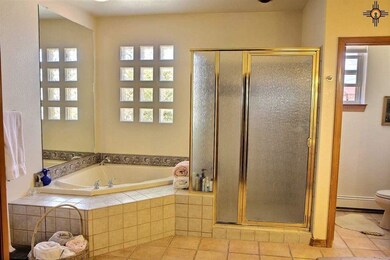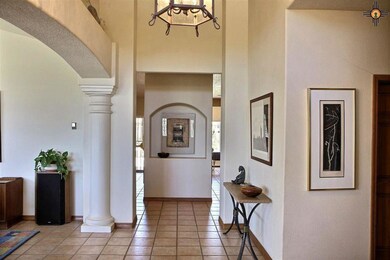
3118 8th St Las Vegas, NM 87701
Estimated Value: $406,000 - $482,000
Highlights
- Spa
- Cathedral Ceiling
- Great Room
- Wooded Lot
- Separate Formal Living Room
- No HOA
About This Home
As of February 2019NEW PRICE REDUCTION ON THIS BEAUTIFUL CUSTOM HOME! DISCOVER HISTORIC LAS VEGAS, NM Beautiful Custom Home on over a 3/4 acre lot. Spacious and Bright living area. Formal Dining Room,Gourmet Kitchen, granite counter tops, SUB ZERO Refrigerator, Wolf double oven, Bosch cook top range and dishwasher. 2 living areas, fireplace, Large fenced backyard, 'Tuff Shed' Storage Bldg. Finished Garage with a 25 x 7 storage room. Fishing, Hiking and Hunting, within minutes. Taos and Santa Fe skiing all within an hour drive. Perfect for those outdoor Enthusiasts
Last Agent to Sell the Property
Hubert Baca
High Desert Realty License #50751 Listed on: 01/14/2018
Co-Listed By
Gary Randall
High Desert Realty License #15921
Last Buyer's Agent
Non Member
DO NOT USE
Home Details
Home Type
- Single Family
Est. Annual Taxes
- $3,659
Year Built
- Built in 1997
Lot Details
- 0.85 Acre Lot
- West Facing Home
- Back Yard Fenced
- Landscaped
- Steep Slope
- Wooded Lot
Parking
- 2 Car Attached Garage
- Dry Walled Garage
- Garage Door Opener
Home Design
- Territorial Architecture
- Frame Construction
- Tile Roof
- Stucco
Interior Spaces
- 2,832 Sq Ft Home
- Property has 1 Level
- Bookcases
- Cathedral Ceiling
- Ceiling Fan
- Wood Burning Fireplace
- Double Pane Windows
- Insulated Windows
- Great Room
- Separate Formal Living Room
- Multiple Living Areas
- Home Office
- Tile Flooring
- Washer and Gas Dryer Hookup
- Property Views
Kitchen
- Breakfast Area or Nook
- Double Oven
- Cooktop with Range Hood
- Microwave
- Dishwasher
- Disposal
Bedrooms and Bathrooms
- 4 Bedrooms
- Walk-In Closet
- Dual Sinks
- Garden Bath
- Separate Shower
Home Security
- Home Security System
- Fire and Smoke Detector
Outdoor Features
- Spa
- Patio
- Outdoor Storage
Schools
- Sierra Vista Elementary School
Utilities
- Two cooling system units
- Refrigerated Cooling System
- Forced Air Heating and Cooling System
- Multiple Heating Units
- Cable TV Available
Community Details
- No Home Owners Association
Listing and Financial Details
- Assessor Parcel Number 1-094-095-163-088
Ownership History
Purchase Details
Home Financials for this Owner
Home Financials are based on the most recent Mortgage that was taken out on this home.Purchase Details
Similar Homes in Las Vegas, NM
Home Values in the Area
Average Home Value in this Area
Purchase History
| Date | Buyer | Sale Price | Title Company |
|---|---|---|---|
| Santiago Jaramillo | $315,000 | -- | |
| Conescu Paul | -- | -- |
Property History
| Date | Event | Price | Change | Sq Ft Price |
|---|---|---|---|---|
| 02/22/2019 02/22/19 | Sold | -- | -- | -- |
| 02/20/2019 02/20/19 | Sold | -- | -- | -- |
| 12/03/2018 12/03/18 | Pending | -- | -- | -- |
| 11/20/2018 11/20/18 | Pending | -- | -- | -- |
| 02/20/2018 02/20/18 | For Sale | $315,000 | -19.1% | $111 / Sq Ft |
| 01/14/2018 01/14/18 | For Sale | $389,500 | -- | $138 / Sq Ft |
Tax History Compared to Growth
Tax History
| Year | Tax Paid | Tax Assessment Tax Assessment Total Assessment is a certain percentage of the fair market value that is determined by local assessors to be the total taxable value of land and additions on the property. | Land | Improvement |
|---|---|---|---|---|
| 2024 | $3,367 | $114,372 | $22,446 | $91,926 |
| 2023 | $3,299 | $111,041 | $21,925 | $89,116 |
| 2022 | $3,252 | $111,041 | $21,925 | $89,116 |
| 2021 | $3,131 | $107,807 | $21,287 | $86,520 |
| 2020 | $3,020 | $106,320 | $21,000 | $85,320 |
| 2019 | $3,921 | $136,314 | $15,347 | $120,967 |
| 2018 | $3,796 | $132,344 | $14,900 | $117,444 |
| 2017 | $3,580 | $128,489 | $14,466 | $114,023 |
| 2013 | $3,395 | $117,575 | $13,237 | $104,338 |
Agents Affiliated with this Home
-
H
Seller's Agent in 2019
Hubert Baca
High Desert Realty
-
G
Seller Co-Listing Agent in 2019
Gary Randall
High Desert Realty
-
N
Buyer's Agent in 2019
Non Member
DO NOT USE
-
Jessica Sena

Buyer's Agent in 2019
Jessica Sena
NM360 REAL ESTATE
(505) 425-8812
71 Total Sales
Map
Source: Southwest MLS (Greater Albuquerque Association of REALTORS®)
MLS Number: 908991
APN: 653791
- 3118 8th St
- 3118 8th St
- 785 Dora Celeste Dr
- 3116 8th St
- 789 Dora Celeste Dr
- 3007 Rayburn St
- 3117 8th St
- 3009 Rayburn St
- 3005 Rayburn St
- 3000 8th St
- 184 County Road C50c
- 786 Dora Celeste Dr
- 788 Dora Celeste Dr
- 3008 Raybun St
- 782 Dora Celeste Dr
- 3003 Raybun St
- 3007 8th St
- 3009 8th St
- 774 Dora Celeste Dr
- 3006 Rayburn St
