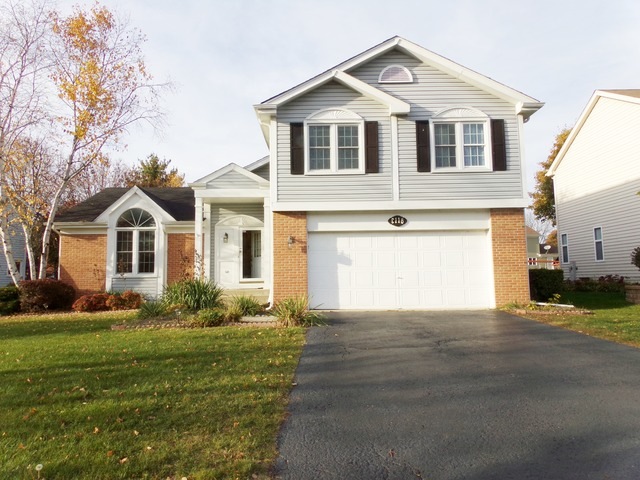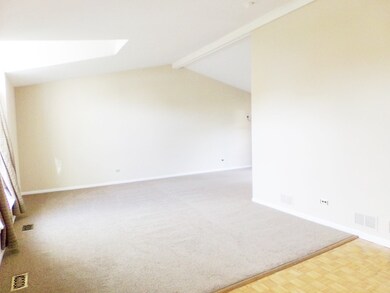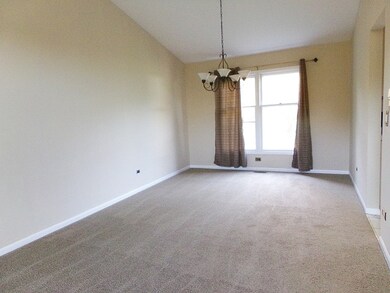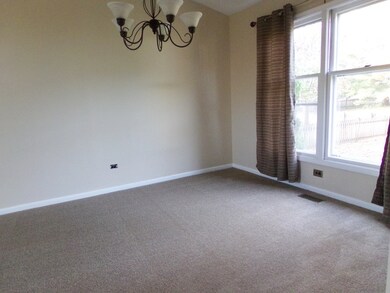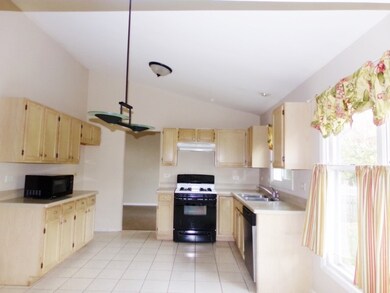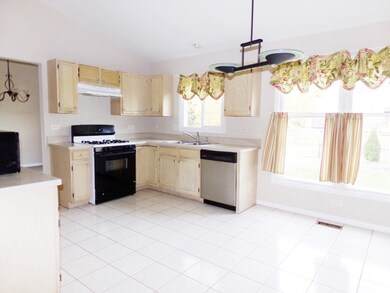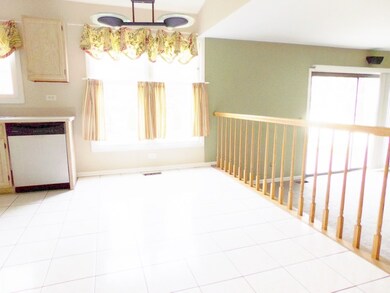
3118 Blackhawk Trail Saint Charles, IL 60174
Northeast Saint Charles NeighborhoodEstimated Value: $464,811 - $531,000
Highlights
- Recreation Room
- Vaulted Ceiling
- Lower Floor Utility Room
- Norton Creek Elementary School Rated A
- Home Gym
- Fenced Yard
About This Home
As of September 2016This east side St. Charles home features beamed volume ceilings, skylights and an open floor plan. 2461 asf of finished space. Formal living room, formal dining room, sunny kitchen with Corian countertop and breakfast area overlooking the family room. Family room has a fireplace with a raised hearth and sliding glass doors overlook the fenced yard with trees/perennial gardens. Brick paver patio 16'x15' is great for entertaining. The master bedroom has a private bath & large walk-in-closet. Hall bath features a soaker tub. Basement has the 5th bedroom, rec room, exercise area and 21x15' storage area. Newers include: Family room carpet, decor, kitchen countertops, basement drop ceiling. Great area ~ St. Charles schools ~ Minutes to Metra and historic downtown St. Charles restaurants and shops. Quick close possible. The entire roof was replaced (May2016) as well as skylight and interior painting.
Home Details
Home Type
- Single Family
Est. Annual Taxes
- $8,362
Year Built
- 1990
Lot Details
- 8,015
HOA Fees
- $31 per month
Parking
- Attached Garage
- Parking Available
- Garage Transmitter
- Garage Door Opener
- Driveway
- Off-Street Parking
- Parking Included in Price
- Garage Is Owned
Home Design
- Brick Exterior Construction
- Vinyl Siding
Interior Spaces
- Vaulted Ceiling
- Skylights
- Wood Burning Fireplace
- Fireplace With Gas Starter
- Entrance Foyer
- Recreation Room
- Lower Floor Utility Room
- Laundry on main level
- Home Gym
Kitchen
- Breakfast Bar
- Oven or Range
- Dishwasher
- Disposal
Bedrooms and Bathrooms
- Primary Bathroom is a Full Bathroom
- Soaking Tub
Finished Basement
- Partial Basement
- Crawl Space
Utilities
- Forced Air Heating and Cooling System
- Heating System Uses Gas
Additional Features
- Brick Porch or Patio
- Fenced Yard
Listing and Financial Details
- Homeowner Tax Exemptions
Ownership History
Purchase Details
Purchase Details
Purchase Details
Home Financials for this Owner
Home Financials are based on the most recent Mortgage that was taken out on this home.Purchase Details
Home Financials for this Owner
Home Financials are based on the most recent Mortgage that was taken out on this home.Purchase Details
Home Financials for this Owner
Home Financials are based on the most recent Mortgage that was taken out on this home.Similar Homes in the area
Home Values in the Area
Average Home Value in this Area
Purchase History
| Date | Buyer | Sale Price | Title Company |
|---|---|---|---|
| Hucek Mary Beth | -- | Attorney | |
| Hucek Mary Beth | $350,000 | None Available | |
| Property Shop Rennovation Llc | $250,000 | None Available | |
| Ryan Steven J | -- | Attorney | |
| Ryan Steven J | $203,000 | Chicago Title Insurance Co |
Mortgage History
| Date | Status | Borrower | Loan Amount |
|---|---|---|---|
| Previous Owner | Ryan Steven J | $116,000 | |
| Previous Owner | Ryan Steven J | $50,000 | |
| Previous Owner | Ryan Steven J | $30,000 | |
| Previous Owner | Ryan Stephen J | $170,000 | |
| Previous Owner | Ryan Stephen J | $20,000 | |
| Previous Owner | Ryan Stephen J | $187,000 | |
| Previous Owner | Ryan Steven J | $182,700 | |
| Previous Owner | Kuo Peter C | $30,000 |
Property History
| Date | Event | Price | Change | Sq Ft Price |
|---|---|---|---|---|
| 09/26/2016 09/26/16 | Sold | $250,000 | -11.3% | $128 / Sq Ft |
| 09/05/2016 09/05/16 | Pending | -- | -- | -- |
| 07/18/2016 07/18/16 | Price Changed | $282,000 | -2.4% | $144 / Sq Ft |
| 06/18/2016 06/18/16 | Price Changed | $289,000 | -2.0% | $148 / Sq Ft |
| 05/31/2016 05/31/16 | Price Changed | $295,000 | -1.7% | $151 / Sq Ft |
| 03/02/2016 03/02/16 | For Sale | $300,000 | -- | $154 / Sq Ft |
Tax History Compared to Growth
Tax History
| Year | Tax Paid | Tax Assessment Tax Assessment Total Assessment is a certain percentage of the fair market value that is determined by local assessors to be the total taxable value of land and additions on the property. | Land | Improvement |
|---|---|---|---|---|
| 2023 | $8,362 | $120,484 | $33,330 | $87,154 |
| 2022 | $8,219 | $112,790 | $36,893 | $75,897 |
| 2021 | $8,279 | $107,511 | $35,166 | $72,345 |
| 2020 | $8,189 | $105,506 | $34,510 | $70,996 |
| 2019 | $8,040 | $103,417 | $33,827 | $69,590 |
| 2018 | $7,951 | $101,853 | $32,541 | $69,312 |
| 2017 | $8,242 | $98,370 | $31,428 | $66,942 |
| 2016 | $8,123 | $94,915 | $30,324 | $64,591 |
| 2015 | -- | $92,043 | $29,997 | $62,046 |
| 2014 | -- | $91,608 | $29,997 | $61,611 |
| 2013 | -- | $92,524 | $30,297 | $62,227 |
Agents Affiliated with this Home
-
Sharon Bus

Seller's Agent in 2016
Sharon Bus
Nest Equity Realty
(630) 212-7531
43 Total Sales
-
Cynthia Kaleta
C
Buyer's Agent in 2016
Cynthia Kaleta
The Property Shop LLC
(630) 857-8939
2 in this area
22 Total Sales
Map
Source: Midwest Real Estate Data (MRED)
MLS Number: MRD09153552
APN: 09-24-453-018
- 3209 Charlemagne Ln Unit 1
- 1021 Fire Fox Ct
- 903 Fox Chase Ct
- 1990 Cool Creek Dr
- 279 Charlestowne Lakes Dr
- 277 Charlestowne Lakes Dr
- 334 Basin Ct
- 275 Charlestowne Lakes Dr
- 273 Charlestowne Lakes Dr
- 361 Bridgeview Ct
- 365 Bridgeview Ct
- 363 Bridgeview Ct
- 369 Bridgeview Ct
- 367 Bridgeview Ct
- 358 Bridgeview Ct
- 360 Bridgeview Ct
- 362 Bridgeview Ct
- 364 Bridgeview Ct
- 366 Bridgeview Ct
- 368 Bridgeview Ct
- 3118 Blackhawk Trail
- 3122 Blackhawk Trail
- 3114 Blackhawk Trail
- 3113 Charlemagne Ln
- 3202 Blackhawk Trail
- 3110 Blackhawk Trail
- 3117 Charlemagne Ln
- 821 Arrowhead Ln
- 3109 Charlemagne Ln
- 3206 Blackhawk Trail
- 3109 Blackhawk Trail
- 3106 Blackhawk Trail
- 3201 Blackhawk Trail
- 3121 Charlemagne Ln
- 3105 Blackhawk Trail
- 817 Arrowhead Ln
- 3105 Charlemagne Ln
- 3210 Blackhawk Trail
- 3106 Blackhawk Ct
