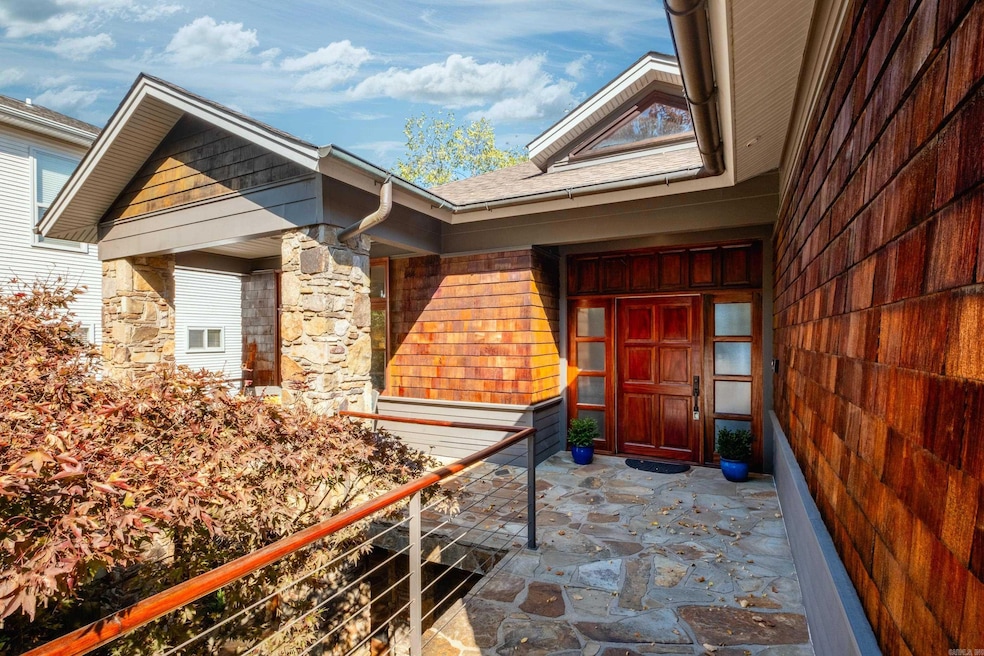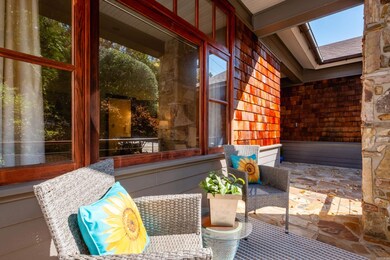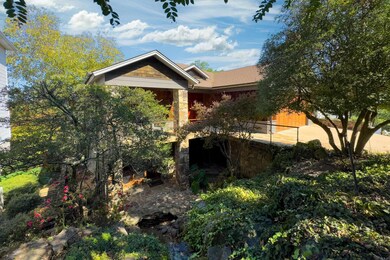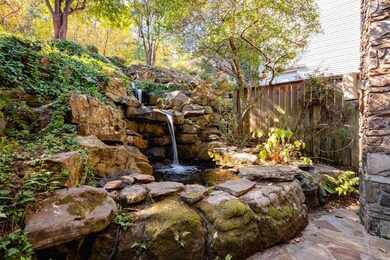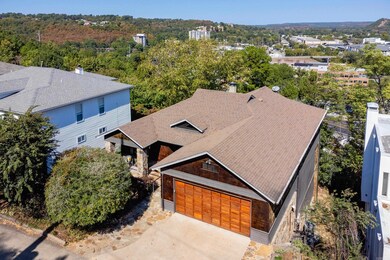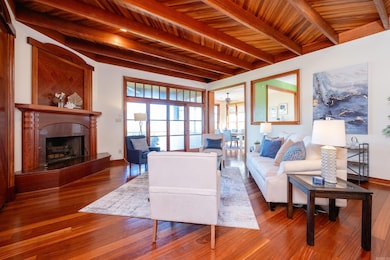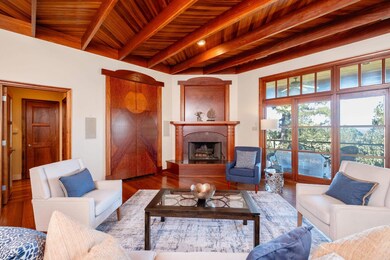
3118 Edgerstoune Ln Little Rock, AR 72205
Hillcrest NeighborhoodHighlights
- Scenic Views
- 0.36 Acre Lot
- Vaulted Ceiling
- Pulaski Heights Elementary School Rated A-
- Deck
- Traditional Architecture
About This Home
As of January 2025Welcome to Edgerstoune Lane, where contemporary design seamlessly blends with artisanal craftsmanship. This private street with a small POA is adjacent to Knoop Park and just minutes from downtown & area hospitals. Located in the popular Hillcrest neighborhood, the impressive stonework waterfall & koi pond complement the rich blend of stone & Brazilian Cumaru wood that create an inviting exterior that sets the tone for what lies within. Inside, abundant natural light showcases the stunning custom wood mantel, custom cabinetry and impressive wood ceiling details by Keith Newton. Additionally solid Brazilian Cumaru wood doors, trim & flooring enhance every room. Designed for comfort & entertainment, this residence features two balconies with breathtaking Arkansas River Bluff views. The kitchen is a culinary enthusiast's paradise, boasting custom walnut cabinets, a Sub-Zero fridge & high-end appliances, along with a butler's pantry. The versatile lower level includes two bedrooms, a den, workout room, a large bonus room and a kitchenette making it perfect for a guest suite or home office space. Ample storage & built-ins throughout. This home offers the best of luxury & practicality.
Home Details
Home Type
- Single Family
Est. Annual Taxes
- $7,082
Year Built
- Built in 1997
Lot Details
- 0.36 Acre Lot
- Lot Sloped Down
- Sprinkler System
HOA Fees
- $75 Monthly HOA Fees
Parking
- 2 Car Garage
Home Design
- Traditional Architecture
- Split Level Home
- Architectural Shingle Roof
- Stone Exterior Construction
- Cedar
Interior Spaces
- 4,620 Sq Ft Home
- 2-Story Property
- Central Vacuum
- Built-in Bookshelves
- Wood Ceilings
- Vaulted Ceiling
- Ceiling Fan
- Wood Burning Fireplace
- Fireplace With Gas Starter
- Great Room
- Family Room
- Separate Formal Living Room
- Formal Dining Room
- Home Office
- Workshop
- Scenic Vista Views
- Crawl Space
- Fire and Smoke Detector
Kitchen
- Built-In Convection Oven
- Gas Range
- Microwave
- Freezer
- Plumbed For Ice Maker
- Dishwasher
- Corian Countertops
- Disposal
Flooring
- Wood
- Tile
Bedrooms and Bathrooms
- 4 Bedrooms
- Primary Bedroom on Main
- Walk-In Closet
- Whirlpool Bathtub
- Walk-in Shower
Laundry
- Laundry Room
- Washer Hookup
Outdoor Features
- Balcony
- Deck
- Covered patio or porch
Schools
- Pulaski Heights Elementary And Middle School
- Central High School
Utilities
- Forced Air Zoned Heating and Cooling System
- Gas Water Heater
Community Details
- Other Mandatory Fees
Listing and Financial Details
- Assessor Parcel Number 33L0680100900
Ownership History
Purchase Details
Home Financials for this Owner
Home Financials are based on the most recent Mortgage that was taken out on this home.Purchase Details
Home Financials for this Owner
Home Financials are based on the most recent Mortgage that was taken out on this home.Similar Homes in Little Rock, AR
Home Values in the Area
Average Home Value in this Area
Purchase History
| Date | Type | Sale Price | Title Company |
|---|---|---|---|
| Warranty Deed | $656,500 | Pulaski County Title | |
| Warranty Deed | $590,000 | Lenders Title Company |
Mortgage History
| Date | Status | Loan Amount | Loan Type |
|---|---|---|---|
| Open | $72,100 | New Conventional | |
| Open | $453,100 | New Conventional | |
| Previous Owner | $465,500 | New Conventional | |
| Previous Owner | $417,000 | New Conventional | |
| Previous Owner | $115,235 | Future Advance Clause Open End Mortgage | |
| Previous Owner | $100,000 | Credit Line Revolving | |
| Previous Owner | $500,000 | No Value Available |
Property History
| Date | Event | Price | Change | Sq Ft Price |
|---|---|---|---|---|
| 01/13/2025 01/13/25 | Sold | $775,000 | -4.9% | $168 / Sq Ft |
| 12/10/2024 12/10/24 | Pending | -- | -- | -- |
| 12/04/2024 12/04/24 | Price Changed | $815,000 | -1.2% | $176 / Sq Ft |
| 10/29/2024 10/29/24 | Price Changed | $825,000 | -2.9% | $179 / Sq Ft |
| 10/16/2024 10/16/24 | For Sale | $850,000 | +29.5% | $184 / Sq Ft |
| 06/22/2018 06/22/18 | Sold | $656,500 | +1.0% | $139 / Sq Ft |
| 06/11/2018 06/11/18 | Pending | -- | -- | -- |
| 04/16/2018 04/16/18 | For Sale | $650,000 | -- | $137 / Sq Ft |
Tax History Compared to Growth
Tax History
| Year | Tax Paid | Tax Assessment Tax Assessment Total Assessment is a certain percentage of the fair market value that is determined by local assessors to be the total taxable value of land and additions on the property. | Land | Improvement |
|---|---|---|---|---|
| 2023 | $7,253 | $116,396 | $22,194 | $94,202 |
| 2022 | $6,923 | $116,396 | $22,194 | $94,202 |
| 2021 | $6,640 | $94,190 | $22,190 | $72,000 |
| 2020 | $6,218 | $94,190 | $22,190 | $72,000 |
| 2019 | $6,218 | $94,190 | $22,190 | $72,000 |
| 2018 | $5,498 | $94,190 | $22,190 | $72,000 |
| 2017 | $5,232 | $94,190 | $22,190 | $72,000 |
| 2016 | $4,966 | $115,000 | $26,000 | $89,000 |
| 2015 | $4,684 | $72,902 | $26,000 | $46,902 |
| 2014 | $4,684 | $66,822 | $26,000 | $40,822 |
Agents Affiliated with this Home
-
Allison Pickell

Seller's Agent in 2025
Allison Pickell
CBRPM Group
(501) 920-2392
24 in this area
205 Total Sales
-
Catherine Thomas Langley

Buyer's Agent in 2025
Catherine Thomas Langley
Janet Jones Company
(501) 230-3297
18 in this area
135 Total Sales
-
Marti Thomas

Seller's Agent in 2018
Marti Thomas
Janet Jones Company
(501) 680-6707
30 Total Sales
-
Stacy Hamilton

Buyer's Agent in 2018
Stacy Hamilton
Hathaway Group
(501) 786-0024
17 in this area
155 Total Sales
Map
Source: Cooperative Arkansas REALTORS® MLS
MLS Number: 24038101
APN: 33L-068-01-009-00
- 3501 Oakwood Rd
- 1812 Kavanaugh Blvd
- 313 Charles St
- 489 Ridgeway Dr
- 3404 Cedar Hill Rd Unit 1
- 3901 Cedar Hill Rd
- 315 Crystal Ct
- 3500 Cedar Hill Rd
- 6 Branch Dr
- 905 N Pine St
- 121 N Woodrow St
- 111 Midland St
- 4001 Cedar Hill Rd
- 3700 Cantrell Rd
- 102 Midland St
- 213 Colonial Ct
- 206 Linwood Ct
- 1718 Lilac Cir
- 122 Colonial Ct
- 15 Coolwood Dr
