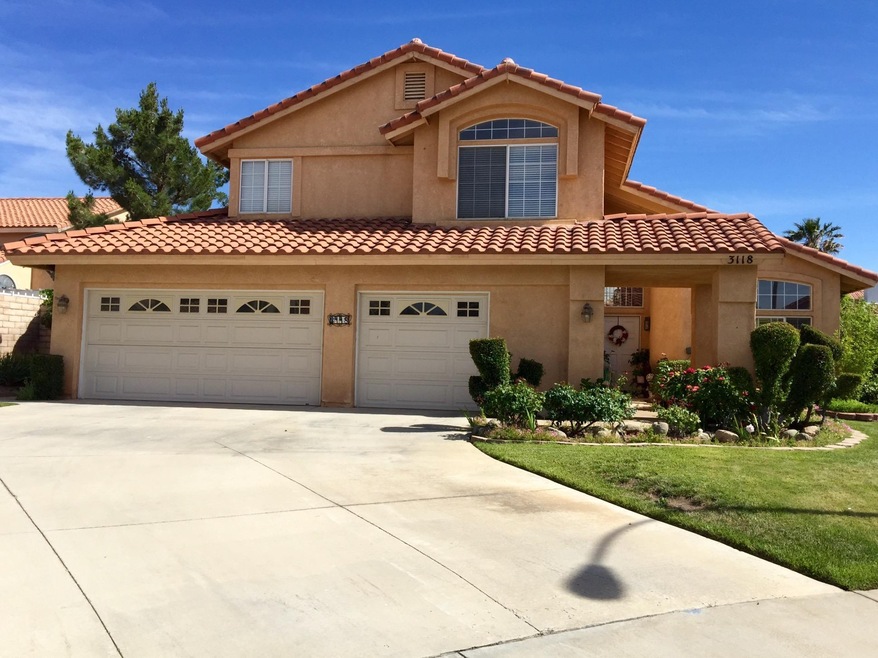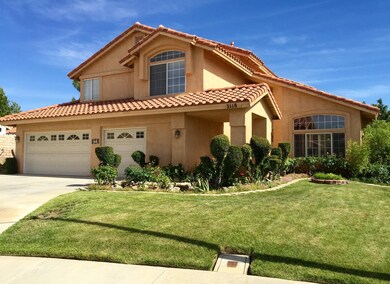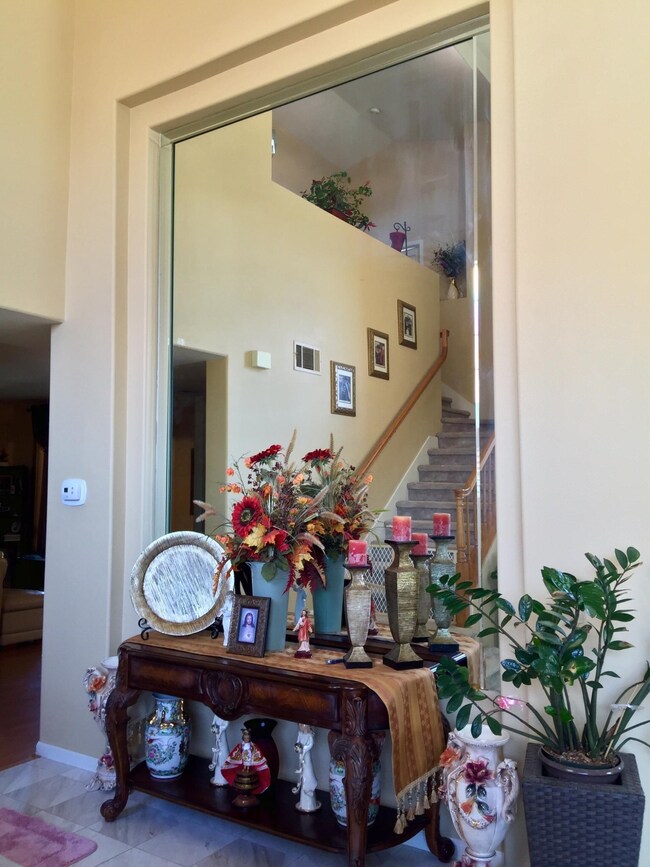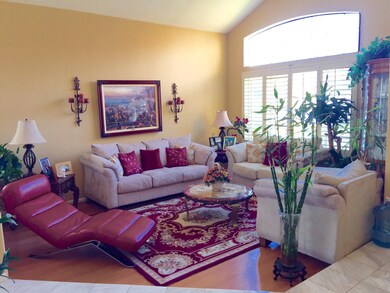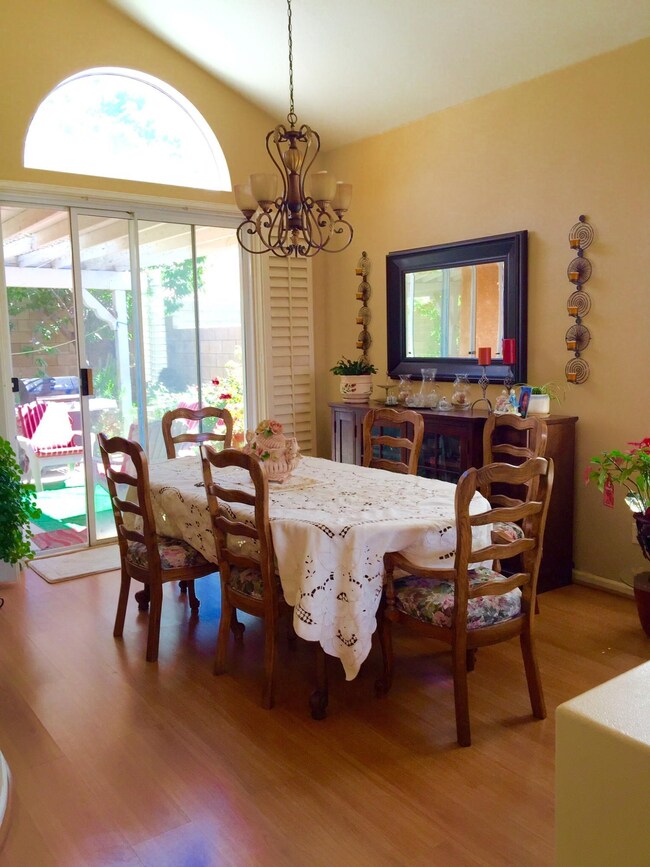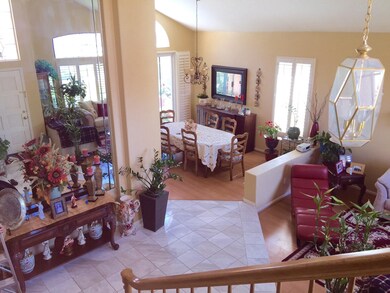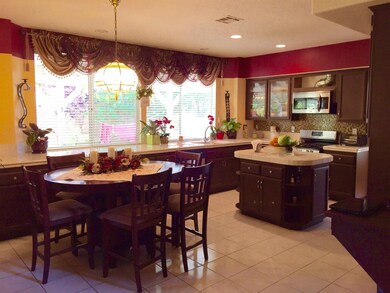
3118 Lantana Ct Palmdale, CA 93551
West Palmdale NeighborhoodEstimated Value: $653,000 - $685,000
Highlights
- RV Access or Parking
- Fireplace in Primary Bedroom
- Wood Flooring
- All Bedrooms Downstairs
- Traditional Architecture
- Lawn
About This Home
As of September 2015Exquisite Turn key Model home inspired Open Floor plan 5 bed + 3 bath 2891 SQ of Elegance. Situated at the end of cul-de-sac in coveted Rancho Vista! Gorgeous Formal Foyer opens to sunken Formal Living Room with custom window shutters. Formal Dining Room with new chandelier. Amazing Chef's Gourmet kitchen with Center Island. Spacious updated counter tops with Brand New stainless steel appliances. Open FamilyRm with fireplace adjoins eat-in area. Wet Bar for entertaining. Downstairs bed and full bath. Indoor laundry room. Huge Maters Suite has fireplace with en suite bath and 2 walk-in closets. All good size bedrooms with large closets. 3 car garage with 4th garage door tandem. Private Backyard has Covered patio and fruit trees and flowers ideal for bbqs and entertaining! A must see!
Last Agent to Sell the Property
Jocelyn Larsen
HomeBased Realty License #01144596 Listed on: 06/03/2015
Home Details
Home Type
- Single Family
Est. Annual Taxes
- $6,155
Year Built
- Built in 1991
Lot Details
- Cul-De-Sac
- Cross Fenced
- Wrought Iron Fence
- Back Yard Fenced
- Block Wall Fence
- Rectangular Lot
- Front and Back Yard Sprinklers
- Lawn
- Property is zoned LCA210-A22
Home Design
- Traditional Architecture
- Mediterranean Architecture
- Concrete Foundation
- Tile Roof
- Stucco
Interior Spaces
- 2,891 Sq Ft Home
- Wood Burning Fireplace
- Gas Fireplace
- Family Room with Fireplace
- Breakfast Room
- Formal Dining Room
- Den
- Laundry Room
Kitchen
- Gas Oven
- Gas Range
- Microwave
- Dishwasher
- Disposal
Flooring
- Wood
- Carpet
- Linoleum
- Tile
- Vinyl
Bedrooms and Bathrooms
- 5 Bedrooms
- Fireplace in Primary Bedroom
- All Bedrooms Down
- 3 Full Bathrooms
Parking
- 3 Car Garage
- RV Access or Parking
Outdoor Features
- Covered patio or porch
Utilities
- Sewer in Street
- Cable TV Available
Community Details
- No Home Owners Association
Listing and Financial Details
- Assessor Parcel Number 3001-073-010
Ownership History
Purchase Details
Home Financials for this Owner
Home Financials are based on the most recent Mortgage that was taken out on this home.Purchase Details
Home Financials for this Owner
Home Financials are based on the most recent Mortgage that was taken out on this home.Purchase Details
Home Financials for this Owner
Home Financials are based on the most recent Mortgage that was taken out on this home.Purchase Details
Similar Homes in the area
Home Values in the Area
Average Home Value in this Area
Purchase History
| Date | Buyer | Sale Price | Title Company |
|---|---|---|---|
| Velazco Jose Arturo Gomez | -- | Wfg National Title Co Of Ca | |
| Velazco Jose Arturo Gomez | -- | First American Title Company | |
| Velazco Jose Arturo Gomez | $341,000 | First American Title Company | |
| The Lucrecia C Gaba Revocable Trust | -- | None Available |
Mortgage History
| Date | Status | Borrower | Loan Amount |
|---|---|---|---|
| Open | Velazco Jose Arturo Gomez | $140,000 | |
| Previous Owner | Velazco Jose Arturo Gomez | $306,900 | |
| Previous Owner | The Lucrecia C Gaba Revocable Trust | $107,850 | |
| Previous Owner | Gaba Lucrecia C | $148,698 | |
| Previous Owner | Gaba Lucrecia C | $175,577 | |
| Previous Owner | Gaba Severino B | $184,000 |
Property History
| Date | Event | Price | Change | Sq Ft Price |
|---|---|---|---|---|
| 09/10/2015 09/10/15 | Sold | $341,000 | -5.0% | $118 / Sq Ft |
| 08/03/2015 08/03/15 | Pending | -- | -- | -- |
| 06/03/2015 06/03/15 | For Sale | $359,000 | -- | $124 / Sq Ft |
Tax History Compared to Growth
Tax History
| Year | Tax Paid | Tax Assessment Tax Assessment Total Assessment is a certain percentage of the fair market value that is determined by local assessors to be the total taxable value of land and additions on the property. | Land | Improvement |
|---|---|---|---|---|
| 2024 | $6,155 | $395,752 | $79,148 | $316,604 |
| 2023 | $6,091 | $387,994 | $77,597 | $310,397 |
| 2022 | $5,983 | $380,387 | $76,076 | $304,311 |
| 2021 | $5,860 | $372,930 | $74,585 | $298,345 |
| 2019 | $5,704 | $361,871 | $72,374 | $289,497 |
| 2018 | $5,613 | $354,776 | $70,955 | $283,821 |
| 2016 | $5,300 | $341,000 | $68,200 | $272,800 |
| 2015 | $5,005 | $324,000 | $81,000 | $243,000 |
| 2014 | $4,634 | $290,000 | $72,500 | $217,500 |
Agents Affiliated with this Home
-
J
Seller's Agent in 2015
Jocelyn Larsen
HomeBased Realty
-
Irene Mendoza

Buyer's Agent in 2015
Irene Mendoza
RE/MAX
(818) 355-8643
11 in this area
130 Total Sales
Map
Source: Greater Antelope Valley Association of REALTORS®
MLS Number: 15007408
APN: 3001-073-010
- 40148 Tesoro Ln
- 40269 Palmetto Dr
- 40407 Milan Dr
- 40406 Elderberry Ct
- 40425 Gorham Ln
- 3418 Vicker Way
- 2761 W Avenue o4
- 2761 W Avenue 04
- 40102 Heathrow Dr
- 40454 La Quinta Ct
- 39932 Cyrus Ln
- 3241 Redbud Ln
- 3413 Tamarisk Dr
- 3201 Fairgreen Ln
- 40532 La Quinta Ct
- 3240 Club Rancho Dr
- 3413 Bellini Way
- 39860 30th St W
- 2600 W Ave O
- 3410 Genoa Place
- 3118 Lantana Ct
- 3126 Lantana Ct
- 40249 Castana Ln
- 40243 Castana Ln
- 3117 Margate Place
- 40257 Castana Ln
- 3125 Margate Place
- 3132 Lantana Ct
- 40237 Castana Ln
- 3117 Lantana Ct
- 40263 Castana Ln
- 3131 Margate Place
- 3125 Lantana Ct
- 3138 Lantana Ct
- 3131 Lantana Ct
- 40269 Castana Ln
- 3137 Margate Place
- 40250 Castana Ln
- 40256 Castana Ln
- 40242 Castana Ln
